1200 E Tomar Rd, Sioux Falls, SD 57105
Local realty services provided by:Better Homes and Gardens Real Estate Beyond
1200 E Tomar Rd,Sioux Falls, SD 57105
$1,775,000
- 4 Beds
- 4 Baths
- 5,722 sq. ft.
- Single family
- Active
Upcoming open houses
- Sun, Feb 1501:00 pm - 02:00 pm
Listed by: brian hinesOFFICE: 605-336-3600
Office: ameri/star real estate, inc.
MLS#:22600062
Source:SD_RASE
Price summary
- Price:$1,775,000
- Price per sq. ft.:$310.21
About this home
Be the FIRST to live in and enjoy this totally redone spectacular walkout RANCH which is nestled in the trees. The new kitchen offers beautiful cabinets, a large quartz island, high-end appliances, a pantry and is OPEN to the living and dining rooms. All these rooms are surrounded by floor to ceiling glass w/a view of the trees. A den is off the living room w/a see-through fireplace. The primary suite has its own wing w/a spacious bedroom w/doors leading to a deck, a huge walk-in closet, a fireplace, many built-ins plus a luxurious bath which includes a tub, a walk-in shower plus a double vanity. A second bedroom w/its own bath is also on the main as is the laundry room complete w/a sink and many built-ins. Enjoy the Theater Room in the W/O complete w/its own wet bar & then wander into the sun-filled family room w/a fireplace and another wet bar. This room leads to another area perfect for playing cards. A sauna, 2 baths plus 2 bedrooms complete the lower level plus 2 stairways. The heated 3 car garage has an epoxy floor, water & drains. You will appreciate the circular drive as well as the eye catching front entry. The wooded private yard will be enjoyed while relaxing on the extra large deck. Enjoy this convenient location!!!
Contact an agent
Home facts
- Year built:1977
- Listing ID #:22600062
- Added:162 day(s) ago
- Updated:February 14, 2026 at 03:34 PM
Rooms and interior
- Bedrooms:4
- Total bathrooms:4
- Full bathrooms:1
- Half bathrooms:1
- Living area:5,722 sq. ft.
Structure and exterior
- Year built:1977
- Building area:5,722 sq. ft.
- Lot area:0.63 Acres
Schools
- High school:Lincoln HS
- Middle school:Patrick Henry MS
- Elementary school:Susan B Anthony ES
Finances and disclosures
- Price:$1,775,000
- Price per sq. ft.:$310.21
- Tax amount:$17,399
New listings near 1200 E Tomar Rd
- New
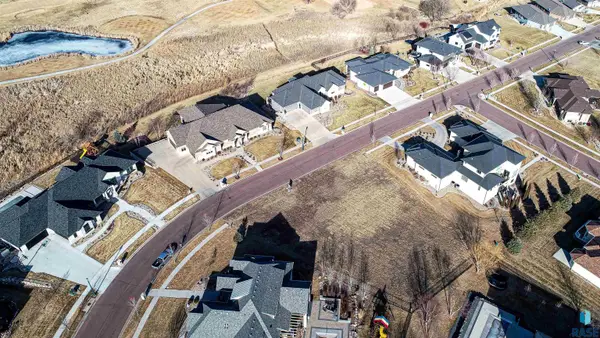 $305,000Active0.46 Acres
$305,000Active0.46 Acres509 E Shadow Creek Ln, Sioux Falls, SD 57108
MLS# 22601020Listed by: HEGG, REALTORS - New
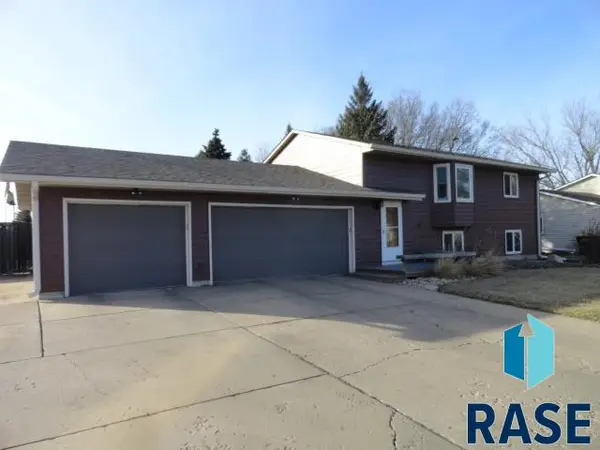 $334,900Active5 beds 2 baths1,754 sq. ft.
$334,900Active5 beds 2 baths1,754 sq. ft.4905 S Holbrook Ave, Sioux Falls, SD 57106
MLS# 22601017Listed by: MERLE MILLER REAL ESTATE - Open Sun, 12 to 1pmNew
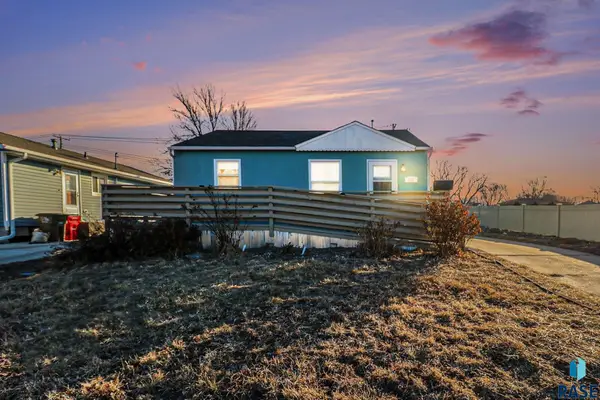 $199,500Active2 beds 1 baths728 sq. ft.
$199,500Active2 beds 1 baths728 sq. ft.412 S Jefferson Ave, Sioux Falls, SD 57104
MLS# 22601013Listed by: HEGG, REALTORS - New
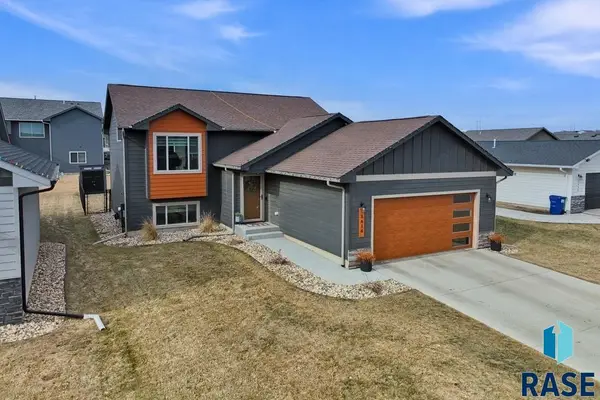 $349,900Active3 beds 2 baths1,782 sq. ft.
$349,900Active3 beds 2 baths1,782 sq. ft.5616 E Brennan Dr, Sioux Falls, SD 57110
MLS# 22601011Listed by: COLDWELL BANKER EMPIRE REALTY - New
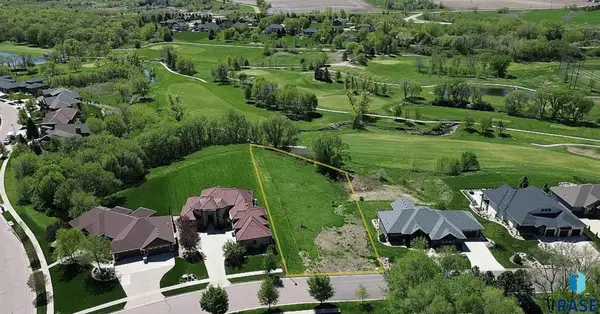 $299,000Active0.78 Acres
$299,000Active0.78 Acres8701 E Torchwood Ln, Sioux Falls, SD 57110
MLS# 22601012Listed by: COLDWELL BANKER EMPIRE REALTY - Open Sun, 11am to 12:30pmNew
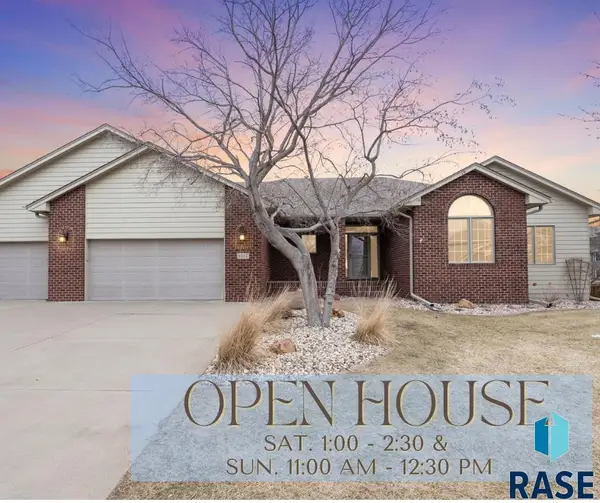 $699,000Active4 beds 3 baths3,429 sq. ft.
$699,000Active4 beds 3 baths3,429 sq. ft.6312 S Limerick Cir, Sioux Falls, SD 57108
MLS# 22601008Listed by: HEGG, REALTORS - Open Sun, 3 to 4:30pmNew
 $369,900Active4 beds 2 baths1,932 sq. ft.
$369,900Active4 beds 2 baths1,932 sq. ft.4409 E 36th St, Sioux Falls, SD 57103
MLS# 22601006Listed by: HEGG, REALTORS - New
 $324,900Active3 beds 2 baths1,477 sq. ft.
$324,900Active3 beds 2 baths1,477 sq. ft.4600 S Grinnell Ave, Sioux Falls, SD 57106
MLS# 22601004Listed by: EXP REALTY - SF ALLEN TEAM - Open Sun, 2 to 3pmNew
 $350,000Active4 beds 2 baths1,920 sq. ft.
$350,000Active4 beds 2 baths1,920 sq. ft.7125 W Rosemont Ln, Sioux Falls, SD 57106
MLS# 22601005Listed by: KELLER WILLIAMS REALTY SIOUX FALLS - New
 $269,900Active3 beds 2 baths1,590 sq. ft.
$269,900Active3 beds 2 baths1,590 sq. ft.2109 E 1st St, Sioux Falls, SD 57103
MLS# 22601002Listed by: THE EXPERIENCE REAL ESTATE

