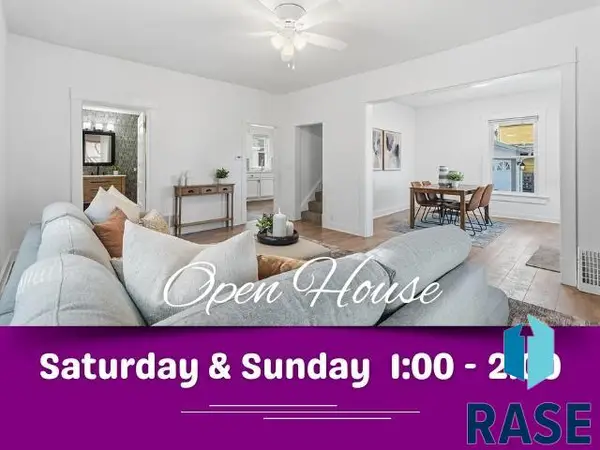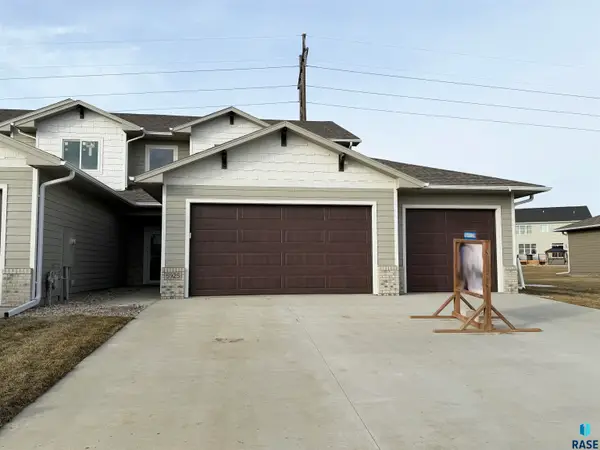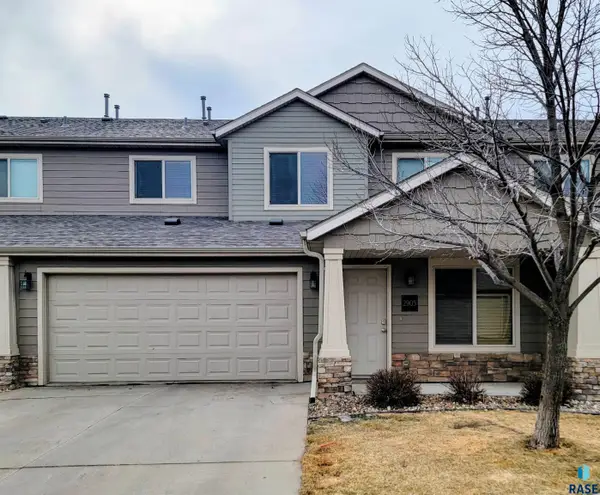1201 S Lyndale Ave, Sioux Falls, SD 57105
Local realty services provided by:Better Homes and Gardens Real Estate Beyond
1201 S Lyndale Ave,Sioux Falls, SD 57105
$419,000
- 4 Beds
- 2 Baths
- 2,149 sq. ft.
- Single family
- Pending
Upcoming open houses
- Sun, Feb 1502:00 pm - 03:00 pm
Listed by: chere rosa de sharon
Office: homesmart adventure realty
MLS#:22507994
Source:SD_RASE
Price summary
- Price:$419,000
- Price per sq. ft.:$194.97
About this home
1201 South Lyndale Avenue Sioux Falls South Dakota 57105.
Welcome home to this amazing best kept secret in central Sioux Falls. This home has 2149 square feet with 1,235 on the main level and 914 finished square feet in the lower level.
Here is your chance to own a little piece of the most coveted Riverview heights neighborhood.
Four bedrooms ,two bath mid-century modern and recently renovated upper floor that has been meticulously kept.
This home is filled with natural light and hardwood floors throughout the main floor.
The open concept is perfect for gathering of family and friends as well as cooking up a gourmet meal in this very functional kitchen. It boasts white cabinetry and white countertops adding to the brightness you'll find special lighting underneath the floating shelves. The appliances are newer and very beautiful.
On the main level down the hallway you'll find two bedrooms with their own closets and a full bath.
The lower level has a laundry room which is very spacious and has ample room for storage. The bathroom which has been renovated with a 3/4 shower and two other bedrooms. One bedroom is very unique as it could be a combination family room / bedroom or office and it has a kitchenette as well.
Off the kitchen on the main floor you will find sliders to the oasis of a backyard and perfectly set up for backyard barbecuing and enjoying friends and family .
The garage is 21x20 and also has a 11x16 workshop or extra enclosed parking space.
You will enjoy this established neighborhood filled with neighbors walking their dogs, wildlife in your backyard and steps down from the country clubs and just a walk from the VA. Close to hospitals and shopping as well as schools this home checks all the boxes.
Contact an agent
Home facts
- Year built:1949
- Listing ID #:22507994
- Added:116 day(s) ago
- Updated:February 13, 2026 at 02:53 AM
Rooms and interior
- Bedrooms:4
- Total bathrooms:2
- Full bathrooms:1
- Living area:2,149 sq. ft.
Structure and exterior
- Year built:1949
- Building area:2,149 sq. ft.
- Lot area:0.16 Acres
Schools
- High school:Roosevelt HS
- Middle school:Edison MS
- Elementary school:Garfield ES
Finances and disclosures
- Price:$419,000
- Price per sq. ft.:$194.97
- Tax amount:$3,000
New listings near 1201 S Lyndale Ave
- New
 $423,615Active3 beds 2 baths1,287 sq. ft.
$423,615Active3 beds 2 baths1,287 sq. ft.9209 W Counsel St, Sioux Falls, SD 57106
MLS# 22600916Listed by: KELLER WILLIAMS REALTY SIOUX FALLS - New
 $409,900Active4 beds 3 baths2,424 sq. ft.
$409,900Active4 beds 3 baths2,424 sq. ft.2305 S Roosevelt Ave, Sioux Falls, SD 57106
MLS# 22600910Listed by: EKHOLM TEAM REAL ESTATE - New
 $314,000Active3 beds 2 baths1,595 sq. ft.
$314,000Active3 beds 2 baths1,595 sq. ft.6612 W Bonnie Ct, Sioux Falls, SD 57106
MLS# 22600911Listed by: AMY STOCKBERGER REAL ESTATE  $225,000Pending2 beds 1 baths960 sq. ft.
$225,000Pending2 beds 1 baths960 sq. ft.2801 Hawthorne Ave, Sioux Falls, SD 57105
MLS# 22600901Listed by: KELLER WILLIAMS REALTY SIOUX FALLS- New
 $324,900Active3 beds 2 baths1,781 sq. ft.
$324,900Active3 beds 2 baths1,781 sq. ft.6600 W 67th St, Sioux Falls, SD 57106
MLS# 22600765Listed by: HEGG, REALTORS - Open Sat, 12:30 to 2pmNew
 $289,500Active3 beds 3 baths1,657 sq. ft.
$289,500Active3 beds 3 baths1,657 sq. ft.9062 W Ark Pl, Sioux Falls, SD 57106
MLS# 22600907Listed by: EXP REALTY - Open Sat, 1 to 2pmNew
 $299,000Active4 beds 2 baths1,566 sq. ft.
$299,000Active4 beds 2 baths1,566 sq. ft.311 E 18th St, Sioux Falls, SD 57105
MLS# 22600900Listed by: REAL BROKER LLC - New
 $135,000Active2 beds 1 baths792 sq. ft.
$135,000Active2 beds 1 baths792 sq. ft.3604 S Gateway Blvd #201, Sioux Falls, SD 57106
MLS# 22600899Listed by: APPLAUSE REAL ESTATE - New
 $424,900Active3 beds 3 baths1,852 sq. ft.
$424,900Active3 beds 3 baths1,852 sq. ft.5925 S Spirea Ave, Sioux Falls, SD 57108
MLS# 22600896Listed by: RONNING REALTY - New
 $245,000Active2 beds 2 baths1,345 sq. ft.
$245,000Active2 beds 2 baths1,345 sq. ft.2905 E Indigo Pl, Sioux Falls, SD 57108
MLS# 22600893Listed by: RE/MAX PROFESSIONALS INC

