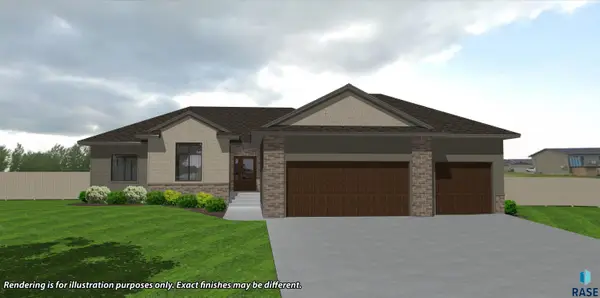1203 S Newport Pl, Sioux Falls, SD 57106
Local realty services provided by:Better Homes and Gardens Real Estate Beyond
1203 S Newport Pl,Sioux Falls, SD 57106
$174,900
- 2 Beds
- 2 Baths
- 1,292 sq. ft.
- Townhouse
- Active
Listed by: chantel olson
Office: hegg, realtors
MLS#:22507189
Source:SD_RASE
Price summary
- Price:$174,900
- Price per sq. ft.:$135.37
About this home
Charming Two-Story townhome located in the Newport Village in Silver Park Place near Dunham Park. This well-maintained, low maintenance townhome offers a smart layout with 4 comfortable rooms, 2 bedrooms, and 1.5 baths, creating a perfect balance of space and function. Inside, you’ll find bright living areas a practical kitchen and a cozy dining space. The living room features a fireplace, adding warmth and charm to your evenings. Upstairs features 2 bedrooms, a full bath and a laundry room. It also includes a detached single-car garage, concrete driveway and sidewalk that provides convenience and extra privacy. HOA dues cover water, trash, exterior maintenance, and lawn care, making this a low-maintenance living option. Fenced patio area between the townhouse and garage. A clubhouse is on site which features a community room, guest house, pool, spa and exercise room.
Contact an agent
Home facts
- Year built:1989
- Listing ID #:22507189
- Added:101 day(s) ago
- Updated:December 28, 2025 at 03:24 PM
Rooms and interior
- Bedrooms:2
- Total bathrooms:2
- Full bathrooms:1
- Half bathrooms:1
- Living area:1,292 sq. ft.
Structure and exterior
- Year built:1989
- Building area:1,292 sq. ft.
- Lot area:0.07 Acres
Schools
- High school:Thomas Jefferson High School
- Middle school:George S. Mickelson Middle School
- Elementary school:Hayward ES
Finances and disclosures
- Price:$174,900
- Price per sq. ft.:$135.37
- Tax amount:$2,283
New listings near 1203 S Newport Pl
- New
 $439,900Active4 beds 3 baths2,186 sq. ft.
$439,900Active4 beds 3 baths2,186 sq. ft.4024 S Appollonia Ct, Sioux Falls, SD 57110
MLS# 22509206Listed by: KELLER WILLIAMS REALTY SIOUX FALLS - New
 $189,900Active2 beds 1 baths1,218 sq. ft.
$189,900Active2 beds 1 baths1,218 sq. ft.3865 N Galaxy Ln, Sioux Falls, SD 57107
MLS# 22509204Listed by: FALLS REAL ESTATE - New
 $225,000Active-- beds -- baths1,870 sq. ft.
$225,000Active-- beds -- baths1,870 sq. ft.608 N Walts Ave, Sioux Falls, SD 57104
MLS# 22509198Listed by: ALPINE RESIDENTIAL - New
 $219,900Active2 beds 2 baths1,216 sq. ft.
$219,900Active2 beds 2 baths1,216 sq. ft.1213 N Pekin Pl, Sioux Falls, SD 57107
MLS# 22509192Listed by: BETTER HOMES AND GARDENS REAL ESTATE BEYOND - New
 $195,999Active2 beds 1 baths885 sq. ft.
$195,999Active2 beds 1 baths885 sq. ft.201 N Chicago Ave, Sioux Falls, SD 57103
MLS# 22509190Listed by: HEGG, REALTORS - New
 $649,900Active5 beds 3 baths2,892 sq. ft.
$649,900Active5 beds 3 baths2,892 sq. ft.2305 S Red Oak Ave, Sioux Falls, SD 57110
MLS# 22509191Listed by: KELLER WILLIAMS REALTY SIOUX FALLS  $310,000Pending4 beds 3 baths1,821 sq. ft.
$310,000Pending4 beds 3 baths1,821 sq. ft.4205 S Southeastern Ave, Sioux Falls, SD 57103
MLS# 22509189Listed by: HEGG, REALTORS- New
 $254,900Active3 beds 1 baths1,427 sq. ft.
$254,900Active3 beds 1 baths1,427 sq. ft.1005 S Tabbert Cir, Sioux Falls, SD 57103
MLS# 22509183Listed by: HEGG, REALTORS - New
 $865,000Active5 beds 4 baths3,600 sq. ft.
$865,000Active5 beds 4 baths3,600 sq. ft.7400 E Shadow Pine Cir, Sioux Falls, SD 57110
MLS# 22509177Listed by: EXP REALTY - SIOUX FALLS - New
 $624,850Active3 beds 3 baths1,743 sq. ft.
$624,850Active3 beds 3 baths1,743 sq. ft.2805 S Dunraven Ave, Sioux Falls, SD 57110
MLS# 22509175Listed by: RONNING REALTY
