1208 E 38th St, Sioux Falls, SD 57105
Local realty services provided by:Better Homes and Gardens Real Estate Beyond
1208 E 38th St,Sioux Falls, SD 57105
$229,800
- 2 Beds
- 2 Baths
- 1,258 sq. ft.
- Townhouse
- Pending
Listed by: cindy oyen
Office: berkshire hathaway homeservices midwest realty - sioux falls
MLS#:22508070
Source:SD_RASE
Price summary
- Price:$229,800
- Price per sq. ft.:$182.67
About this home
A great opportunity to personalize and add your own updates while enjoying a prime Sioux Falls East Side location. Close to shopping, dining and parks, walking and bike paths plus easy interstate access. This well designed twin home offers comfortable living. The inviting spacious living room features beautiful built ins, a gas fireplace plus a large picture window that fills the space with natural light. A generous dining area and off the dining sliders to a paver stone patio-perfect for outdoor relaxation in the warmer months. The kitchen boasts of cream colored counters, attractive cabinetry, and a functional lay out with room for a small table. 2 bedrooms on the main floor, including a spacious primary suite with a walk in closet and 3/4 bath. Convenient main-floor laundry. The lower level is unfinished excellent opportunity to finish and build equity in your new home.
Contact an agent
Home facts
- Year built:1976
- Listing ID #:22508070
- Added:115 day(s) ago
- Updated:February 15, 2026 at 01:00 AM
Rooms and interior
- Bedrooms:2
- Total bathrooms:2
- Full bathrooms:1
- Living area:1,258 sq. ft.
Structure and exterior
- Year built:1976
- Building area:1,258 sq. ft.
- Lot area:0.19 Acres
Schools
- High school:Lincoln HS
- Middle school:Patrick Henry MS
- Elementary school:Robert Frost ES
Finances and disclosures
- Price:$229,800
- Price per sq. ft.:$182.67
- Tax amount:$3,230
New listings near 1208 E 38th St
- New
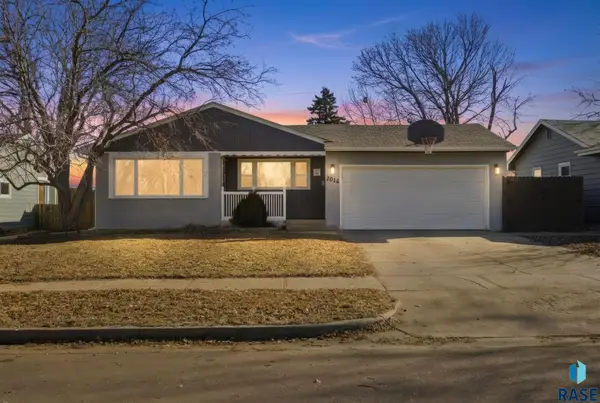 $319,900Active5 beds 2 baths2,122 sq. ft.
$319,900Active5 beds 2 baths2,122 sq. ft.2016 S Elmwood Ave, Sioux Falls, SD 57105
MLS# 22601023Listed by: COLDWELL BANKER EMPIRE REALTY - New
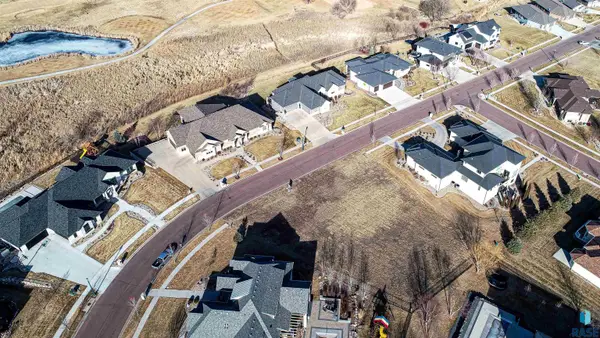 $305,000Active0.46 Acres
$305,000Active0.46 Acres509 E Shadow Creek Ln, Sioux Falls, SD 57108
MLS# 22601020Listed by: HEGG, REALTORS - New
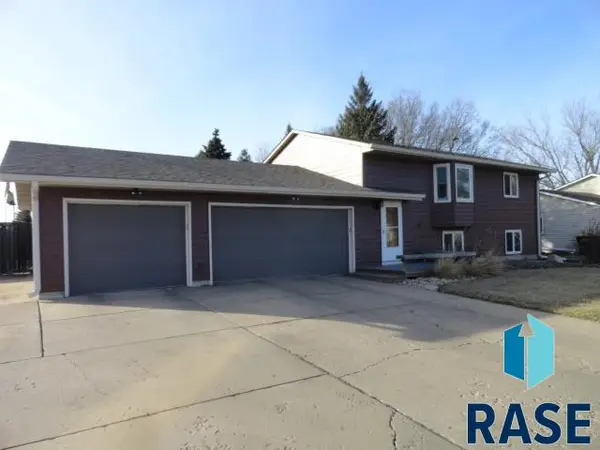 $334,900Active3 beds 2 baths1,754 sq. ft.
$334,900Active3 beds 2 baths1,754 sq. ft.4905 S Holbrook Ave, Sioux Falls, SD 57106
MLS# 22601017Listed by: MERLE MILLER REAL ESTATE - Open Sun, 12 to 1pmNew
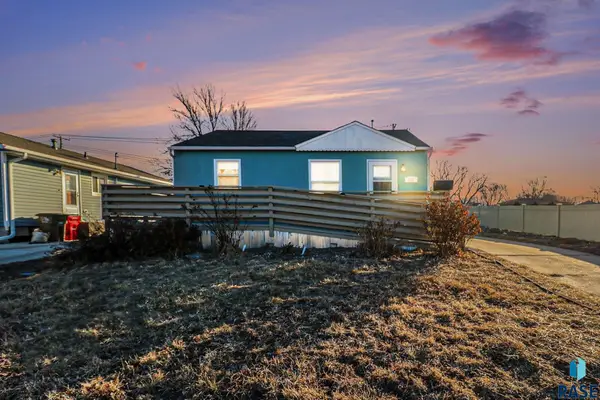 $199,500Active2 beds 1 baths728 sq. ft.
$199,500Active2 beds 1 baths728 sq. ft.412 S Jefferson Ave, Sioux Falls, SD 57104
MLS# 22601013Listed by: HEGG, REALTORS - New
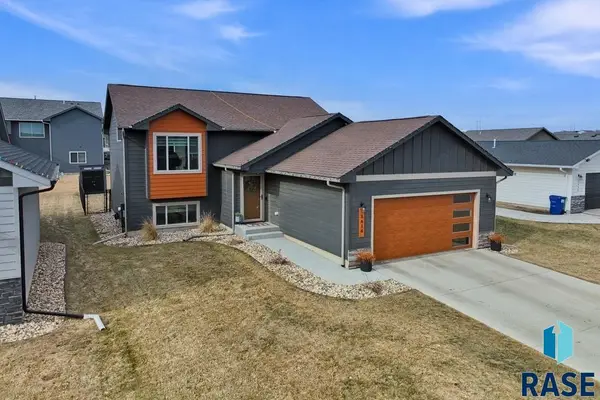 $349,900Active3 beds 2 baths1,782 sq. ft.
$349,900Active3 beds 2 baths1,782 sq. ft.5616 E Brennan Dr, Sioux Falls, SD 57110
MLS# 22601011Listed by: COLDWELL BANKER EMPIRE REALTY - New
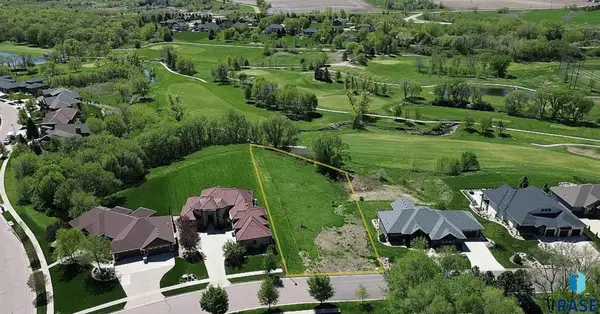 $299,000Active0.78 Acres
$299,000Active0.78 Acres8701 E Torchwood Ln, Sioux Falls, SD 57110
MLS# 22601012Listed by: COLDWELL BANKER EMPIRE REALTY - Open Sun, 11am to 12:30pmNew
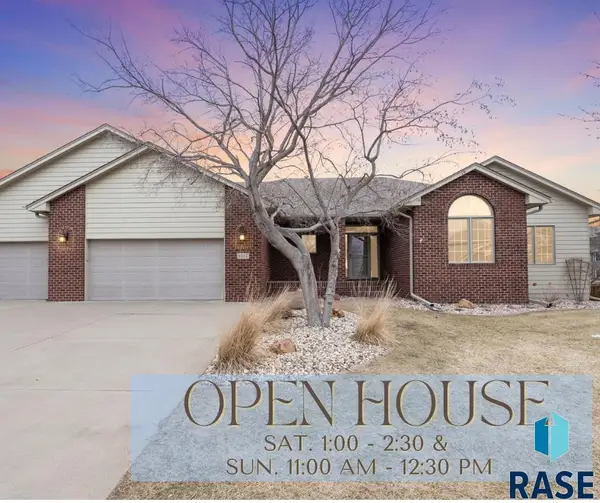 $699,000Active4 beds 3 baths3,429 sq. ft.
$699,000Active4 beds 3 baths3,429 sq. ft.6312 S Limerick Cir, Sioux Falls, SD 57108
MLS# 22601008Listed by: HEGG, REALTORS - Open Sun, 3 to 4:30pmNew
 $369,900Active4 beds 2 baths1,932 sq. ft.
$369,900Active4 beds 2 baths1,932 sq. ft.4409 E 36th St, Sioux Falls, SD 57103
MLS# 22601006Listed by: HEGG, REALTORS - New
 $324,900Active3 beds 2 baths1,477 sq. ft.
$324,900Active3 beds 2 baths1,477 sq. ft.4600 S Grinnell Ave, Sioux Falls, SD 57106
MLS# 22601004Listed by: EXP REALTY - SF ALLEN TEAM - Open Sun, 2 to 3pmNew
 $350,000Active4 beds 2 baths1,920 sq. ft.
$350,000Active4 beds 2 baths1,920 sq. ft.7125 W Rosemont Ln, Sioux Falls, SD 57106
MLS# 22601005Listed by: KELLER WILLIAMS REALTY SIOUX FALLS

