1209 S Wheatland Ave, Sioux Falls, SD 57106
Local realty services provided by:Better Homes and Gardens Real Estate Beyond
1209 S Wheatland Ave,Sioux Falls, SD 57106
$345,000
- 2 Beds
- 2 Baths
- 1,290 sq. ft.
- Single family
- Active
Upcoming open houses
- Sat, Jan 1003:00 pm - 04:30 pm
Listed by: jim costello
Office: keller williams realty sioux falls
MLS#:22508813
Source:SD_RASE
Price summary
- Price:$345,000
- Price per sq. ft.:$267.44
About this home
OPEN HOUSE THIS SATURDAY...1/10/2026...3:00 - 4:30
Looking to simplify your life...eliminate stairs...wanting to downsize...get rid of the responsibilty of snow removal & lawn care; want one level living..a place to call home aftrer returning from your winter break down south?
It satisfies all of the above an more! Immediate occupancy available with this 2 bedroom 2 bathroom ranch style single family villa with zero entry (no steps) from garage & front door into the home.
Spacious open floor plan with custom Knotty Alder cabinetry, the large center island is a perfect spot for friends & family, a separate more formal dining space, a comfortable den with electric fireplace and access to oversized patio & privacy fenced yard. Large primary bedroom with a generous sized walk in closet and private 3/4 bath with a step in shower.
Attractive, maintenance free vinyl privacy fence located in the backyard; keep the lawn looking good with the sprinkler system and no worries about mowing !!
Oversized double car garage and very convenient location with close access to shopping, schools & entertainment.
Contact an agent
Home facts
- Year built:2017
- Listing ID #:22508813
- Added:43 day(s) ago
- Updated:January 09, 2026 at 03:45 PM
Rooms and interior
- Bedrooms:2
- Total bathrooms:2
- Full bathrooms:1
- Living area:1,290 sq. ft.
Structure and exterior
- Year built:2017
- Building area:1,290 sq. ft.
- Lot area:0.15 Acres
Schools
- High school:Thomas Jefferson High School
- Middle school:Memorial MS
- Elementary school:Discovery ES
Finances and disclosures
- Price:$345,000
- Price per sq. ft.:$267.44
- Tax amount:$2,917
New listings near 1209 S Wheatland Ave
- Open Sat, 12 to 1pmNew
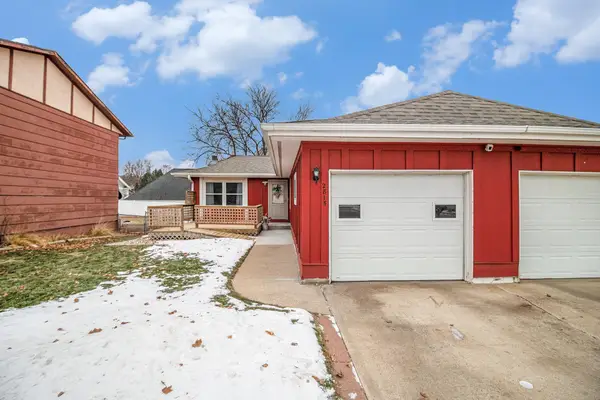 $264,500Active3 beds 2 baths1,636 sq. ft.
$264,500Active3 beds 2 baths1,636 sq. ft.2815 E Klondike Trl, Sioux Falls, SD 57103
MLS# 22600174Listed by: HEGG, REALTORS - New
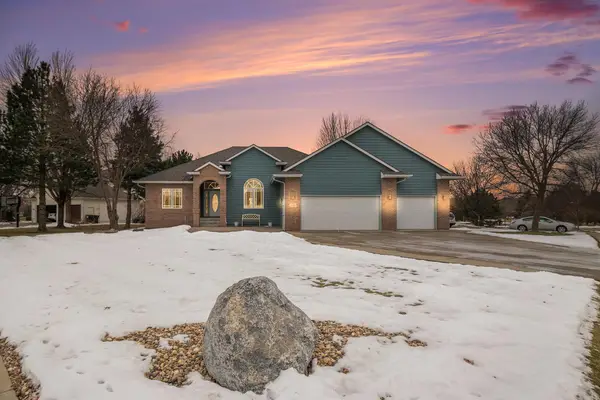 $599,900Active5 beds 3 baths3,880 sq. ft.
$599,900Active5 beds 3 baths3,880 sq. ft.201 W Carmel Ln, Sioux Falls, SD 57108
MLS# 22600173Listed by: HEGG, REALTORS - New
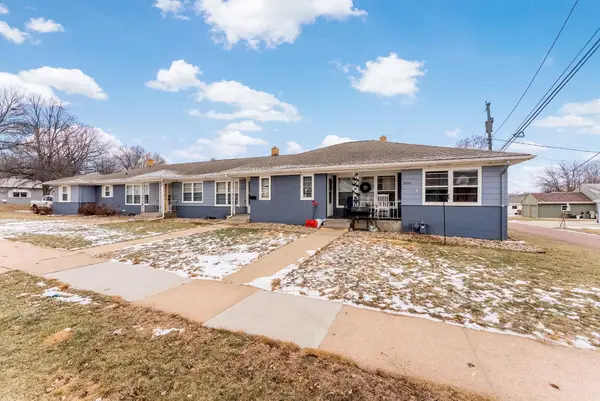 $675,000Active-- beds -- baths3,935 sq. ft.
$675,000Active-- beds -- baths3,935 sq. ft.2001 W 22nd St, Sioux Falls, SD 57105
MLS# 22600170Listed by: REAL BROKER LLC - Open Sat, 1:30 to 2:30pmNew
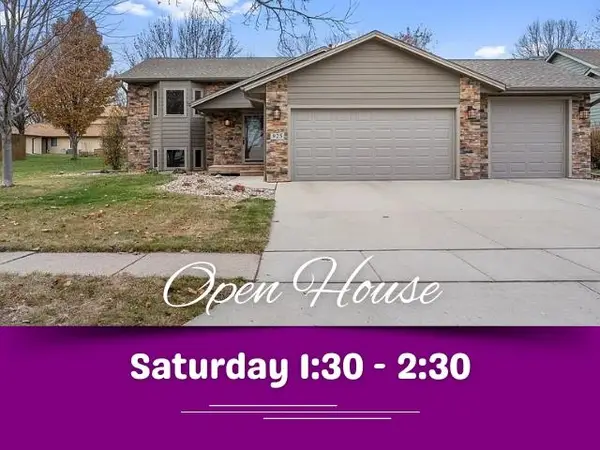 $399,900Active4 beds 3 baths2,224 sq. ft.
$399,900Active4 beds 3 baths2,224 sq. ft.925 S Jay Cir, Sioux Falls, SD 57103
MLS# 22600168Listed by: REAL BROKER LLC - Open Sat, 1 to 2pmNew
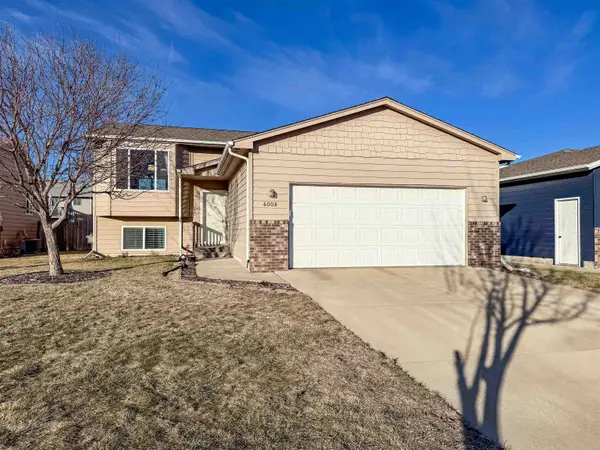 $309,900Active4 beds 2 baths1,611 sq. ft.
$309,900Active4 beds 2 baths1,611 sq. ft.4008 W 92nd St, Sioux Falls, SD 57108
MLS# 22600169Listed by: ALPINE RESIDENTIAL - New
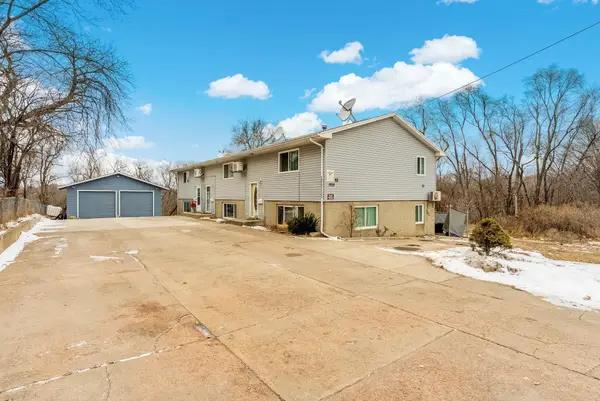 $575,000Active-- beds -- baths3,808 sq. ft.
$575,000Active-- beds -- baths3,808 sq. ft.1915 N Mable Ave, Sioux Falls, SD 57103
MLS# 22600162Listed by: REAL BROKER LLC - Open Sat, 12 to 1pmNew
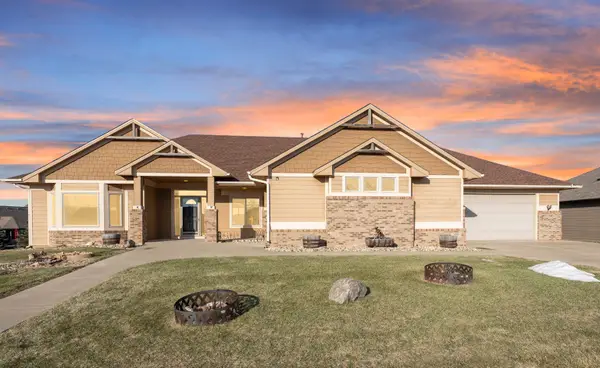 $875,000Active5 beds 3 baths3,510 sq. ft.
$875,000Active5 beds 3 baths3,510 sq. ft.3000 W Stratton St, Sioux Falls, SD 57108
MLS# 22600161Listed by: KELLER WILLIAMS REALTY SIOUX FALLS - Open Sat, 11am to 12pmNew
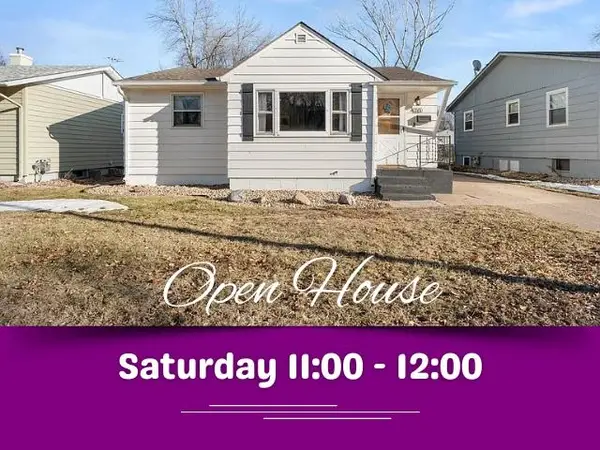 $224,900Active2 beds 2 baths1,404 sq. ft.
$224,900Active2 beds 2 baths1,404 sq. ft.420 S Lincoln Ave, Sioux Falls, SD 57104
MLS# 22600152Listed by: REAL BROKER LLC - New
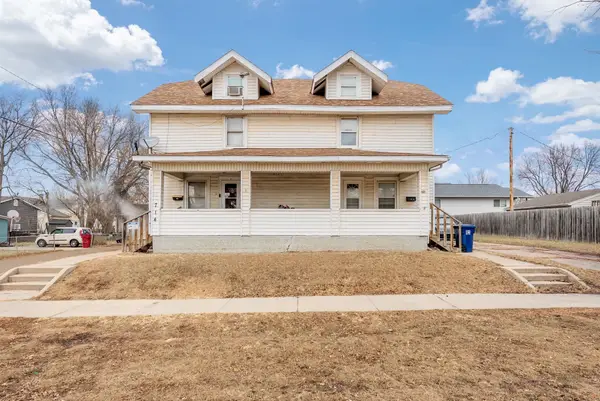 $300,000Active-- beds -- baths2,688 sq. ft.
$300,000Active-- beds -- baths2,688 sq. ft.714 /716 E 5th St, Sioux Falls, SD 57103
MLS# 22600154Listed by: EXP REALTY - New
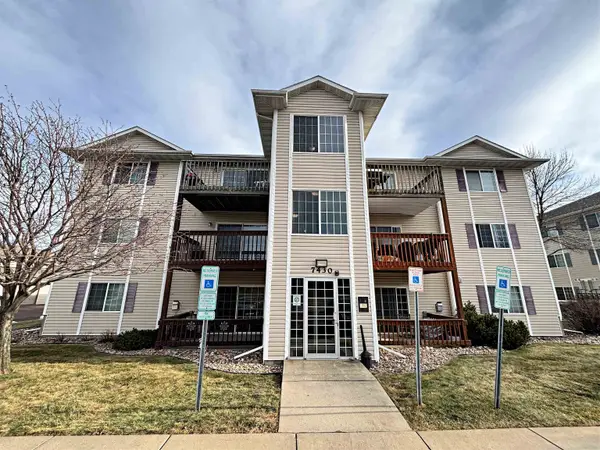 $165,000Active2 beds 1 baths922 sq. ft.
$165,000Active2 beds 1 baths922 sq. ft.7430 S Louise Ave #301, Sioux Falls, SD 57108
MLS# 22600157Listed by: HEGG, REALTORS
