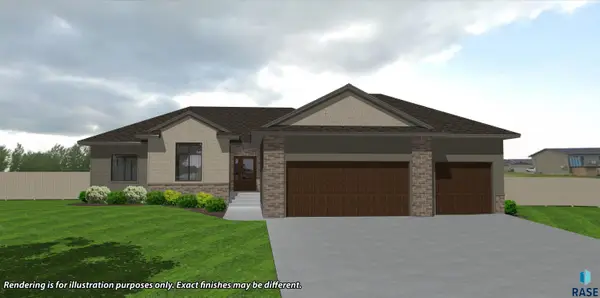1215 S 5th Ave, Sioux Falls, SD 57105
Local realty services provided by:Better Homes and Gardens Real Estate Beyond
1215 S 5th Ave,Sioux Falls, SD 57105
$589,000
- 4 Beds
- 5 Baths
- 3,930 sq. ft.
- Single family
- Pending
Listed by: david mettler
Office: keller williams realty sioux falls
MLS#:22505794
Source:SD_RASE
Price summary
- Price:$589,000
- Price per sq. ft.:$149.87
About this home
Welcome to this beautifully updated 4-bedroom, 4-bath home located just steps from Sioux Falls’ highly sought-after McKennan Park. With a perfect blend of Southern charm and modern Midwest style, this home offers both comfort and functionality. The main level features a spacious formal living room, a formal dining room with fireplace, and a private office behind French doors. The remodeled kitchen is open, bright, and flows into a large family room with wood beam accents—ideal for everyday living and entertaining. Also on the main floor: a bedroom and a flexible extra room currently used as a home gym. Upstairs, you’ll find three bedrooms, including one with a washer/dryer combo. The standout is the oversized 19x17 primary suite with private access to a covered outdoor patio—great for quiet mornings or relaxing evenings. The lower level adds two more huge rooms—perfect for a guest suite, home theater, playroom, or hobby space. Outside, the backyard offers a private area with flower beds, green space for family fun, and a patio built for BBQs and gatherings. A detached 3-stall garage and large carport provide plenty of parking and storage. All of this is located in the desirable McKennan Park district, close to downtown, parks, and trails. Don’t miss this rare opportunity to own a spacious, character-filled home in one of Sioux Falls' most established neighborhoods. Schedule your showing today!
Contact an agent
Home facts
- Year built:1912
- Listing ID #:22505794
- Added:155 day(s) ago
- Updated:December 28, 2025 at 08:48 AM
Rooms and interior
- Bedrooms:4
- Total bathrooms:5
- Full bathrooms:2
- Half bathrooms:1
- Living area:3,930 sq. ft.
Structure and exterior
- Year built:1912
- Building area:3,930 sq. ft.
- Lot area:0.2 Acres
Schools
- High school:Lincoln HS
- Middle school:Patrick Henry MS
- Elementary school:Susan B Anthony ES
Finances and disclosures
- Price:$589,000
- Price per sq. ft.:$149.87
- Tax amount:$6,771
New listings near 1215 S 5th Ave
- New
 $439,900Active4 beds 3 baths2,186 sq. ft.
$439,900Active4 beds 3 baths2,186 sq. ft.4024 S Appollonia Ct, Sioux Falls, SD 57110
MLS# 22509206Listed by: KELLER WILLIAMS REALTY SIOUX FALLS - New
 $189,900Active2 beds 1 baths1,218 sq. ft.
$189,900Active2 beds 1 baths1,218 sq. ft.3865 N Galaxy Ln, Sioux Falls, SD 57107
MLS# 22509204Listed by: FALLS REAL ESTATE - New
 $225,000Active-- beds -- baths1,870 sq. ft.
$225,000Active-- beds -- baths1,870 sq. ft.608 N Walts Ave, Sioux Falls, SD 57104
MLS# 22509198Listed by: ALPINE RESIDENTIAL - New
 $219,900Active2 beds 2 baths1,216 sq. ft.
$219,900Active2 beds 2 baths1,216 sq. ft.1213 N Pekin Pl, Sioux Falls, SD 57107
MLS# 22509192Listed by: BETTER HOMES AND GARDENS REAL ESTATE BEYOND - New
 $195,999Active2 beds 1 baths885 sq. ft.
$195,999Active2 beds 1 baths885 sq. ft.201 N Chicago Ave, Sioux Falls, SD 57103
MLS# 22509190Listed by: HEGG, REALTORS - New
 $649,900Active5 beds 3 baths2,892 sq. ft.
$649,900Active5 beds 3 baths2,892 sq. ft.2305 S Red Oak Ave, Sioux Falls, SD 57110
MLS# 22509191Listed by: KELLER WILLIAMS REALTY SIOUX FALLS  $310,000Pending4 beds 3 baths1,821 sq. ft.
$310,000Pending4 beds 3 baths1,821 sq. ft.4205 S Southeastern Ave, Sioux Falls, SD 57103
MLS# 22509189Listed by: HEGG, REALTORS- New
 $254,900Active3 beds 1 baths1,427 sq. ft.
$254,900Active3 beds 1 baths1,427 sq. ft.1005 S Tabbert Cir, Sioux Falls, SD 57103
MLS# 22509183Listed by: HEGG, REALTORS - New
 $865,000Active5 beds 4 baths3,600 sq. ft.
$865,000Active5 beds 4 baths3,600 sq. ft.7400 E Shadow Pine Cir, Sioux Falls, SD 57110
MLS# 22509177Listed by: EXP REALTY - SIOUX FALLS - New
 $624,850Active3 beds 3 baths1,743 sq. ft.
$624,850Active3 beds 3 baths1,743 sq. ft.2805 S Dunraven Ave, Sioux Falls, SD 57110
MLS# 22509175Listed by: RONNING REALTY
