1263 N Marion Rd #2, Sioux Falls, SD 57107
Local realty services provided by:Better Homes and Gardens Real Estate Beyond
1263 N Marion Rd #2,Sioux Falls, SD 57107
$263,500
- 3 Beds
- 3 Baths
- 1,465 sq. ft.
- Condominium
- Active
Listed by: melissa kurthOFFICE: 605-336-2100
Office: hegg, realtors
MLS#:22600745
Source:SD_RASE
Price summary
- Price:$263,500
- Price per sq. ft.:$179.86
About this home
The Hickory Loft is a thoughtfully designed two-story condo that balances modern style with everyday functionality—plus the added flexibility of a loft. The main level features an open-concept living space that flows seamlessly from the kitchen to the dining and living areas, making it ideal for both daily living and entertaining. The kitchen offers ample cabinetry, an island for casual seating, and a clean, modern layout. A pantry and convenient half bath complete the main floor. Upstairs, a versatile loft provides the perfect space for a home office, reading nook, or flex area to suit your lifestyle. The primary suite includes a generous walk-in closet and a private ¾ bath. Two additional bedrooms share a full bath, and the second-floor laundry is thoughtfully placed near the bedrooms for everyday ease. Interior finishes include painted cabinetry, kitchen tile backsplash, LVP flooring, upgraded plumbing fixtures, and modern 3-panel doors. Price includes appliance allowance. Exterior is fully finished with sod, sprinkler system, rock, and landscaping—making this home truly move-in ready.
Contact an agent
Home facts
- Year built:2022
- Listing ID #:22600745
- Added:333 day(s) ago
- Updated:February 14, 2026 at 03:34 PM
Rooms and interior
- Bedrooms:3
- Total bathrooms:3
- Full bathrooms:1
- Half bathrooms:1
- Living area:1,465 sq. ft.
Structure and exterior
- Year built:2022
- Building area:1,465 sq. ft.
Schools
- High school:Thomas Jefferson High School
- Middle school:George McGovern MS - Sioux Falls
- Elementary school:Hawthorne ES
Finances and disclosures
- Price:$263,500
- Price per sq. ft.:$179.86
New listings near 1263 N Marion Rd #2
- New
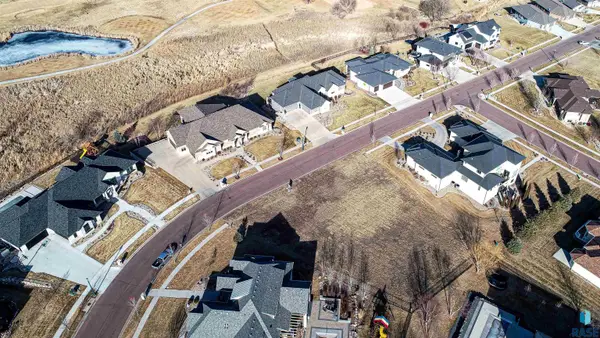 $305,000Active0.46 Acres
$305,000Active0.46 Acres509 E Shadow Creek Ln, Sioux Falls, SD 57108
MLS# 22601020Listed by: HEGG, REALTORS - New
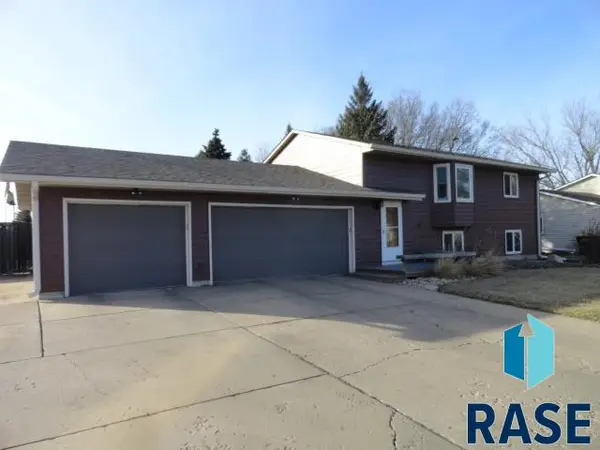 $334,900Active5 beds 2 baths1,754 sq. ft.
$334,900Active5 beds 2 baths1,754 sq. ft.4905 S Holbrook Ave, Sioux Falls, SD 57106
MLS# 22601017Listed by: MERLE MILLER REAL ESTATE - Open Sun, 12 to 1pmNew
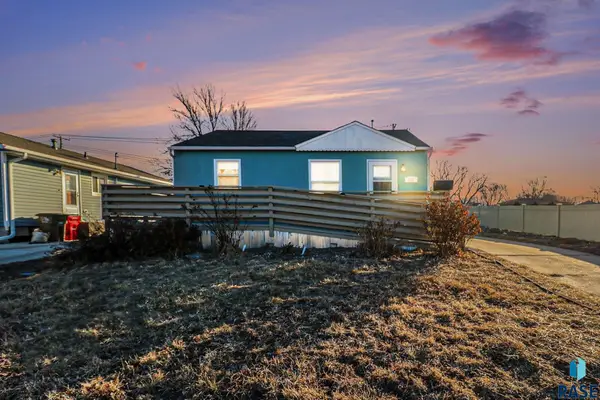 $199,500Active2 beds 1 baths728 sq. ft.
$199,500Active2 beds 1 baths728 sq. ft.412 S Jefferson Ave, Sioux Falls, SD 57104
MLS# 22601013Listed by: HEGG, REALTORS - New
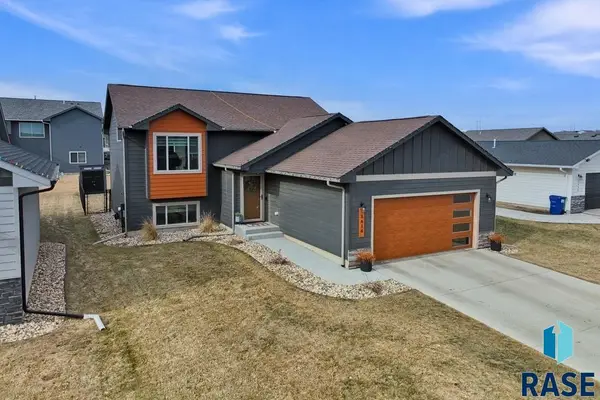 $349,900Active3 beds 2 baths1,782 sq. ft.
$349,900Active3 beds 2 baths1,782 sq. ft.5616 E Brennan Dr, Sioux Falls, SD 57110
MLS# 22601011Listed by: COLDWELL BANKER EMPIRE REALTY - New
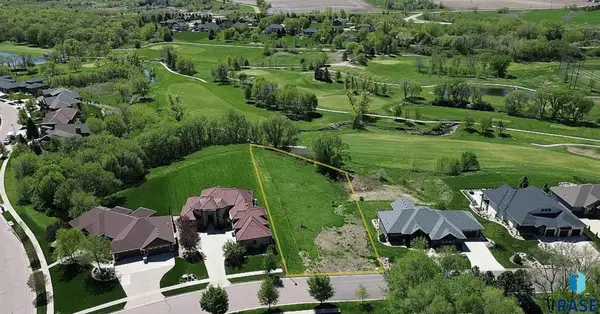 $299,000Active0.78 Acres
$299,000Active0.78 Acres8701 E Torchwood Ln, Sioux Falls, SD 57110
MLS# 22601012Listed by: COLDWELL BANKER EMPIRE REALTY - Open Sun, 11am to 12:30pmNew
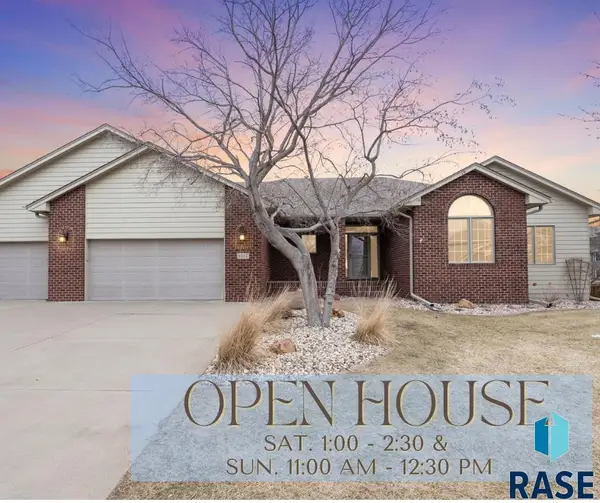 $699,000Active4 beds 3 baths3,429 sq. ft.
$699,000Active4 beds 3 baths3,429 sq. ft.6312 S Limerick Cir, Sioux Falls, SD 57108
MLS# 22601008Listed by: HEGG, REALTORS - Open Sun, 3 to 4:30pmNew
 $369,900Active4 beds 2 baths1,932 sq. ft.
$369,900Active4 beds 2 baths1,932 sq. ft.4409 E 36th St, Sioux Falls, SD 57103
MLS# 22601006Listed by: HEGG, REALTORS - New
 $324,900Active3 beds 2 baths1,477 sq. ft.
$324,900Active3 beds 2 baths1,477 sq. ft.4600 S Grinnell Ave, Sioux Falls, SD 57106
MLS# 22601004Listed by: EXP REALTY - SF ALLEN TEAM - Open Sun, 2 to 3pmNew
 $350,000Active4 beds 2 baths1,920 sq. ft.
$350,000Active4 beds 2 baths1,920 sq. ft.7125 W Rosemont Ln, Sioux Falls, SD 57106
MLS# 22601005Listed by: KELLER WILLIAMS REALTY SIOUX FALLS - New
 $269,900Active3 beds 2 baths1,590 sq. ft.
$269,900Active3 beds 2 baths1,590 sq. ft.2109 E 1st St, Sioux Falls, SD 57103
MLS# 22601002Listed by: THE EXPERIENCE REAL ESTATE

