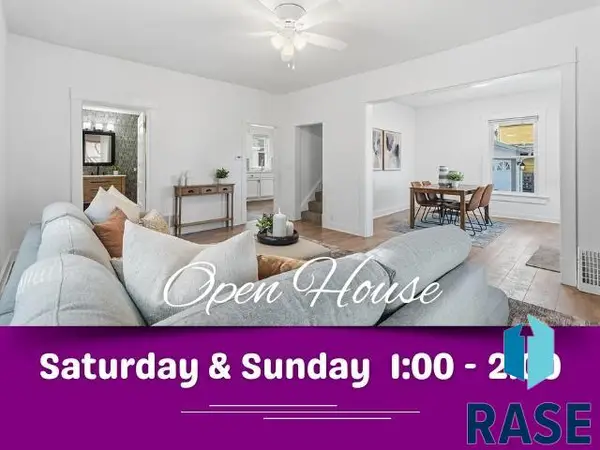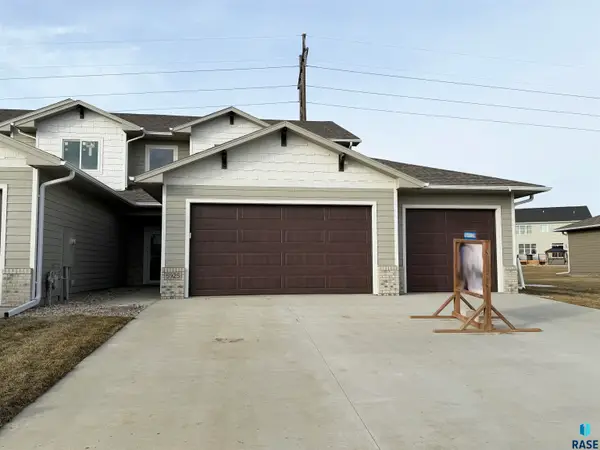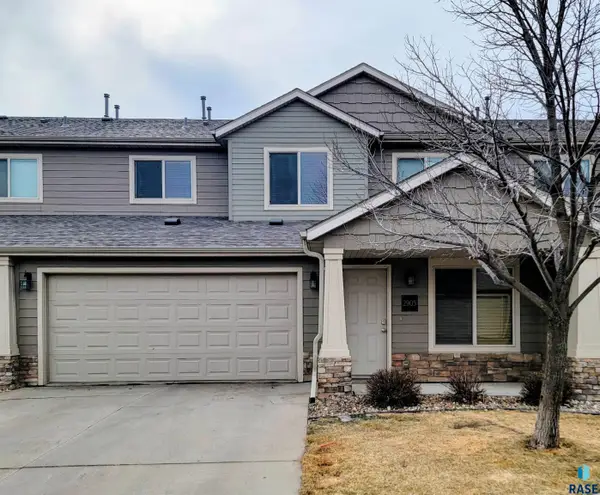1401 W Waterstone Dr, Sioux Falls, SD 57108
Local realty services provided by:Better Homes and Gardens Real Estate Beyond
Listed by: linda schoenfelderOFFICE: 605-336-2100
Office: hegg, realtors
MLS#:22508165
Source:SD_RASE
Price summary
- Price:$679,500
- Price per sq. ft.:$219.19
About this home
This south side ranch meets all your needs and then some! Quality built, quality finishes, and all the amenities on your list of must-haves! With 5 bedrooms (including the coveted 3 on the main floor), 3 baths, 2 fireplaces, granite countertops, and an oversized, heated 3-stall garage with epoxy floor, this home will have you at hello! The spacious wide open floor plan starts with beautiful, engineered hardwood flooring in the entry, kitchen, dining room and hallway. The living room has a tray ceiling and stone fireplace. The lovely kitchen is equipped with custom birch cabinets, granite countertops, tile back-splash, a walk-in pantry, and a center island with seating. The dining room has access to the large, covered deck, which then leads to a privacy fenced backyard oasis complete with a gorgeous paver patio! The main floor includes a separate laundry room with storage cabinets plus a mud room off the garage entrance with a double closet and built-in bench. The primary bedroom features a tray ceiling with crown molding and accent lighting, walk-in closet, and private bath with double vanity and a large walk-in shower. The lower level features a huge family room with gas fireplace and a great wet bar, plus two additional bedrooms and a full bath. Plenty of natural light with garden level windows. This home truly has it all!
Contact an agent
Home facts
- Year built:2015
- Listing ID #:22508165
- Added:110 day(s) ago
- Updated:February 10, 2026 at 08:19 AM
Rooms and interior
- Bedrooms:5
- Total bathrooms:3
- Full bathrooms:2
- Living area:3,100 sq. ft.
Structure and exterior
- Year built:2015
- Building area:3,100 sq. ft.
- Lot area:0.51 Acres
Schools
- High school:Harrisburg HS
- Middle school:Harrisburg East Middle School
- Elementary school:Harrisburg Journey ES
Finances and disclosures
- Price:$679,500
- Price per sq. ft.:$219.19
- Tax amount:$8,953
New listings near 1401 W Waterstone Dr
- New
 $423,615Active3 beds 2 baths1,287 sq. ft.
$423,615Active3 beds 2 baths1,287 sq. ft.9209 W Counsel St, Sioux Falls, SD 57106
MLS# 22600916Listed by: KELLER WILLIAMS REALTY SIOUX FALLS - New
 $409,900Active4 beds 3 baths2,424 sq. ft.
$409,900Active4 beds 3 baths2,424 sq. ft.2305 S Roosevelt Ave, Sioux Falls, SD 57106
MLS# 22600910Listed by: EKHOLM TEAM REAL ESTATE - New
 $314,000Active3 beds 2 baths1,595 sq. ft.
$314,000Active3 beds 2 baths1,595 sq. ft.6612 W Bonnie Ct, Sioux Falls, SD 57106
MLS# 22600911Listed by: AMY STOCKBERGER REAL ESTATE  $225,000Pending2 beds 1 baths960 sq. ft.
$225,000Pending2 beds 1 baths960 sq. ft.2801 Hawthorne Ave, Sioux Falls, SD 57105
MLS# 22600901Listed by: KELLER WILLIAMS REALTY SIOUX FALLS- New
 $324,900Active3 beds 2 baths1,781 sq. ft.
$324,900Active3 beds 2 baths1,781 sq. ft.6600 W 67th St, Sioux Falls, SD 57106
MLS# 22600765Listed by: HEGG, REALTORS - Open Sat, 12:30 to 2pmNew
 $289,500Active3 beds 3 baths1,657 sq. ft.
$289,500Active3 beds 3 baths1,657 sq. ft.9062 W Ark Pl, Sioux Falls, SD 57106
MLS# 22600907Listed by: EXP REALTY - Open Sat, 1 to 2pmNew
 $299,000Active4 beds 2 baths1,566 sq. ft.
$299,000Active4 beds 2 baths1,566 sq. ft.311 E 18th St, Sioux Falls, SD 57105
MLS# 22600900Listed by: REAL BROKER LLC - New
 $135,000Active2 beds 1 baths792 sq. ft.
$135,000Active2 beds 1 baths792 sq. ft.3604 S Gateway Blvd #201, Sioux Falls, SD 57106
MLS# 22600899Listed by: APPLAUSE REAL ESTATE - New
 $424,900Active3 beds 3 baths1,852 sq. ft.
$424,900Active3 beds 3 baths1,852 sq. ft.5925 S Spirea Ave, Sioux Falls, SD 57108
MLS# 22600896Listed by: RONNING REALTY - New
 $245,000Active2 beds 2 baths1,345 sq. ft.
$245,000Active2 beds 2 baths1,345 sq. ft.2905 E Indigo Pl, Sioux Falls, SD 57108
MLS# 22600893Listed by: RE/MAX PROFESSIONALS INC

