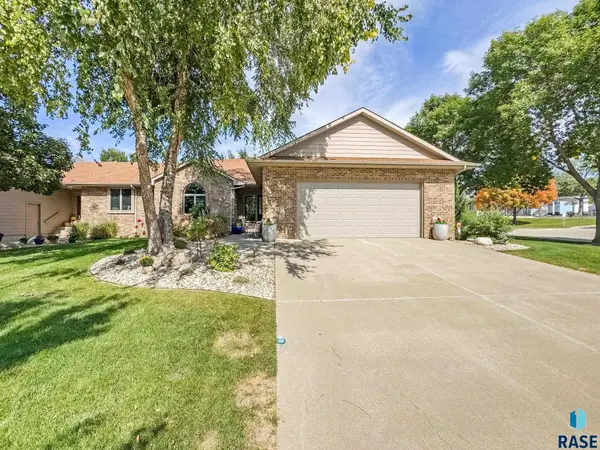1405 S Maria Ave, Sioux Falls, SD 57106
Local realty services provided by:Better Homes and Gardens Real Estate Beyond
1405 S Maria Ave,Sioux Falls, SD 57106
$429,900
- 4 Beds
- 3 Baths
- 2,500 sq. ft.
- Single family
- Pending
Listed by: maggie miller, andrew miller
Office: hegg, realtors
MLS#:22507352
Source:SD_RASE
Price summary
- Price:$429,900
- Price per sq. ft.:$171.96
About this home
This thoughtfully designed ranch-style home blends comfort, functionality, and style in a prime location close to new restaurants, shops, and everyday conveniences. Step inside to an open-concept main level featuring a spacious living room with a tray ceiling, a beautiful kitchen with a large island and walk-in pantry, and a dedicated dining area—perfect for both daily living and entertaining. The primary suite serves as a relaxing retreat with its tiled shower and generous walk-in closet. Convenient main floor laundry is located just off the garage and includes a built-in bench and drop zone for easy organization. The fully finished lower level expands your living space with a large family room and two bedrooms, each with walk-in closets, plus an additional shared Jack-and-Jill closet for extra storage. Outdoor living is a breeze with a low-maintenance composite deck, while the oversized triple garage (complete with extra height) is perfect for storage, a workshop, or even a car lift. This home combines smart design with everyday comfort in a growing neighborhood you’ll be proud to call home!
Contact an agent
Home facts
- Year built:2017
- Listing ID #:22507352
- Added:133 day(s) ago
- Updated:October 12, 2025 at 04:59 PM
Rooms and interior
- Bedrooms:4
- Total bathrooms:3
- Full bathrooms:1
- Living area:2,500 sq. ft.
Heating and cooling
- Cooling:One Central Air Unit
- Heating:Central Natural Gas
Structure and exterior
- Roof:Shingle Composition
- Year built:2017
- Building area:2,500 sq. ft.
- Lot area:0.22 Acres
Schools
- High school:Thomas Jefferson High School
- Middle school:George McGovern MS - Sioux Falls
- Elementary school:Discovery ES
Utilities
- Water:City Water
- Sewer:City Sewer
Finances and disclosures
- Price:$429,900
- Price per sq. ft.:$171.96
- Tax amount:$5,284
New listings near 1405 S Maria Ave
- New
 $260,000Active3 beds 2 baths1,582 sq. ft.
$260,000Active3 beds 2 baths1,582 sq. ft.2204 S Covell Ave, Sioux Falls, SD 57105-3632
MLS# 22508427Listed by: HEGG, REALTORS - New
 $335,000Active3 beds 2 baths1,899 sq. ft.
$335,000Active3 beds 2 baths1,899 sq. ft.7425 W 52nd St, Sioux Falls, SD 57106
MLS# 22508425Listed by: REAL BROKER LLC - New
 $329,900Active4 beds 2 baths1,497 sq. ft.
$329,900Active4 beds 2 baths1,497 sq. ft.3021 S Hawthorne Ave, Sioux Falls, SD 57105-5442
MLS# 22508426Listed by: HEGG, REALTORS - New
 $549,900Active3 beds 4 baths2,800 sq. ft.
$549,900Active3 beds 4 baths2,800 sq. ft.157 W Doral Ct, Sioux Falls, SD 57108
MLS# 22508423Listed by: BRIDGES REAL ESTATE - New
 $585,000Active5 beds 3 baths3,259 sq. ft.
$585,000Active5 beds 3 baths3,259 sq. ft.5012 E Cattail Dr, Sioux Falls, SD 57110
MLS# 22508419Listed by: HEGG, REALTORS - New
 $1,175,000Active5 beds 4 baths3,594 sq. ft.
$1,175,000Active5 beds 4 baths3,594 sq. ft.2408 S Galena Ct, Sioux Falls, SD 57110
MLS# 22508413Listed by: HEGG, REALTORS - New
 $250,000Active3 beds 1 baths1,354 sq. ft.
$250,000Active3 beds 1 baths1,354 sq. ft.5800 W 15th St, Sioux Falls, SD 57106
MLS# 22508414Listed by: 605 REAL ESTATE LLC - New
 $249,500Active3 beds 1 baths897 sq. ft.
$249,500Active3 beds 1 baths897 sq. ft.3405 E 20th St, Sioux Falls, SD 57103
MLS# 22508415Listed by: BERKSHIRE HATHAWAY HOMESERVICES MIDWEST REALTY - SIOUX FALLS - New
 $100,000Active4 beds 2 baths1,620 sq. ft.
$100,000Active4 beds 2 baths1,620 sq. ft.903 N Bobwhite Pl, Sioux Falls, SD 57107
MLS# 22508406Listed by: EXP REALTY - New
 $365,000Active4 beds 3 baths2,012 sq. ft.
$365,000Active4 beds 3 baths2,012 sq. ft.8812 W Norma Trl, Sioux Falls, SD 57106
MLS# 22508409Listed by: APPLAUSE REAL ESTATE
