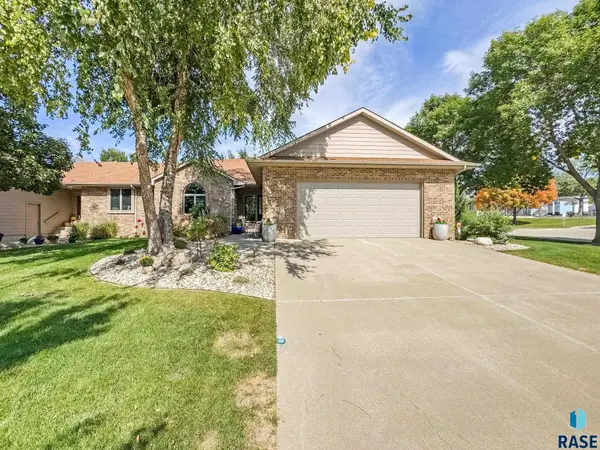1409 E 70th St N, Sioux Falls, SD 57104
Local realty services provided by:Better Homes and Gardens Real Estate Beyond
1409 E 70th St N,Sioux Falls, SD 57104
$209,500
- 3 Beds
- 1 Baths
- 1,092 sq. ft.
- Single family
- Pending
Listed by: ron weber
Office: hegg, realtors
MLS#:22508172
Source:SD_RASE
Price summary
- Price:$209,500
- Price per sq. ft.:$191.85
About this home
Attention Investors, Flippers, and DIY Enthusiasts! Discover the potential of this charming ranch-style slab-on-grade home, perfectly situated on a spacious corner lot with mature landscaping and young shade trees. Offering 3 bedrooms, 1 bathroom, and an attached 2-stall garage, this property is ready for your creative vision and updates. Whether you’re an investor, first-time buyer, or homeowner looking to build sweat equity, this home is a fantastic opportunity in a desirable neighborhood. Step inside to an open-concept layout that seamlessly connects the living room, kitchen, and dining area—ideal for everyday living and entertaining. Natural light fills the space, creating a warm and inviting atmosphere with plenty of room to reimagine finishes and design. A sliding glass door off the dining area leads to the backyard patio, offering the perfect spot to relax or host summer gatherings. Each of the three bedrooms includes a double closet for ample storage, while the full bathroom is centrally located and ready for a refresh. The hallway laundry closet adds convenience and efficiency to the floor plan, maximizing usable space throughout the home. The attached two-stall garage features water hookups—great for projects, car washing, or potential workshop use. Outside, the corner lot provides plenty of room for gardening, play space, or curb-appeal upgrades that will make this home shine. With solid structure and endless potential, this property is the perfect blank canvas to bring your renovation ideas to life. Whether you’re looking to flip, rent, or customize for your own use, this home offers the space, location, and value to make it a standout investment. Don’t miss the chance to transform this property into your next success story!
Contact an agent
Home facts
- Year built:2005
- Listing ID #:22508172
- Added:110 day(s) ago
- Updated:October 28, 2025 at 08:59 PM
Rooms and interior
- Bedrooms:3
- Total bathrooms:1
- Living area:1,092 sq. ft.
Heating and cooling
- Cooling:One Central Air Unit
- Heating:Central Natural Gas
Structure and exterior
- Roof:Shingle Composition
- Year built:2005
- Building area:1,092 sq. ft.
- Lot area:0.19 Acres
Schools
- High school:Brandon Valley HS
- Middle school:Brandon Valley MS
- Elementary school:Brandon ES
Utilities
- Water:City Water
- Sewer:City Sewer
Finances and disclosures
- Price:$209,500
- Price per sq. ft.:$191.85
- Tax amount:$944
New listings near 1409 E 70th St N
- New
 $260,000Active3 beds 2 baths1,582 sq. ft.
$260,000Active3 beds 2 baths1,582 sq. ft.2204 S Covell Ave, Sioux Falls, SD 57105-3632
MLS# 22508427Listed by: HEGG, REALTORS - New
 $335,000Active3 beds 2 baths1,899 sq. ft.
$335,000Active3 beds 2 baths1,899 sq. ft.7425 W 52nd St, Sioux Falls, SD 57106
MLS# 22508425Listed by: REAL BROKER LLC - New
 $329,900Active4 beds 2 baths1,497 sq. ft.
$329,900Active4 beds 2 baths1,497 sq. ft.3021 S Hawthorne Ave, Sioux Falls, SD 57105-5442
MLS# 22508426Listed by: HEGG, REALTORS - New
 $549,900Active3 beds 4 baths2,800 sq. ft.
$549,900Active3 beds 4 baths2,800 sq. ft.157 W Doral Ct, Sioux Falls, SD 57108
MLS# 22508423Listed by: BRIDGES REAL ESTATE - New
 $585,000Active5 beds 3 baths3,259 sq. ft.
$585,000Active5 beds 3 baths3,259 sq. ft.5012 E Cattail Dr, Sioux Falls, SD 57110
MLS# 22508419Listed by: HEGG, REALTORS - New
 $1,175,000Active5 beds 4 baths3,594 sq. ft.
$1,175,000Active5 beds 4 baths3,594 sq. ft.2408 S Galena Ct, Sioux Falls, SD 57110
MLS# 22508413Listed by: HEGG, REALTORS - New
 $250,000Active3 beds 1 baths1,354 sq. ft.
$250,000Active3 beds 1 baths1,354 sq. ft.5800 W 15th St, Sioux Falls, SD 57106
MLS# 22508414Listed by: 605 REAL ESTATE LLC - New
 $249,500Active3 beds 1 baths897 sq. ft.
$249,500Active3 beds 1 baths897 sq. ft.3405 E 20th St, Sioux Falls, SD 57103
MLS# 22508415Listed by: BERKSHIRE HATHAWAY HOMESERVICES MIDWEST REALTY - SIOUX FALLS - New
 $100,000Active4 beds 2 baths1,620 sq. ft.
$100,000Active4 beds 2 baths1,620 sq. ft.903 N Bobwhite Pl, Sioux Falls, SD 57107
MLS# 22508406Listed by: EXP REALTY - New
 $365,000Active4 beds 3 baths2,012 sq. ft.
$365,000Active4 beds 3 baths2,012 sq. ft.8812 W Norma Trl, Sioux Falls, SD 57106
MLS# 22508409Listed by: APPLAUSE REAL ESTATE
