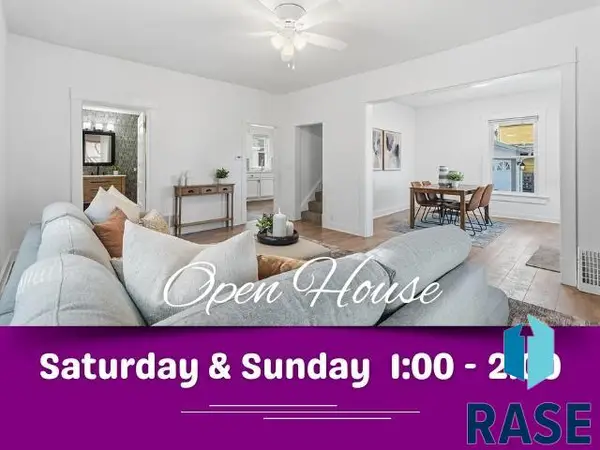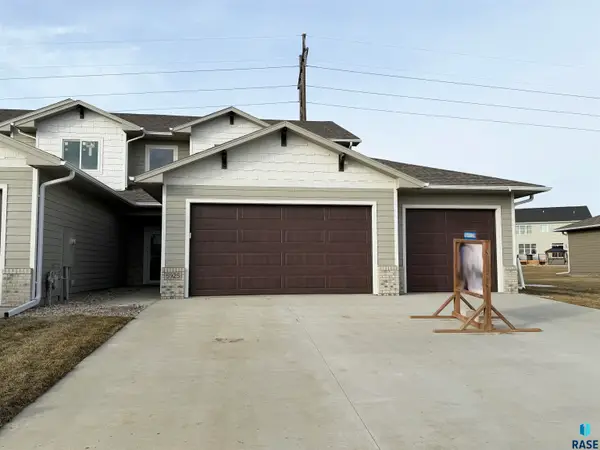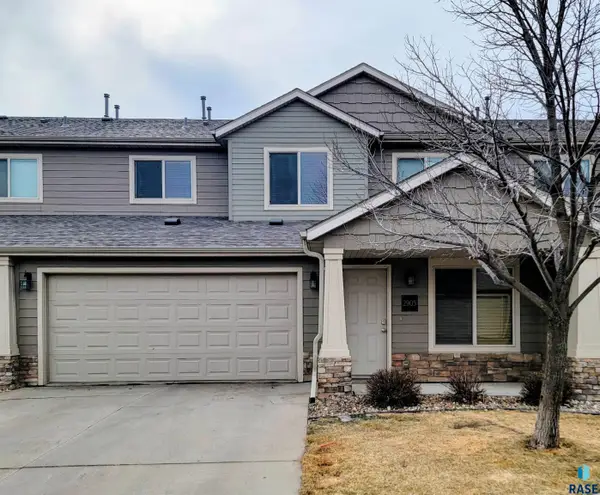1501 E Carol St, Sioux Falls, SD 57104
Local realty services provided by:Better Homes and Gardens Real Estate Beyond
Upcoming open houses
- Sat, Feb 1412:00 pm - 01:00 pm
Listed by: ron weberOFFICE: 605-336-2100
Office: hegg, realtors
MLS#:22508970
Source:SD_RASE
Price summary
- Price:$374,500
- Price per sq. ft.:$296.28
About this home
NEW $10,000 ANYTHING ALLOWANCE - Heat the garage, add some finish to the basement, have the seller pay your closing costs, or just take a HUGE discount off the cost of the house! Welcome to Sioux Gardens! Step inside and you’ll immediately fall in love! The stunning kitchen features a stainless steel appliance package, rich toffee perimeter cabinets, bold black island cabinetry, quartz countertops with a sleek Blanco undermount sink, and luxury vinyl plank flooring. A spacious walk-in pantry adds both function and style. The interior details truly shine with black painted doors that make a striking statement, while the mudroom with built-in lockers and a main floor laundry bring everyday convenience. The living room is warm and inviting with a trayed ceiling accented by beautiful beams, creating a cozy yet elevated feel. Luxury vinyl plank flooring flows through the living, dining, entry, laundry, mudroom, bathrooms, and walk-in pantry for a cohesive, low-maintenance finish. The bathrooms feature modern black vanities and Moen Genta faucets, tying the entire home’s design together. Enjoy outdoor living on the partially covered rear deck and the ease of a well-designed floor plan built for both comfort and style.
Contact an agent
Home facts
- Year built:2025
- Listing ID #:22508970
- Added:118 day(s) ago
- Updated:February 10, 2026 at 04:06 PM
Rooms and interior
- Bedrooms:2
- Total bathrooms:2
- Full bathrooms:1
- Living area:1,264 sq. ft.
Structure and exterior
- Year built:2025
- Building area:1,264 sq. ft.
- Lot area:0.23 Acres
Schools
- High school:Brandon Valley HS
- Middle school:Brandon Valley MS
- Elementary school:Brandon ES
Finances and disclosures
- Price:$374,500
- Price per sq. ft.:$296.28
New listings near 1501 E Carol St
- New
 $423,615Active3 beds 2 baths1,287 sq. ft.
$423,615Active3 beds 2 baths1,287 sq. ft.9209 W Counsel St, Sioux Falls, SD 57106
MLS# 22600916Listed by: KELLER WILLIAMS REALTY SIOUX FALLS - New
 $409,900Active4 beds 3 baths2,424 sq. ft.
$409,900Active4 beds 3 baths2,424 sq. ft.2305 S Roosevelt Ave, Sioux Falls, SD 57106
MLS# 22600910Listed by: EKHOLM TEAM REAL ESTATE - New
 $314,000Active3 beds 2 baths1,595 sq. ft.
$314,000Active3 beds 2 baths1,595 sq. ft.6612 W Bonnie Ct, Sioux Falls, SD 57106
MLS# 22600911Listed by: AMY STOCKBERGER REAL ESTATE  $225,000Pending2 beds 1 baths960 sq. ft.
$225,000Pending2 beds 1 baths960 sq. ft.2801 Hawthorne Ave, Sioux Falls, SD 57105
MLS# 22600901Listed by: KELLER WILLIAMS REALTY SIOUX FALLS- New
 $324,900Active3 beds 2 baths1,781 sq. ft.
$324,900Active3 beds 2 baths1,781 sq. ft.6600 W 67th St, Sioux Falls, SD 57106
MLS# 22600765Listed by: HEGG, REALTORS - Open Sat, 12:30 to 2pmNew
 $289,500Active3 beds 3 baths1,657 sq. ft.
$289,500Active3 beds 3 baths1,657 sq. ft.9062 W Ark Pl, Sioux Falls, SD 57106
MLS# 22600907Listed by: EXP REALTY - Open Sat, 1 to 2pmNew
 $299,000Active4 beds 2 baths1,566 sq. ft.
$299,000Active4 beds 2 baths1,566 sq. ft.311 E 18th St, Sioux Falls, SD 57105
MLS# 22600900Listed by: REAL BROKER LLC - New
 $135,000Active2 beds 1 baths792 sq. ft.
$135,000Active2 beds 1 baths792 sq. ft.3604 S Gateway Blvd #201, Sioux Falls, SD 57106
MLS# 22600899Listed by: APPLAUSE REAL ESTATE - New
 $424,900Active3 beds 3 baths1,852 sq. ft.
$424,900Active3 beds 3 baths1,852 sq. ft.5925 S Spirea Ave, Sioux Falls, SD 57108
MLS# 22600896Listed by: RONNING REALTY - New
 $245,000Active2 beds 2 baths1,345 sq. ft.
$245,000Active2 beds 2 baths1,345 sq. ft.2905 E Indigo Pl, Sioux Falls, SD 57108
MLS# 22600893Listed by: RE/MAX PROFESSIONALS INC

