1501 S Wheatland Ave, Sioux Falls, SD 57106
Local realty services provided by:Better Homes and Gardens Real Estate Beyond
1501 S Wheatland Ave,Sioux Falls, SD 57106
$424,350
- 2 Beds
- 2 Baths
- 1,483 sq. ft.
- Single family
- Active
Listed by: kris ronningkristofer.ronning@ronningcompanies.com
Office: ronning realty
MLS#:22506654
Source:SD_RASE
Price summary
- Price:$424,350
- Price per sq. ft.:$286.14
About this home
Welcome to this beautifully designed open-concept villa in western Sioux Falls. Flowing effortlessly from the kitchen is a bright and airy living area, complete with large windows that bathe the space in natural light. A sliding glass door provides easy access to the outdoor space, perfect for entertaining or relaxing. The neutral beige walls and textured ceiling enhance the modern yet cozy feel of the home. Retreat to the primary suite, where comfort meets luxury. The private bathroom features a double sink vanity with a granite countertop and dark wood cabinetry, complemented by modern light fixtures and dual mirrors. A custom tile shower exudes contemporary elegance. With large white and gray marble-patterned tiles, dual built-in niches for storage, and a sleek square showerhead, this space is designed for both style and function. The small square tile flooring adds texture and visual interest, completing the spa-like experience. The HOA provides lawn, snow, and garbage services. Incl lawn and sprinklers.
Contact an agent
Home facts
- Year built:2025
- Listing ID #:22506654
- Added:169 day(s) ago
- Updated:February 14, 2026 at 03:34 PM
Rooms and interior
- Bedrooms:2
- Total bathrooms:2
- Full bathrooms:1
- Living area:1,483 sq. ft.
Structure and exterior
- Year built:2025
- Building area:1,483 sq. ft.
- Lot area:0.19 Acres
Schools
- High school:Thomas Jefferson High School
- Middle school:Memorial MS
- Elementary school:Discovery ES
Finances and disclosures
- Price:$424,350
- Price per sq. ft.:$286.14
New listings near 1501 S Wheatland Ave
- New
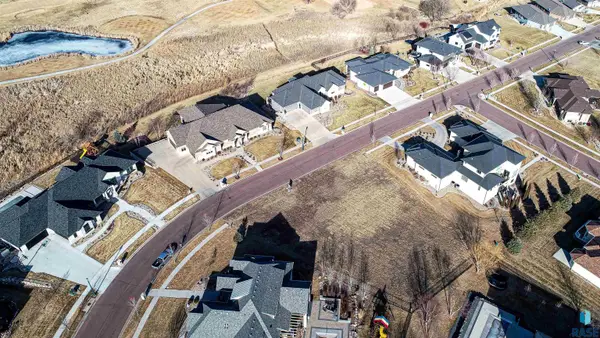 $305,000Active0.46 Acres
$305,000Active0.46 Acres509 E Shadow Creek Ln, Sioux Falls, SD 57108
MLS# 22601020Listed by: HEGG, REALTORS - New
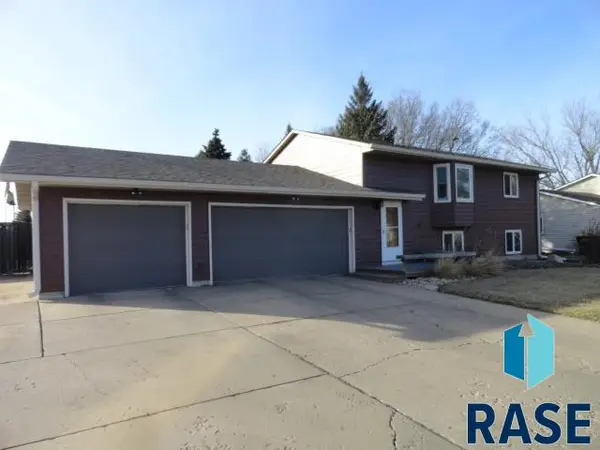 $334,900Active5 beds 2 baths1,754 sq. ft.
$334,900Active5 beds 2 baths1,754 sq. ft.4905 S Holbrook Ave, Sioux Falls, SD 57106
MLS# 22601017Listed by: MERLE MILLER REAL ESTATE - Open Sun, 12 to 1pmNew
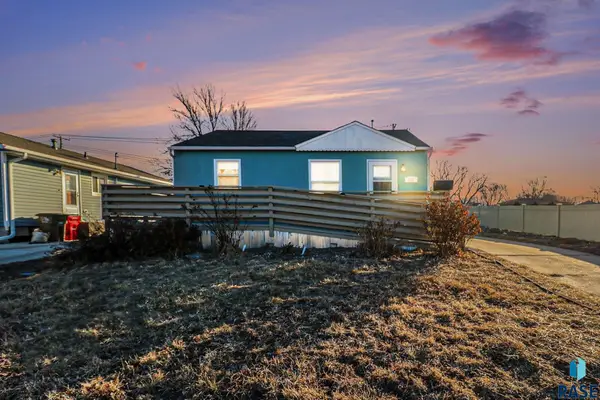 $199,500Active2 beds 1 baths728 sq. ft.
$199,500Active2 beds 1 baths728 sq. ft.412 S Jefferson Ave, Sioux Falls, SD 57104
MLS# 22601013Listed by: HEGG, REALTORS - New
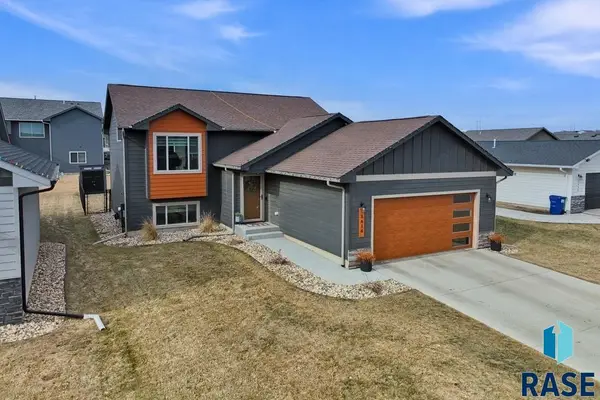 $349,900Active3 beds 2 baths1,782 sq. ft.
$349,900Active3 beds 2 baths1,782 sq. ft.5616 E Brennan Dr, Sioux Falls, SD 57110
MLS# 22601011Listed by: COLDWELL BANKER EMPIRE REALTY - New
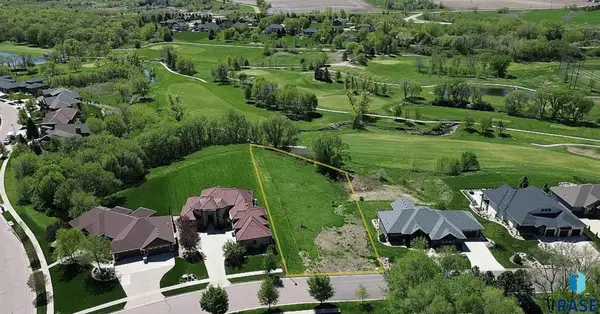 $299,000Active0.78 Acres
$299,000Active0.78 Acres8701 E Torchwood Ln, Sioux Falls, SD 57110
MLS# 22601012Listed by: COLDWELL BANKER EMPIRE REALTY - Open Sun, 11am to 12:30pmNew
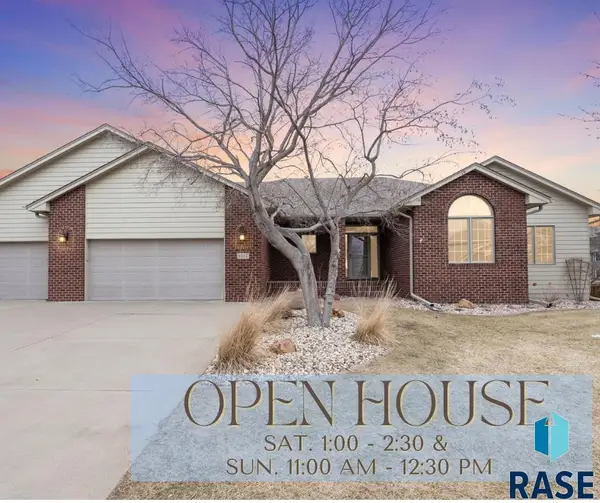 $699,000Active4 beds 3 baths3,429 sq. ft.
$699,000Active4 beds 3 baths3,429 sq. ft.6312 S Limerick Cir, Sioux Falls, SD 57108
MLS# 22601008Listed by: HEGG, REALTORS - Open Sun, 3 to 4:30pmNew
 $369,900Active4 beds 2 baths1,932 sq. ft.
$369,900Active4 beds 2 baths1,932 sq. ft.4409 E 36th St, Sioux Falls, SD 57103
MLS# 22601006Listed by: HEGG, REALTORS - New
 $324,900Active3 beds 2 baths1,477 sq. ft.
$324,900Active3 beds 2 baths1,477 sq. ft.4600 S Grinnell Ave, Sioux Falls, SD 57106
MLS# 22601004Listed by: EXP REALTY - SF ALLEN TEAM - Open Sun, 2 to 3pmNew
 $350,000Active4 beds 2 baths1,920 sq. ft.
$350,000Active4 beds 2 baths1,920 sq. ft.7125 W Rosemont Ln, Sioux Falls, SD 57106
MLS# 22601005Listed by: KELLER WILLIAMS REALTY SIOUX FALLS - New
 $269,900Active3 beds 2 baths1,590 sq. ft.
$269,900Active3 beds 2 baths1,590 sq. ft.2109 E 1st St, Sioux Falls, SD 57103
MLS# 22601002Listed by: THE EXPERIENCE REAL ESTATE

