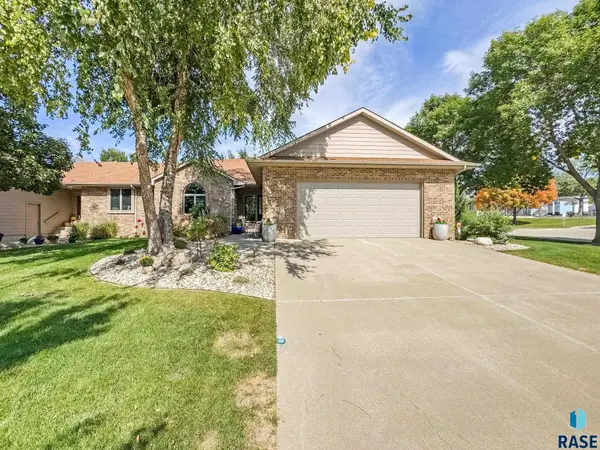1508 N Highland Ave, Sioux Falls, SD 57103
Local realty services provided by:Better Homes and Gardens Real Estate Beyond
1508 N Highland Ave,Sioux Falls, SD 57103
$217,900
- 2 Beds
- 1 Baths
- 1,192 sq. ft.
- Single family
- Pending
Listed by: brandyn vetos, amy stockberger
Office: amy stockberger real estate
MLS#:22506281
Source:SD_RASE
Price summary
- Price:$217,900
- Price per sq. ft.:$182.8
About this home
Fully Remodeled Ranch in a Peaceful Sioux Falls Neighborhood! Discover this beautifully updated 2-bedroom, 1-bath ranch offering nearly 1,200 sq ft of comfortable living space. Almost every feature has been refreshed within the last six years, including a new roof, windows, plumbing, water heater, electrical panel, flooring, millwork, exterior doors, & a brand-new furnace in 2023. On the main level, you’ll find a spacious bedroom with a large closet, a fully remodeled bath, & a gorgeous kitchen featuring painted cabinets, stainless steel appliances, a stylish backsplash, under-cabinet lighting, & a dishwasher. The finished lower level offers a non-legal 2nd bedroom—Sellers are willing to update it to a legal bedroom with an egress window with an acceptable offer—along with a cozy TV/gaming area & a convenient laundry room. Smart home technology lets you control lighting, thermostat, garage door, & even the kitchen sink right from your phone. Step outside to your fully fenced backyard oasis, complete with mature trees, a freshly painted deck, & a garden spot ready for planting. Located just two blocks from an elementary school & steps from Pioneer Spray Park, this home combines modern updates with a welcoming neighborhood feel—perfect for first-time buyers, young families, or investors. Don’t miss your chance—schedule a visit today!
Contact an agent
Home facts
- Year built:1941
- Listing ID #:22506281
- Added:85 day(s) ago
- Updated:October 06, 2025 at 11:53 PM
Rooms and interior
- Bedrooms:2
- Total bathrooms:1
- Full bathrooms:1
- Living area:1,192 sq. ft.
Heating and cooling
- Cooling:One Central Air Unit
- Heating:Central Natural Gas
Structure and exterior
- Roof:Shingle Composition
- Year built:1941
- Building area:1,192 sq. ft.
- Lot area:0.13 Acres
Schools
- High school:Lincoln HS
- Middle school:Whittier MS
- Elementary school:Laura B. Anderson ES
Utilities
- Water:City Water
- Sewer:City Sewer
Finances and disclosures
- Price:$217,900
- Price per sq. ft.:$182.8
- Tax amount:$2,517
New listings near 1508 N Highland Ave
- New
 $460,000Active4 beds 3 baths2,823 sq. ft.
$460,000Active4 beds 3 baths2,823 sq. ft.5117 E Blueridge Dr, Sioux Falls, SD 57110
MLS# 22508428Listed by: HEGG, REALTORS - New
 $260,000Active3 beds 2 baths1,582 sq. ft.
$260,000Active3 beds 2 baths1,582 sq. ft.2204 S Covell Ave, Sioux Falls, SD 57105-3632
MLS# 22508427Listed by: HEGG, REALTORS - New
 $335,000Active3 beds 2 baths1,899 sq. ft.
$335,000Active3 beds 2 baths1,899 sq. ft.7425 W 52nd St, Sioux Falls, SD 57106
MLS# 22508425Listed by: REAL BROKER LLC - New
 $329,900Active4 beds 2 baths1,497 sq. ft.
$329,900Active4 beds 2 baths1,497 sq. ft.3021 S Hawthorne Ave, Sioux Falls, SD 57105-5442
MLS# 22508426Listed by: HEGG, REALTORS - New
 $549,900Active3 beds 4 baths2,800 sq. ft.
$549,900Active3 beds 4 baths2,800 sq. ft.157 W Doral Ct, Sioux Falls, SD 57108
MLS# 22508423Listed by: BRIDGES REAL ESTATE - New
 $585,000Active5 beds 3 baths3,259 sq. ft.
$585,000Active5 beds 3 baths3,259 sq. ft.5012 E Cattail Dr, Sioux Falls, SD 57110
MLS# 22508419Listed by: HEGG, REALTORS - New
 $1,175,000Active5 beds 4 baths3,594 sq. ft.
$1,175,000Active5 beds 4 baths3,594 sq. ft.2408 S Galena Ct, Sioux Falls, SD 57110
MLS# 22508413Listed by: HEGG, REALTORS - New
 $250,000Active3 beds 1 baths1,354 sq. ft.
$250,000Active3 beds 1 baths1,354 sq. ft.5800 W 15th St, Sioux Falls, SD 57106
MLS# 22508414Listed by: 605 REAL ESTATE LLC - New
 $249,500Active3 beds 1 baths897 sq. ft.
$249,500Active3 beds 1 baths897 sq. ft.3405 E 20th St, Sioux Falls, SD 57103
MLS# 22508415Listed by: BERKSHIRE HATHAWAY HOMESERVICES MIDWEST REALTY - SIOUX FALLS - New
 $100,000Active4 beds 2 baths1,620 sq. ft.
$100,000Active4 beds 2 baths1,620 sq. ft.903 N Bobwhite Pl, Sioux Falls, SD 57107
MLS# 22508406Listed by: EXP REALTY
