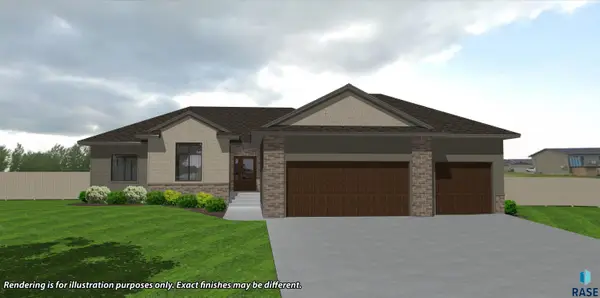151 E 4th Pl #102, Sioux Falls, SD 57104
Local realty services provided by:Better Homes and Gardens Real Estate Beyond
Listed by: anita wetsch
Office: 605 real estate llc.
MLS#:22504140
Source:SD_RASE
Price summary
- Price:$1,695,000
- Price per sq. ft.:$795.77
About this home
Discover the pinnacle of modern luxury with this brand-new construction condominium in the heart of downtown Sioux Falls. Located in the prestigious Steel District, this two-story masterpiece offers an exceptional blend of sophistication, comfort, and architectural elegance. This property has a private entrance and outdoor patio space with river views, and a park setting. The main level is highlighted by a gourmet kitchen with luxurious wood custom cabinetry, Thermador appliances, Cambria Countertops and an adjacent elegant open butler’s pantry, ideal for effortless entertaining and enhanced culinary convenience. Adding to the home's charm is a custom library office nook with built-in bookshelves, and a wine and beverage area. The interior finishes are breathtaking, with brick, wood-accented walls, ceilings, and flooring, bringing warmth and character throughout the home. The upper-level features two bedrooms, each with a full ensuite bathroom, ensuring privacy and luxury. Step outside to take in stunning views of the river and the Falls from the walk-out balcony off the primary suite. Expansive windows and views from the loft area include a wet bar/refreshment and seating space, offering the perfect spot to start your day, or unwind in the evening, all while enjoying incredible views of the river. Residents of this luxury condo have access to an exclusive private owner's suite on the 6th floor, overlooking the Levitt Shell, complete with a large outdoor deck perfect for entertaining and enjoying live performances in style or hosting larger gatherings inside the suite. Stay active with the onsite state of the art fitness center with 24/7 access for ultimate convenience. From soaring ceilings to impeccable craftsmanship, this property, designed and curated by Simply Perfect, and constructed by Amdahl Construction, every detail reflects luxury. Whether you’re hosting, relaxing, or enjoying spectacular views, this condo is a rare opportunity to experience upscale urban living at its finest. For buyers seeking a turnkey move in experience, this home is available fully furnished, carefully curated to reflect and enhance the properties design vision. Please enquire to listing agent for pricing of the furniture package. Secured and gated parking options are available for lease or purchase. Schedule your private tour today and step into the height of luxury at The Steel District.
Contact an agent
Home facts
- Year built:2024
- Listing ID #:22504140
- Added:208 day(s) ago
- Updated:December 28, 2025 at 03:24 PM
Rooms and interior
- Bedrooms:2
- Total bathrooms:3
- Full bathrooms:1
- Half bathrooms:1
- Living area:2,130 sq. ft.
Structure and exterior
- Year built:2024
- Building area:2,130 sq. ft.
- Lot area:0.02 Acres
Schools
- High school:Lincoln HS
- Middle school:Patrick Henry MS
- Elementary school:Hawthorne ES
Finances and disclosures
- Price:$1,695,000
- Price per sq. ft.:$795.77
New listings near 151 E 4th Pl #102
- New
 $439,900Active4 beds 3 baths2,186 sq. ft.
$439,900Active4 beds 3 baths2,186 sq. ft.4024 S Appollonia Ct, Sioux Falls, SD 57110
MLS# 22509206Listed by: KELLER WILLIAMS REALTY SIOUX FALLS - New
 $189,900Active2 beds 1 baths1,218 sq. ft.
$189,900Active2 beds 1 baths1,218 sq. ft.3865 N Galaxy Ln, Sioux Falls, SD 57107
MLS# 22509204Listed by: FALLS REAL ESTATE - New
 $225,000Active-- beds -- baths1,870 sq. ft.
$225,000Active-- beds -- baths1,870 sq. ft.608 N Walts Ave, Sioux Falls, SD 57104
MLS# 22509198Listed by: ALPINE RESIDENTIAL - New
 $219,900Active2 beds 2 baths1,216 sq. ft.
$219,900Active2 beds 2 baths1,216 sq. ft.1213 N Pekin Pl, Sioux Falls, SD 57107
MLS# 22509192Listed by: BETTER HOMES AND GARDENS REAL ESTATE BEYOND - New
 $195,999Active2 beds 1 baths885 sq. ft.
$195,999Active2 beds 1 baths885 sq. ft.201 N Chicago Ave, Sioux Falls, SD 57103
MLS# 22509190Listed by: HEGG, REALTORS - New
 $649,900Active5 beds 3 baths2,892 sq. ft.
$649,900Active5 beds 3 baths2,892 sq. ft.2305 S Red Oak Ave, Sioux Falls, SD 57110
MLS# 22509191Listed by: KELLER WILLIAMS REALTY SIOUX FALLS  $310,000Pending4 beds 3 baths1,821 sq. ft.
$310,000Pending4 beds 3 baths1,821 sq. ft.4205 S Southeastern Ave, Sioux Falls, SD 57103
MLS# 22509189Listed by: HEGG, REALTORS- New
 $254,900Active3 beds 1 baths1,427 sq. ft.
$254,900Active3 beds 1 baths1,427 sq. ft.1005 S Tabbert Cir, Sioux Falls, SD 57103
MLS# 22509183Listed by: HEGG, REALTORS - New
 $865,000Active5 beds 4 baths3,600 sq. ft.
$865,000Active5 beds 4 baths3,600 sq. ft.7400 E Shadow Pine Cir, Sioux Falls, SD 57110
MLS# 22509177Listed by: EXP REALTY - SIOUX FALLS - New
 $624,850Active3 beds 3 baths1,743 sq. ft.
$624,850Active3 beds 3 baths1,743 sq. ft.2805 S Dunraven Ave, Sioux Falls, SD 57110
MLS# 22509175Listed by: RONNING REALTY
