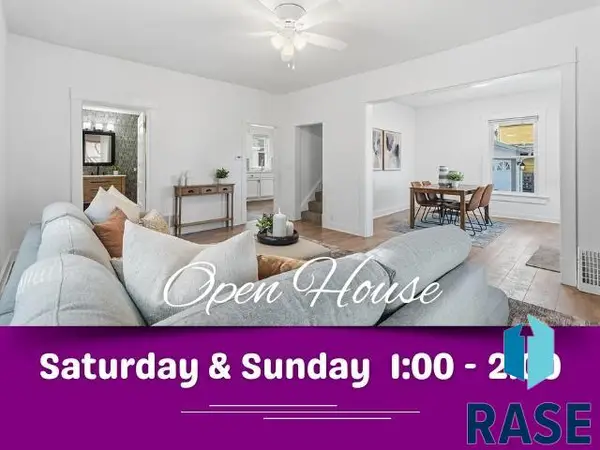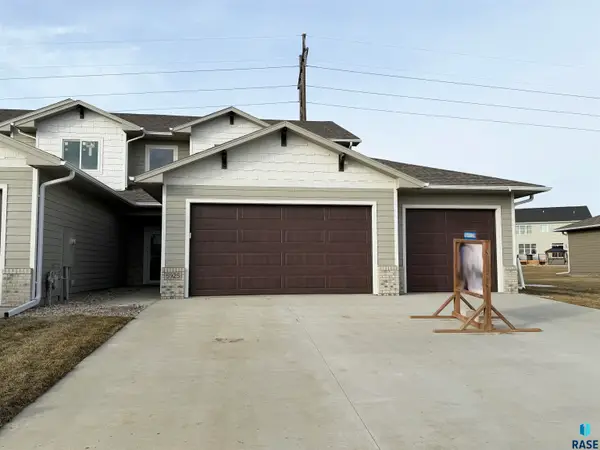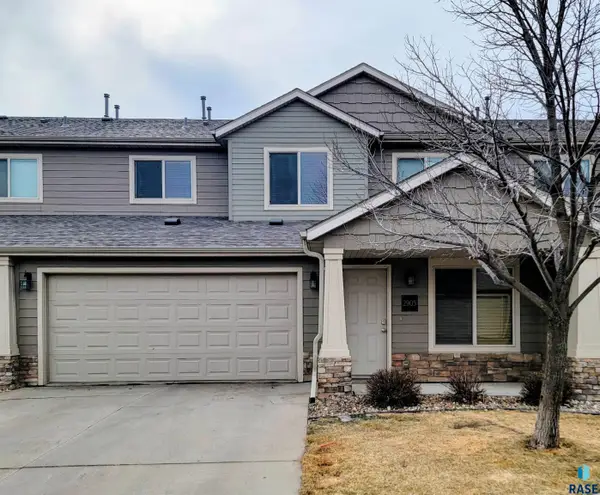1516 S Kathryn Ave, Sioux Falls, SD 57106
Local realty services provided by:Better Homes and Gardens Real Estate Beyond
1516 S Kathryn Ave,Sioux Falls, SD 57106
$490,800
- 3 Beds
- 2 Baths
- 1,547 sq. ft.
- Single family
- Pending
Listed by: amanda treloar
Office: house 2 home llc.
MLS#:22408998
Source:SD_RASE
Price summary
- Price:$490,800
- Price per sq. ft.:$158.63
About this home
This incredible custom slab on grade home features 1547 sq feet of living space with three bedrooms, separated by the main living area. The open concept main living space includes a large family room with treyed up grid ceiling, a floor to ceiling electric fireplace and large windows. The gally kitchen has an oversized island with quartz countertops and a walk in pantry. The dining room has trey ceilings and opens to a large covered patio with a gas line for grilling and a patio fan for comfortable outdoor entertaining. Enjoy the in-floor heat in the kitchen, master, and den. The primary suite also has a trey ceiling, a large WIC, and a 3/4 bath with dual vanity and a tiled walk-in shower. The secondary bedrooms both have walk-in closets and one has a swing door access to the covered patio. The separate laundry room has a cabinet and hanging rod. The oversized 4 stall garage is a dream with a service door, heater, floor drain and hot/cold water spigot. Pictures are for marketing purposes only, and may not fully be reflected of the complete home. School boundaries are subject to change. Please check with school district to verify schools.
Contact an agent
Home facts
- Year built:2024
- Listing ID #:22408998
- Added:554 day(s) ago
- Updated:February 10, 2026 at 08:18 AM
Rooms and interior
- Bedrooms:3
- Total bathrooms:2
- Full bathrooms:1
- Living area:1,547 sq. ft.
Structure and exterior
- Year built:2024
- Building area:1,547 sq. ft.
- Lot area:0.2 Acres
Schools
- High school:Thomas Jefferson High School
- Middle school:George McGovern MS - Sioux Falls
- Elementary school:Discovery ES
Finances and disclosures
- Price:$490,800
- Price per sq. ft.:$158.63
New listings near 1516 S Kathryn Ave
- New
 $423,615Active3 beds 2 baths1,287 sq. ft.
$423,615Active3 beds 2 baths1,287 sq. ft.9209 W Counsel St, Sioux Falls, SD 57106
MLS# 22600916Listed by: KELLER WILLIAMS REALTY SIOUX FALLS - New
 $409,900Active4 beds 3 baths2,424 sq. ft.
$409,900Active4 beds 3 baths2,424 sq. ft.2305 S Roosevelt Ave, Sioux Falls, SD 57106
MLS# 22600910Listed by: EKHOLM TEAM REAL ESTATE - New
 $314,000Active3 beds 2 baths1,595 sq. ft.
$314,000Active3 beds 2 baths1,595 sq. ft.6612 W Bonnie Ct, Sioux Falls, SD 57106
MLS# 22600911Listed by: AMY STOCKBERGER REAL ESTATE  $225,000Pending2 beds 1 baths960 sq. ft.
$225,000Pending2 beds 1 baths960 sq. ft.2801 Hawthorne Ave, Sioux Falls, SD 57105
MLS# 22600901Listed by: KELLER WILLIAMS REALTY SIOUX FALLS- New
 $324,900Active3 beds 2 baths1,781 sq. ft.
$324,900Active3 beds 2 baths1,781 sq. ft.6600 W 67th St, Sioux Falls, SD 57106
MLS# 22600765Listed by: HEGG, REALTORS - Open Sat, 12:30 to 2pmNew
 $289,500Active3 beds 3 baths1,657 sq. ft.
$289,500Active3 beds 3 baths1,657 sq. ft.9062 W Ark Pl, Sioux Falls, SD 57106
MLS# 22600907Listed by: EXP REALTY - Open Sat, 1 to 2pmNew
 $299,000Active4 beds 2 baths1,566 sq. ft.
$299,000Active4 beds 2 baths1,566 sq. ft.311 E 18th St, Sioux Falls, SD 57105
MLS# 22600900Listed by: REAL BROKER LLC - New
 $135,000Active2 beds 1 baths792 sq. ft.
$135,000Active2 beds 1 baths792 sq. ft.3604 S Gateway Blvd #201, Sioux Falls, SD 57106
MLS# 22600899Listed by: APPLAUSE REAL ESTATE - New
 $424,900Active3 beds 3 baths1,852 sq. ft.
$424,900Active3 beds 3 baths1,852 sq. ft.5925 S Spirea Ave, Sioux Falls, SD 57108
MLS# 22600896Listed by: RONNING REALTY - New
 $245,000Active2 beds 2 baths1,345 sq. ft.
$245,000Active2 beds 2 baths1,345 sq. ft.2905 E Indigo Pl, Sioux Falls, SD 57108
MLS# 22600893Listed by: RE/MAX PROFESSIONALS INC

