1604 N Marlowe Ave, Sioux Falls, SD 57110
Local realty services provided by:Better Homes and Gardens Real Estate Beyond
1604 N Marlowe Ave,Sioux Falls, SD 57110
$479,900
- 3 Beds
- 2 Baths
- 1,603 sq. ft.
- Single family
- Active
Upcoming open houses
- Sun, Feb 1501:30 pm - 02:30 pm
Listed by: tom brende
Office: real estate two llc.
MLS#:22502227
Source:SD_RASE
Price summary
- Price:$479,900
- Price per sq. ft.:$299.38
About this home
West facing Ranch Style Villa-home. Enjoy One-level w/ 1603 sqft: 3 bedrooms, 2 baths, 3 stall finished, heated garage, Fire place, large living room, & main floor laundry. Master bedroom boasts a walk-in closet, step-in 5 ft tile shower, double sinks & brushed nickel plumbing fixtures. Kitchen has Custom cabinets, Granite counter-tops, walk-in corner food pantry, 8 ft long breakfast island, LVP wood floors, Stainless steel appliance package, black Blanco sink with pull-out faucet. Dining room area is (12'x 11') with a glass slider leading to a 12 x 13 3 season covered patio, Girkin windows, 9 ft ceilings with vaulted living room, garage is insulated, sheet-rocked, shelving & has 18 ft wide by 8 ft high double garage door with openers installed, 3rd stall has 9x8 door, solid 3 panel doors, brushed nickel hardware, poplar wood mill-work, covered back patio & a 96% efficient furnace. Landscaping includes: rock, edging, sod and sprinkler system. No HOA... Must See!
Contact an agent
Home facts
- Year built:2023
- Listing ID #:22502227
- Added:318 day(s) ago
- Updated:February 14, 2026 at 03:34 PM
Rooms and interior
- Bedrooms:3
- Total bathrooms:2
- Full bathrooms:2
- Living area:1,603 sq. ft.
Structure and exterior
- Year built:2023
- Building area:1,603 sq. ft.
- Lot area:0.33 Acres
Schools
- High school:Washington HS
- Middle school:Whittier MS
- Elementary school:Anne Sullivan ES
Finances and disclosures
- Price:$479,900
- Price per sq. ft.:$299.38
- Tax amount:$5,287
New listings near 1604 N Marlowe Ave
- New
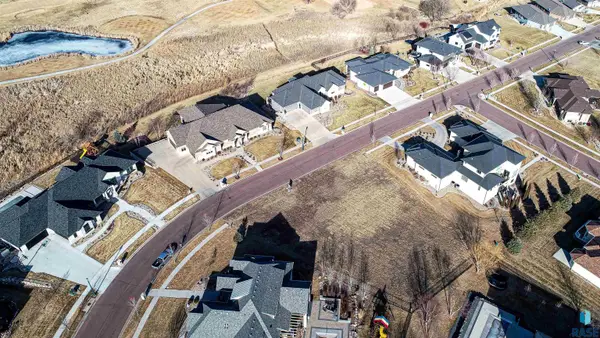 $305,000Active0.46 Acres
$305,000Active0.46 Acres509 E Shadow Creek Ln, Sioux Falls, SD 57108
MLS# 22601020Listed by: HEGG, REALTORS - New
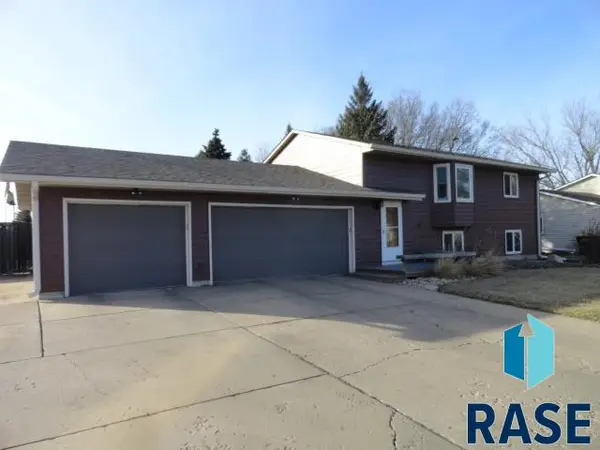 $334,900Active5 beds 2 baths1,754 sq. ft.
$334,900Active5 beds 2 baths1,754 sq. ft.4905 S Holbrook Ave, Sioux Falls, SD 57106
MLS# 22601017Listed by: MERLE MILLER REAL ESTATE - Open Sun, 12 to 1pmNew
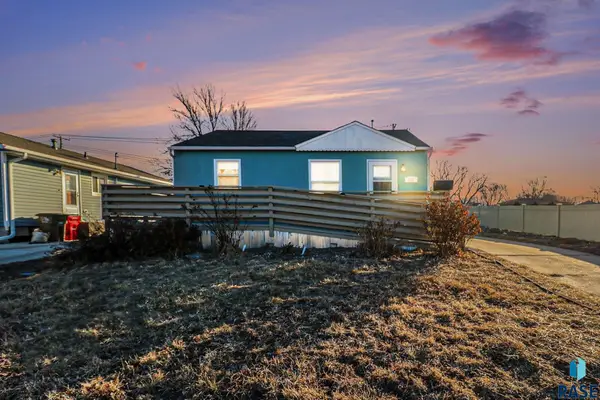 $199,500Active2 beds 1 baths728 sq. ft.
$199,500Active2 beds 1 baths728 sq. ft.412 S Jefferson Ave, Sioux Falls, SD 57104
MLS# 22601013Listed by: HEGG, REALTORS - New
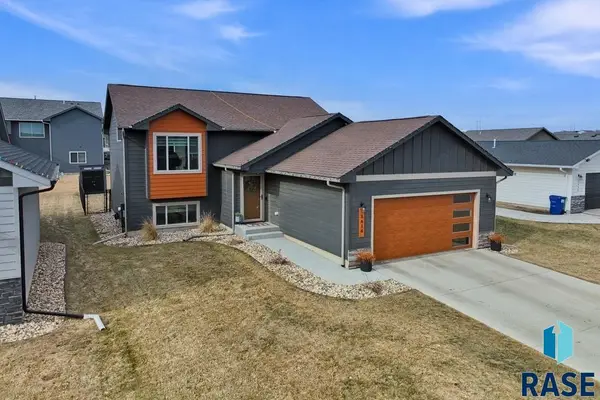 $349,900Active3 beds 2 baths1,782 sq. ft.
$349,900Active3 beds 2 baths1,782 sq. ft.5616 E Brennan Dr, Sioux Falls, SD 57110
MLS# 22601011Listed by: COLDWELL BANKER EMPIRE REALTY - New
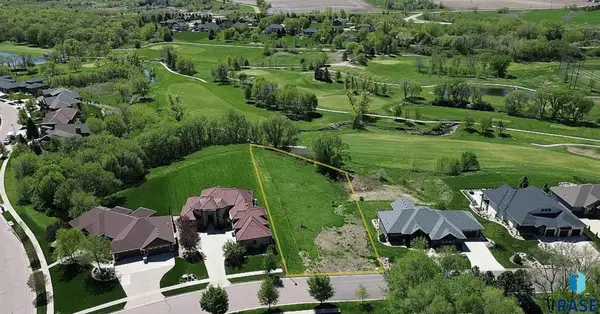 $299,000Active0.78 Acres
$299,000Active0.78 Acres8701 E Torchwood Ln, Sioux Falls, SD 57110
MLS# 22601012Listed by: COLDWELL BANKER EMPIRE REALTY - Open Sun, 11am to 12:30pmNew
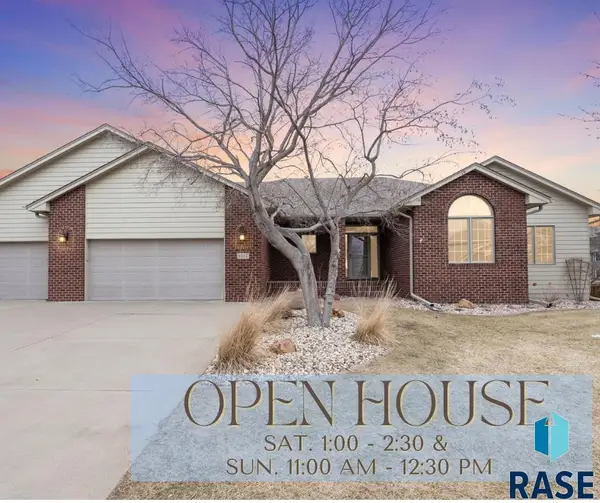 $699,000Active4 beds 3 baths3,429 sq. ft.
$699,000Active4 beds 3 baths3,429 sq. ft.6312 S Limerick Cir, Sioux Falls, SD 57108
MLS# 22601008Listed by: HEGG, REALTORS - Open Sun, 3 to 4:30pmNew
 $369,900Active4 beds 2 baths1,932 sq. ft.
$369,900Active4 beds 2 baths1,932 sq. ft.4409 E 36th St, Sioux Falls, SD 57103
MLS# 22601006Listed by: HEGG, REALTORS - New
 $324,900Active3 beds 2 baths1,477 sq. ft.
$324,900Active3 beds 2 baths1,477 sq. ft.4600 S Grinnell Ave, Sioux Falls, SD 57106
MLS# 22601004Listed by: EXP REALTY - SF ALLEN TEAM - Open Sun, 2 to 3pmNew
 $350,000Active4 beds 2 baths1,920 sq. ft.
$350,000Active4 beds 2 baths1,920 sq. ft.7125 W Rosemont Ln, Sioux Falls, SD 57106
MLS# 22601005Listed by: KELLER WILLIAMS REALTY SIOUX FALLS - New
 $269,900Active3 beds 2 baths1,590 sq. ft.
$269,900Active3 beds 2 baths1,590 sq. ft.2109 E 1st St, Sioux Falls, SD 57103
MLS# 22601002Listed by: THE EXPERIENCE REAL ESTATE

