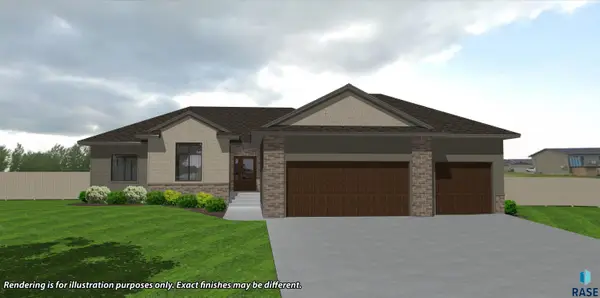1605 E 71st St N, Sioux Falls, SD 57104
Local realty services provided by:Better Homes and Gardens Real Estate Beyond
1605 E 71st St N,Sioux Falls, SD 57104
$295,000
- 4 Beds
- 2 Baths
- 1,516 sq. ft.
- Single family
- Pending
Listed by: joyanna chabaka
Office: exp realty
MLS#:22505499
Source:SD_RASE
Price summary
- Price:$295,000
- Price per sq. ft.:$194.59
About this home
Newly remodeled, open concept, modern 4 bed, 2 bath home on nearly a quarter-acre corner lot with 2 apple trees, established perennials to include rose bushes, and a stunning weeping willow tree.
New roof, New bright LED exterior Lighting.
Fresh exterior and interior paint, new front porch/deck perfect for your morning coffee.
New back deck.
New kitchen remodel with custom soft-close Cabinets, two pantries, massive island with seating for 4 or more, all new appliances, subway tile backsplash and exquisite Quartz countertops.
This kitchen is made for entertaining.
New electrical and lighting throughout home. New GFCI's.
New Thermostat
New custom Front door. New back slider door.
New Luxury vinyl plank floors throughout entire time.
New Solid wood trim throughout home.
New upgraded top rated energy efficient garage door with keypad.
Complete Main floor bathroom remodeled with Onyx Shower wall and new energy efficient toilet.
Partial Remodel in lower level bathroom.
Both bathrooms have new quartz countertops.
Lower level just finished with a massive room to use either as a bedroom or a game room with enormous walk in closet and hidden mechanical room. In ceiling lighting with dimmer switches. wall mounted TV outlet and electrical outlets with usb ports.
infrastructure is there to put in electric or gas fireplace.
2nd walk in closet in the lower level bedroom
infrastructure is there to put in electric or gas fireplace.
Actual square Footage is 1632.
Listing Broker is owner of Listed property.
Contact an agent
Home facts
- Year built:2007
- Listing ID #:22505499
- Added:165 day(s) ago
- Updated:December 28, 2025 at 08:48 AM
Rooms and interior
- Bedrooms:4
- Total bathrooms:2
- Full bathrooms:2
- Living area:1,516 sq. ft.
Structure and exterior
- Year built:2007
- Building area:1,516 sq. ft.
- Lot area:0.18 Acres
Schools
- High school:Brandon Valley HS
- Middle school:Brandon Valley MS
- Elementary school:Brandon ES
Finances and disclosures
- Price:$295,000
- Price per sq. ft.:$194.59
- Tax amount:$3,543
New listings near 1605 E 71st St N
- New
 $439,900Active4 beds 3 baths2,186 sq. ft.
$439,900Active4 beds 3 baths2,186 sq. ft.4024 S Appollonia Ct, Sioux Falls, SD 57110
MLS# 22509206Listed by: KELLER WILLIAMS REALTY SIOUX FALLS - New
 $189,900Active2 beds 1 baths1,218 sq. ft.
$189,900Active2 beds 1 baths1,218 sq. ft.3865 N Galaxy Ln, Sioux Falls, SD 57107
MLS# 22509204Listed by: FALLS REAL ESTATE - New
 $225,000Active-- beds -- baths1,870 sq. ft.
$225,000Active-- beds -- baths1,870 sq. ft.608 N Walts Ave, Sioux Falls, SD 57104
MLS# 22509198Listed by: ALPINE RESIDENTIAL - New
 $219,900Active2 beds 2 baths1,216 sq. ft.
$219,900Active2 beds 2 baths1,216 sq. ft.1213 N Pekin Pl, Sioux Falls, SD 57107
MLS# 22509192Listed by: BETTER HOMES AND GARDENS REAL ESTATE BEYOND - New
 $195,999Active2 beds 1 baths885 sq. ft.
$195,999Active2 beds 1 baths885 sq. ft.201 N Chicago Ave, Sioux Falls, SD 57103
MLS# 22509190Listed by: HEGG, REALTORS - New
 $649,900Active5 beds 3 baths2,892 sq. ft.
$649,900Active5 beds 3 baths2,892 sq. ft.2305 S Red Oak Ave, Sioux Falls, SD 57110
MLS# 22509191Listed by: KELLER WILLIAMS REALTY SIOUX FALLS  $310,000Pending4 beds 3 baths1,821 sq. ft.
$310,000Pending4 beds 3 baths1,821 sq. ft.4205 S Southeastern Ave, Sioux Falls, SD 57103
MLS# 22509189Listed by: HEGG, REALTORS- New
 $254,900Active3 beds 1 baths1,427 sq. ft.
$254,900Active3 beds 1 baths1,427 sq. ft.1005 S Tabbert Cir, Sioux Falls, SD 57103
MLS# 22509183Listed by: HEGG, REALTORS - New
 $865,000Active5 beds 4 baths3,600 sq. ft.
$865,000Active5 beds 4 baths3,600 sq. ft.7400 E Shadow Pine Cir, Sioux Falls, SD 57110
MLS# 22509177Listed by: EXP REALTY - SIOUX FALLS - New
 $624,850Active3 beds 3 baths1,743 sq. ft.
$624,850Active3 beds 3 baths1,743 sq. ft.2805 S Dunraven Ave, Sioux Falls, SD 57110
MLS# 22509175Listed by: RONNING REALTY
