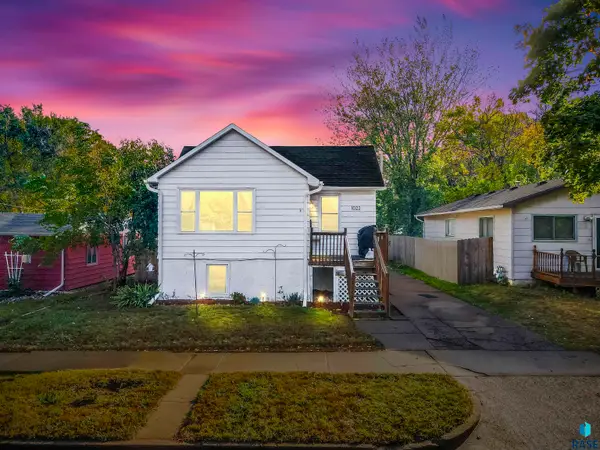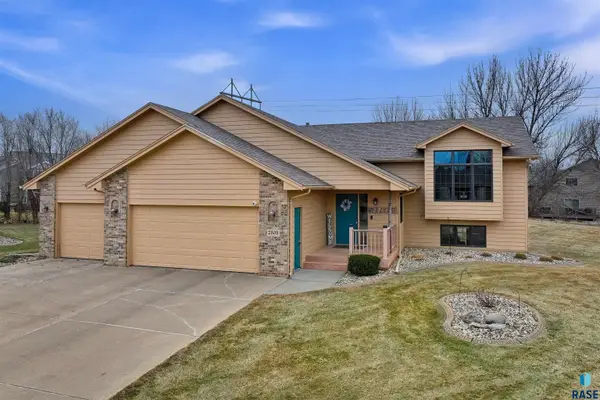1708 N Concord Dr, Sioux Falls, SD 57110
Local realty services provided by:Better Homes and Gardens Real Estate Beyond
1708 N Concord Dr,Sioux Falls, SD 57110
$413,800
- 3 Beds
- 3 Baths
- 1,554 sq. ft.
- Single family
- Active
Upcoming open houses
- Sat, Jan 2410:00 am - 12:00 pm
- Sat, Jan 3110:00 am - 12:00 pm
- Sat, Feb 0710:00 am - 12:00 pm
- Sat, Feb 1410:00 am - 12:00 pm
Listed by: lindsey theuninck
Office: house 2 home llc.
MLS#:22506418
Source:SD_RASE
Price summary
- Price:$413,800
- Price per sq. ft.:$134.44
About this home
This home combines style, comfort, and flexibility in a smart open floor plan. The main level welcomes you with vaulted ceilings that make the living room feel bright and spacious. The kitchen features a center island that flows into the dining area, perfect for meals and entertaining, while the nearby laundry room with bench and hooks makes daily living convenient. Upstairs, you’ll find 2 bedrooms and 2 bathrooms, including a private primary suite with a beautifully tiled walk-in shower. The finished 3rd level adds even more living space with an additional bedroom, full bathroom, and family room. The lower level also includes 420 sq. ft. of unfinished space, giving you the option to create a 5th bedroom and a flex room to fit your lifestyle. Outdoor living is just as inviting with a covered front porch for relaxing and a covered back deck for entertaining. This home delivers space, comfort, and future potential all in one.
Contact an agent
Home facts
- Year built:2025
- Listing ID #:22506418
- Added:155 day(s) ago
- Updated:January 22, 2026 at 03:55 PM
Rooms and interior
- Bedrooms:3
- Total bathrooms:3
- Full bathrooms:2
- Living area:1,554 sq. ft.
Structure and exterior
- Year built:2025
- Building area:1,554 sq. ft.
- Lot area:0.17 Acres
Schools
- High school:Brandon Valley HS
- Middle school:Brandon Valley MS
- Elementary school:Fred Assam ES
Finances and disclosures
- Price:$413,800
- Price per sq. ft.:$134.44
New listings near 1708 N Concord Dr
- New
 $329,900Active4 beds 2 baths1,644 sq. ft.
$329,900Active4 beds 2 baths1,644 sq. ft.7400 W 53rd St, Sioux Falls, SD 57106
MLS# 22600431Listed by: HEGG, REALTORS - New
 $234,900Active4 beds 2 baths1,766 sq. ft.
$234,900Active4 beds 2 baths1,766 sq. ft.1022 N Van Eps Ave, Sioux Falls, SD 57103
MLS# 22600429Listed by: REAL BROKER LLC - New
 $219,500Active3 beds 1 baths1,030 sq. ft.
$219,500Active3 beds 1 baths1,030 sq. ft.608 S Highland Ave, Sioux Falls, SD 57103
MLS# 22600422Listed by: COLDWELL BANKER EMPIRE REALTY - Open Sat, 2 to 3pmNew
 $248,500Active4 beds 3 baths1,656 sq. ft.
$248,500Active4 beds 3 baths1,656 sq. ft.1412 E Russell St, Sioux Falls, SD 57103
MLS# 22600421Listed by: KELLER WILLIAMS REALTY SIOUX FALLS - New
 $410,000Active3 beds 3 baths2,110 sq. ft.
$410,000Active3 beds 3 baths2,110 sq. ft.Address Withheld By Seller, Sioux Falls, SD 57108
MLS# 22600419Listed by: HEGG, REALTORS - Open Sat, 1 to 2pmNew
 $437,500Active4 beds 3 baths2,431 sq. ft.
$437,500Active4 beds 3 baths2,431 sq. ft.7805 S Hughes Ave, Sioux Falls, SD 57108
MLS# 22600414Listed by: KELLER WILLIAMS REALTY SIOUX FALLS - New
 $429,900Active3 beds 4 baths2,504 sq. ft.
$429,900Active3 beds 4 baths2,504 sq. ft.4307 S Townpark Pl, Sioux Falls, SD 57105
MLS# 22600415Listed by: HEGG, REALTORS - New
 $289,900Active3 beds 3 baths1,666 sq. ft.
$289,900Active3 beds 3 baths1,666 sq. ft.9238 W Norma Trl, Sioux Falls, SD 57106
MLS# 22600417Listed by: HEGG, REALTORS - Open Sun, 2 to 3pmNew
 $399,000Active4 beds 3 baths2,169 sq. ft.
$399,000Active4 beds 3 baths2,169 sq. ft.2305 Potomac Cir, Sioux Falls, SD 57106
MLS# 22600418Listed by: KELLER WILLIAMS REALTY SIOUX FALLS - New
 $4,490,000Active6 beds 7 baths7,465 sq. ft.
$4,490,000Active6 beds 7 baths7,465 sq. ft.1617 S Scarlet Oak Pl, Sioux Falls, SD 57110
MLS# 22600411Listed by: AMY STOCKBERGER REAL ESTATE
