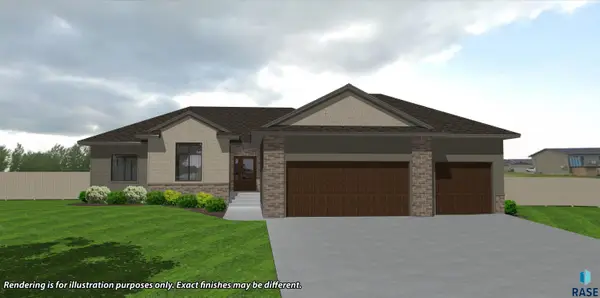1713 N Rosemary Ave, Sioux Falls, SD 57110
Local realty services provided by:Better Homes and Gardens Real Estate Beyond
Upcoming open houses
- Sun, Dec 2811:00 am - 12:30 pm
Listed by: david shelton
Office: century 21 advantage
MLS#:22506856
Source:SD_RASE
Price summary
- Price:$700,000
- Price per sq. ft.:$322.58
About this home
Warm up this winter in this luxurious, open, spacious, and sunlit Promenade Floor Plan. Featuring In-floor radiant heating throughout the home and garage! The Promenade Ranch Style Home located in Courtyards at Golden Gateway! Enjoy this Active Adult Community Offering Luxury Resort Style Living! Features include 2 bedrooms, den/3rd bedroom, & 2 bathrooms, stunning sunlit sitting room off the primary bedroom, private side courtyard with putting green, large EV ready 2 stall garage. Many upgraded high-end finishes like crown molding, gorgeous color palette, custom-built painted wood cabinets, wood flooring throughout, beautiful quartz countertops w/ backsplash throughout, tiled bathroom floor and zero entry tile shower in primary bath, designer lighting throughout home, quality solid doors with trendy Kwikset hardware, impressive walk-in closet complimentary to the primary suite, and a fireplace that is a stunning focal point in the living area of the home. Plantation Shutters throughout the home.
Contact an agent
Home facts
- Year built:2023
- Listing ID #:22506856
- Added:345 day(s) ago
- Updated:December 28, 2025 at 08:48 AM
Rooms and interior
- Bedrooms:3
- Total bathrooms:2
- Full bathrooms:2
- Living area:2,170 sq. ft.
Structure and exterior
- Year built:2023
- Building area:2,170 sq. ft.
- Lot area:0.15 Acres
Schools
- High school:Brandon Valley HS
- Middle school:Brandon Valley MS
- Elementary school:Inspiration Elementary - Brandon Valley Schools 49-1
Finances and disclosures
- Price:$700,000
- Price per sq. ft.:$322.58
- Tax amount:$6,937
New listings near 1713 N Rosemary Ave
- New
 $439,900Active4 beds 3 baths2,186 sq. ft.
$439,900Active4 beds 3 baths2,186 sq. ft.4024 S Appollonia Ct, Sioux Falls, SD 57110
MLS# 22509206Listed by: KELLER WILLIAMS REALTY SIOUX FALLS - New
 $189,900Active2 beds 1 baths1,218 sq. ft.
$189,900Active2 beds 1 baths1,218 sq. ft.3865 N Galaxy Ln, Sioux Falls, SD 57107
MLS# 22509204Listed by: FALLS REAL ESTATE - New
 $225,000Active-- beds -- baths1,870 sq. ft.
$225,000Active-- beds -- baths1,870 sq. ft.608 N Walts Ave, Sioux Falls, SD 57104
MLS# 22509198Listed by: ALPINE RESIDENTIAL - New
 $219,900Active2 beds 2 baths1,216 sq. ft.
$219,900Active2 beds 2 baths1,216 sq. ft.1213 N Pekin Pl, Sioux Falls, SD 57107
MLS# 22509192Listed by: BETTER HOMES AND GARDENS REAL ESTATE BEYOND - New
 $195,999Active2 beds 1 baths885 sq. ft.
$195,999Active2 beds 1 baths885 sq. ft.201 N Chicago Ave, Sioux Falls, SD 57103
MLS# 22509190Listed by: HEGG, REALTORS - New
 $649,900Active5 beds 3 baths2,892 sq. ft.
$649,900Active5 beds 3 baths2,892 sq. ft.2305 S Red Oak Ave, Sioux Falls, SD 57110
MLS# 22509191Listed by: KELLER WILLIAMS REALTY SIOUX FALLS  $310,000Pending4 beds 3 baths1,821 sq. ft.
$310,000Pending4 beds 3 baths1,821 sq. ft.4205 S Southeastern Ave, Sioux Falls, SD 57103
MLS# 22509189Listed by: HEGG, REALTORS- New
 $254,900Active3 beds 1 baths1,427 sq. ft.
$254,900Active3 beds 1 baths1,427 sq. ft.1005 S Tabbert Cir, Sioux Falls, SD 57103
MLS# 22509183Listed by: HEGG, REALTORS - New
 $865,000Active5 beds 4 baths3,600 sq. ft.
$865,000Active5 beds 4 baths3,600 sq. ft.7400 E Shadow Pine Cir, Sioux Falls, SD 57110
MLS# 22509177Listed by: EXP REALTY - SIOUX FALLS - New
 $624,850Active3 beds 3 baths1,743 sq. ft.
$624,850Active3 beds 3 baths1,743 sq. ft.2805 S Dunraven Ave, Sioux Falls, SD 57110
MLS# 22509175Listed by: RONNING REALTY
