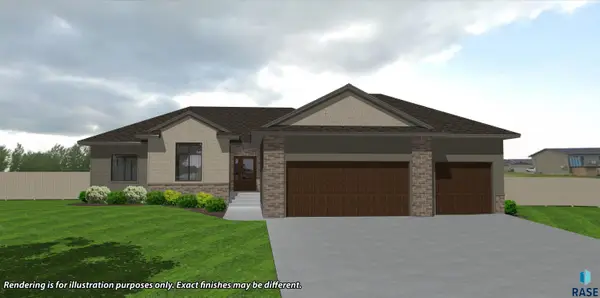1715 S Lorne Ln, Sioux Falls, SD 57106
Local realty services provided by:Better Homes and Gardens Real Estate Beyond
Listed by: maggie miller
Office: hegg, realtors
MLS#:22508530
Source:SD_RASE
Price summary
- Price:$390,000
- Price per sq. ft.:$179.56
About this home
Conveniently located on the desirable west side of Sioux Falls, this well-maintained home offers comfort, functionality, and style throughout. With 4 bedrooms, 3 bathrooms, and an oversized 2-stall garage, there’s plenty of space for everyone. Step outside and enjoy the large backyard with a spacious patio, charming pergola, and a hot tub outlet already installed—perfect for relaxing or entertaining. The sprinkler system keeps your lawn looking great all season long. Inside, the kitchen is equipped with newer black slate appliances and a gas range (with a 220V hookup also available for those who prefer electric). The lower level has been freshly updated with new paint and carpet, making it move-in ready. Additional updates include new 5" seamless gutters and a professional brush-paint exterior just two years ago. Tons of storage up in the garage attic! The newer washer and dryer are also included, making this home truly turnkey. Don’t miss this opportunity to own a beautiful home in a great location—close to parks, schools, and all the west side amenities Sioux Falls has to offer!
Contact an agent
Home facts
- Year built:1998
- Listing ID #:22508530
- Added:45 day(s) ago
- Updated:December 28, 2025 at 03:24 PM
Rooms and interior
- Bedrooms:4
- Total bathrooms:3
- Full bathrooms:2
- Living area:2,172 sq. ft.
Structure and exterior
- Year built:1998
- Building area:2,172 sq. ft.
- Lot area:0.26 Acres
Schools
- High school:Thomas Jefferson High School
- Middle school:Memorial MS
- Elementary school:Discovery ES
Finances and disclosures
- Price:$390,000
- Price per sq. ft.:$179.56
- Tax amount:$4,153
New listings near 1715 S Lorne Ln
- New
 $439,900Active4 beds 3 baths2,186 sq. ft.
$439,900Active4 beds 3 baths2,186 sq. ft.4024 S Appollonia Ct, Sioux Falls, SD 57110
MLS# 22509206Listed by: KELLER WILLIAMS REALTY SIOUX FALLS - New
 $189,900Active2 beds 1 baths1,218 sq. ft.
$189,900Active2 beds 1 baths1,218 sq. ft.3865 N Galaxy Ln, Sioux Falls, SD 57107
MLS# 22509204Listed by: FALLS REAL ESTATE - New
 $225,000Active-- beds -- baths1,870 sq. ft.
$225,000Active-- beds -- baths1,870 sq. ft.608 N Walts Ave, Sioux Falls, SD 57104
MLS# 22509198Listed by: ALPINE RESIDENTIAL - New
 $219,900Active2 beds 2 baths1,216 sq. ft.
$219,900Active2 beds 2 baths1,216 sq. ft.1213 N Pekin Pl, Sioux Falls, SD 57107
MLS# 22509192Listed by: BETTER HOMES AND GARDENS REAL ESTATE BEYOND - New
 $195,999Active2 beds 1 baths885 sq. ft.
$195,999Active2 beds 1 baths885 sq. ft.201 N Chicago Ave, Sioux Falls, SD 57103
MLS# 22509190Listed by: HEGG, REALTORS - New
 $649,900Active5 beds 3 baths2,892 sq. ft.
$649,900Active5 beds 3 baths2,892 sq. ft.2305 S Red Oak Ave, Sioux Falls, SD 57110
MLS# 22509191Listed by: KELLER WILLIAMS REALTY SIOUX FALLS  $310,000Pending4 beds 3 baths1,821 sq. ft.
$310,000Pending4 beds 3 baths1,821 sq. ft.4205 S Southeastern Ave, Sioux Falls, SD 57103
MLS# 22509189Listed by: HEGG, REALTORS- New
 $254,900Active3 beds 1 baths1,427 sq. ft.
$254,900Active3 beds 1 baths1,427 sq. ft.1005 S Tabbert Cir, Sioux Falls, SD 57103
MLS# 22509183Listed by: HEGG, REALTORS - New
 $865,000Active5 beds 4 baths3,600 sq. ft.
$865,000Active5 beds 4 baths3,600 sq. ft.7400 E Shadow Pine Cir, Sioux Falls, SD 57110
MLS# 22509177Listed by: EXP REALTY - SIOUX FALLS - New
 $624,850Active3 beds 3 baths1,743 sq. ft.
$624,850Active3 beds 3 baths1,743 sq. ft.2805 S Dunraven Ave, Sioux Falls, SD 57110
MLS# 22509175Listed by: RONNING REALTY
