1729 N Hyssop Dr, Sioux Falls, SD 57110
Local realty services provided by:Better Homes and Gardens Real Estate Beyond
1729 N Hyssop Dr,Sioux Falls, SD 57110
$604,800
- 5 Beds
- 3 Baths
- 2,805 sq. ft.
- Single family
- Active
Upcoming open houses
- Sat, Feb 2110:00 am - 12:00 pm
- Sat, Feb 2810:00 am - 12:00 pm
- Sat, Mar 0710:00 am - 12:00 pm
- Sat, Mar 1410:00 am - 12:00 pm
Listed by: lindsey theuninck
Office: house 2 home llc.
MLS#:22506274
Source:SD_RASE
Price summary
- Price:$604,800
- Price per sq. ft.:$215.61
About this home
This stunning ranch-style home boasts a thoughtfully designed, fully finished layout with 2,805 square feet of stylish living space. The main level offers 3 bedrooms and 2 bathrooms, including a luxurious master suite with a trey ceiling, tiled walk-in shower, dual-sink vanity, and oversized walk-in closet. Rich LVP flooring flows throughout the open-concept living room, anchored by an elegant electric fireplace, and into the gourmet kitchen featuring upgraded selections, a walk-in pantry, and an oversized island. The dining area opens to a covered composite deck with cedar rail and sleek metal spindles—perfect for relaxing or entertaining. The finished walkout lower level adds 2 more bedrooms, a full bathroom, a spacious family room with a wet bar, and direct access to the backyard. The insulated, textured, and painted garage, along with high-end finishes throughout, make this home truly move-in ready.
Contact an agent
Home facts
- Year built:2025
- Listing ID #:22506274
- Added:184 day(s) ago
- Updated:February 14, 2026 at 03:34 PM
Rooms and interior
- Bedrooms:5
- Total bathrooms:3
- Full bathrooms:2
- Living area:2,805 sq. ft.
Structure and exterior
- Year built:2025
- Building area:2,805 sq. ft.
- Lot area:0.23 Acres
Schools
- High school:Brandon Valley HS
- Middle school:Brandon Valley MS
- Elementary school:Fred Assam ES
Finances and disclosures
- Price:$604,800
- Price per sq. ft.:$215.61
New listings near 1729 N Hyssop Dr
- New
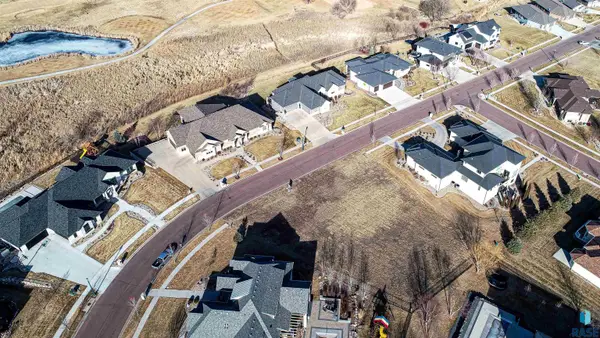 $305,000Active0.46 Acres
$305,000Active0.46 Acres509 E Shadow Creek Ln, Sioux Falls, SD 57108
MLS# 22601020Listed by: HEGG, REALTORS - New
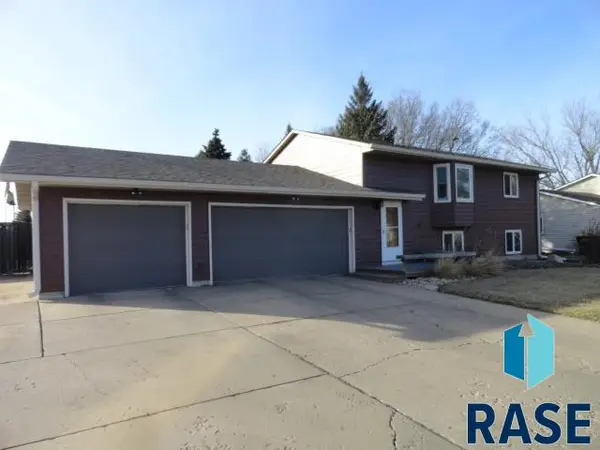 $334,900Active5 beds 2 baths1,754 sq. ft.
$334,900Active5 beds 2 baths1,754 sq. ft.4905 S Holbrook Ave, Sioux Falls, SD 57106
MLS# 22601017Listed by: MERLE MILLER REAL ESTATE - Open Sun, 12 to 1pmNew
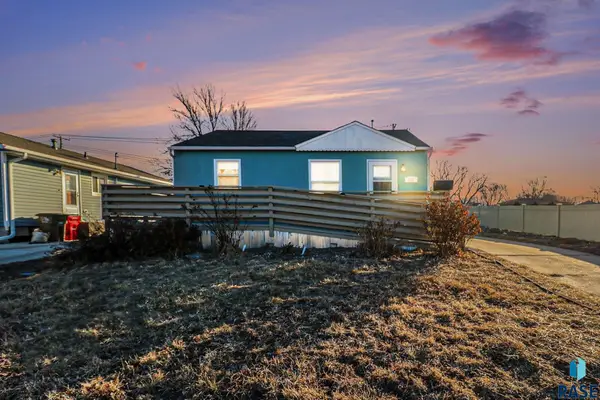 $199,500Active2 beds 1 baths728 sq. ft.
$199,500Active2 beds 1 baths728 sq. ft.412 S Jefferson Ave, Sioux Falls, SD 57104
MLS# 22601013Listed by: HEGG, REALTORS - New
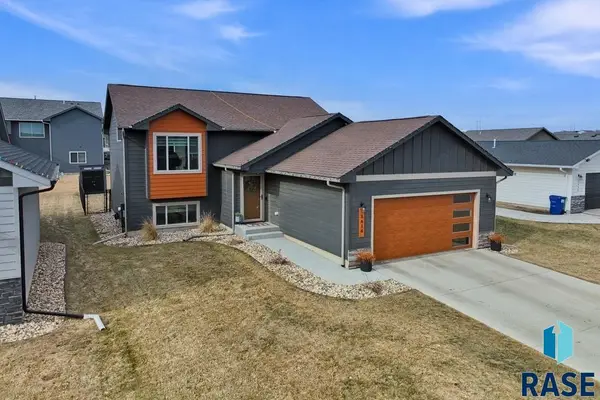 $349,900Active3 beds 2 baths1,782 sq. ft.
$349,900Active3 beds 2 baths1,782 sq. ft.5616 E Brennan Dr, Sioux Falls, SD 57110
MLS# 22601011Listed by: COLDWELL BANKER EMPIRE REALTY - New
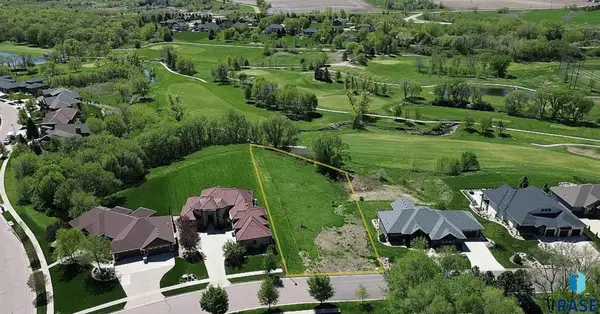 $299,000Active0.78 Acres
$299,000Active0.78 Acres8701 E Torchwood Ln, Sioux Falls, SD 57110
MLS# 22601012Listed by: COLDWELL BANKER EMPIRE REALTY - Open Sun, 11am to 12:30pmNew
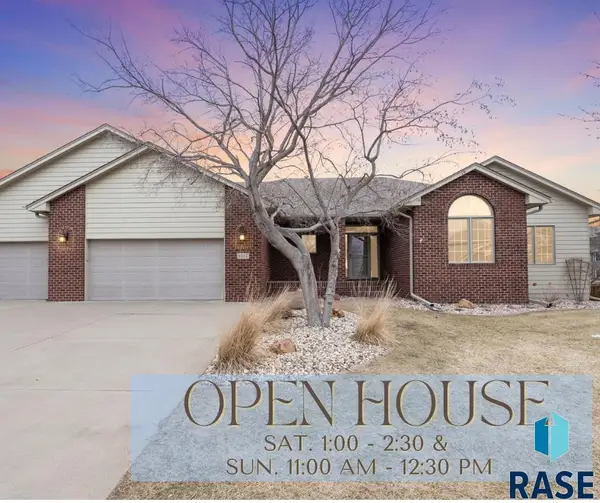 $699,000Active4 beds 3 baths3,429 sq. ft.
$699,000Active4 beds 3 baths3,429 sq. ft.6312 S Limerick Cir, Sioux Falls, SD 57108
MLS# 22601008Listed by: HEGG, REALTORS - Open Sun, 3 to 4:30pmNew
 $369,900Active4 beds 2 baths1,932 sq. ft.
$369,900Active4 beds 2 baths1,932 sq. ft.4409 E 36th St, Sioux Falls, SD 57103
MLS# 22601006Listed by: HEGG, REALTORS - New
 $324,900Active3 beds 2 baths1,477 sq. ft.
$324,900Active3 beds 2 baths1,477 sq. ft.4600 S Grinnell Ave, Sioux Falls, SD 57106
MLS# 22601004Listed by: EXP REALTY - SF ALLEN TEAM - Open Sun, 2 to 3pmNew
 $350,000Active4 beds 2 baths1,920 sq. ft.
$350,000Active4 beds 2 baths1,920 sq. ft.7125 W Rosemont Ln, Sioux Falls, SD 57106
MLS# 22601005Listed by: KELLER WILLIAMS REALTY SIOUX FALLS - New
 $269,900Active3 beds 2 baths1,590 sq. ft.
$269,900Active3 beds 2 baths1,590 sq. ft.2109 E 1st St, Sioux Falls, SD 57103
MLS# 22601002Listed by: THE EXPERIENCE REAL ESTATE

