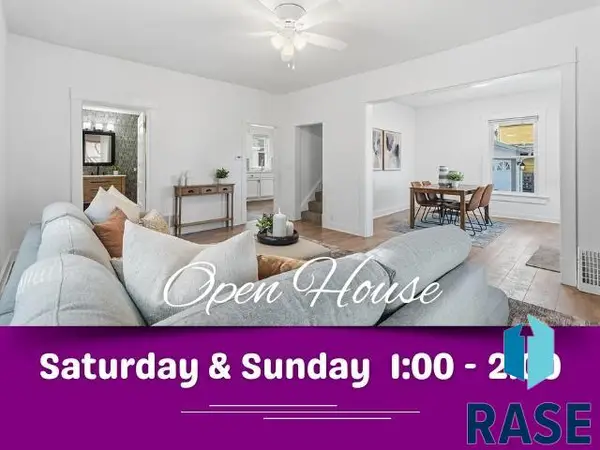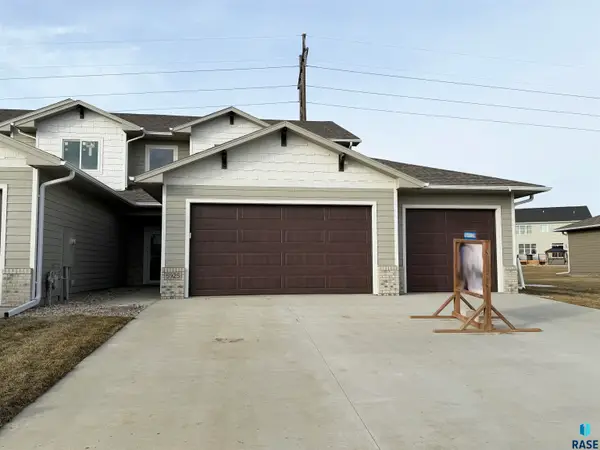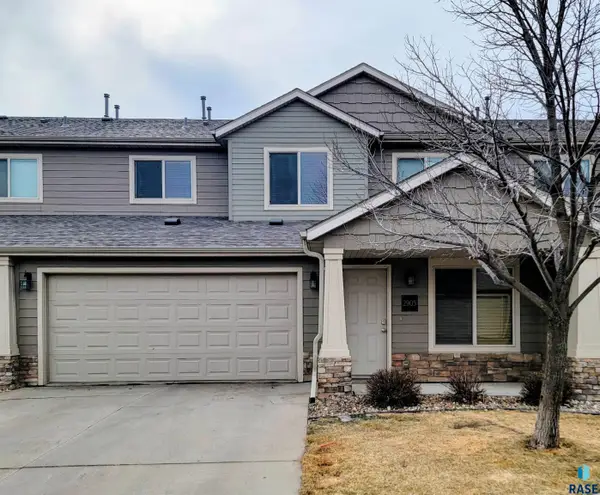1736 N Hyssop Dr, Sioux Falls, SD 57110
Local realty services provided by:Better Homes and Gardens Real Estate Beyond
1736 N Hyssop Dr,Sioux Falls, SD 57110
$398,800
- 3 Beds
- 2 Baths
- 1,292 sq. ft.
- Single family
- Active
Upcoming open houses
- Sat, Feb 1410:00 am - 12:00 pm
- Sat, Feb 2110:00 am - 12:00 pm
- Sat, Feb 2810:00 am - 12:00 pm
- Sat, Mar 0710:00 am - 12:00 pm
Listed by: lindsey theuninck
Office: house 2 home llc.
MLS#:22506260
Source:SD_RASE
Price summary
- Price:$398,800
- Price per sq. ft.:$154.33
About this home
This zero-entry home features a well-thought-out floorplan with over 1,200 square feet of living space. The slab-on-grade design offers 3 bedrooms and 2 bathrooms, including a master suite with a tray ceiling and master bath boasting a tiled walk-in shower, dual sink vanity, and an oversized walk-in closet. Luxury vinyl plank flooring flows throughout the home, adding durability and style. The open living room connects to the kitchen, which includes a large walk-in pantry and an oversized island. The dining area opens through slider doors to a covered patio, perfect for relaxing outdoors. A convenient drop zone off the insulated and firetaped oversized garage includes a bench, hooks, laundry area, and the garage also features a service door for added functionality.
Contact an agent
Home facts
- Year built:2025
- Listing ID #:22506260
- Added:183 day(s) ago
- Updated:February 10, 2026 at 04:06 PM
Rooms and interior
- Bedrooms:3
- Total bathrooms:2
- Full bathrooms:1
- Living area:1,292 sq. ft.
Structure and exterior
- Year built:2025
- Building area:1,292 sq. ft.
- Lot area:0.23 Acres
Schools
- High school:Brandon Valley HS
- Middle school:Brandon Valley MS
- Elementary school:Fred Assam ES
Finances and disclosures
- Price:$398,800
- Price per sq. ft.:$154.33
New listings near 1736 N Hyssop Dr
- New
 $423,615Active3 beds 2 baths1,287 sq. ft.
$423,615Active3 beds 2 baths1,287 sq. ft.9209 W Counsel St, Sioux Falls, SD 57106
MLS# 22600916Listed by: KELLER WILLIAMS REALTY SIOUX FALLS - New
 $409,900Active4 beds 3 baths2,424 sq. ft.
$409,900Active4 beds 3 baths2,424 sq. ft.2305 S Roosevelt Ave, Sioux Falls, SD 57106
MLS# 22600910Listed by: EKHOLM TEAM REAL ESTATE - New
 $314,000Active3 beds 2 baths1,595 sq. ft.
$314,000Active3 beds 2 baths1,595 sq. ft.6612 W Bonnie Ct, Sioux Falls, SD 57106
MLS# 22600911Listed by: AMY STOCKBERGER REAL ESTATE  $225,000Pending2 beds 1 baths960 sq. ft.
$225,000Pending2 beds 1 baths960 sq. ft.2801 Hawthorne Ave, Sioux Falls, SD 57105
MLS# 22600901Listed by: KELLER WILLIAMS REALTY SIOUX FALLS- New
 $324,900Active3 beds 2 baths1,781 sq. ft.
$324,900Active3 beds 2 baths1,781 sq. ft.6600 W 67th St, Sioux Falls, SD 57106
MLS# 22600765Listed by: HEGG, REALTORS - Open Sat, 12:30 to 2pmNew
 $289,500Active3 beds 3 baths1,657 sq. ft.
$289,500Active3 beds 3 baths1,657 sq. ft.9062 W Ark Pl, Sioux Falls, SD 57106
MLS# 22600907Listed by: EXP REALTY - Open Sat, 1 to 2pmNew
 $299,000Active4 beds 2 baths1,566 sq. ft.
$299,000Active4 beds 2 baths1,566 sq. ft.311 E 18th St, Sioux Falls, SD 57105
MLS# 22600900Listed by: REAL BROKER LLC - New
 $135,000Active2 beds 1 baths792 sq. ft.
$135,000Active2 beds 1 baths792 sq. ft.3604 S Gateway Blvd #201, Sioux Falls, SD 57106
MLS# 22600899Listed by: APPLAUSE REAL ESTATE - New
 $424,900Active3 beds 3 baths1,852 sq. ft.
$424,900Active3 beds 3 baths1,852 sq. ft.5925 S Spirea Ave, Sioux Falls, SD 57108
MLS# 22600896Listed by: RONNING REALTY - New
 $245,000Active2 beds 2 baths1,345 sq. ft.
$245,000Active2 beds 2 baths1,345 sq. ft.2905 E Indigo Pl, Sioux Falls, SD 57108
MLS# 22600893Listed by: RE/MAX PROFESSIONALS INC

