1805 S Strabane Cir, Sioux Falls, SD 57106
Local realty services provided by:Better Homes and Gardens Real Estate Beyond
Listed by:stefanie stockberger
Office:exp realty - sioux falls
MLS#:22506786
Source:SD_RASE
Price summary
- Price:$449,900
- Price per sq. ft.:$164.92
About this home
Welcome home to cul-de-sac living in Southwest Sioux Falls! This 4-bedroom, 3-bath, 3-stall garage multi-level has been lovingly maintained and is move-in ready. A spacious entryway with double coat closet and built-in shoe storage sets the tone, while luxury vinyl plank flooring flows into the kitchen and dining area.The kitchen shines with quartz countertops, newer stainless steel appliances, and plenty of cabinet space, with a slider leading out to the oversized deck for backyard BBQs and summer nights. This home was made for spreading out with three separate living spaces: a sun-filled main living room, a cozy family room with gas fireplace & walkout, and a large basement rec room perfect for movie nights, workouts, or game days. The primary suite offers dual vanities, a tiled shower, and walk-in closet, while the rest of the home adds three more bedrooms, two additional full baths, and a convenient large laundry room. You’ll also love all the extra hangout spots—from the oversized garage with room for projects, to the spacious deck, to the fenced backyard where kids and pets can play safely. All of this tucked away on a quiet cul-de-sac that gives you peace, privacy, and that neighborhood charm you’ve been looking for.
Contact an agent
Home facts
- Year built:2000
- Listing ID #:22506786
- Added:1 day(s) ago
- Updated:September 04, 2025 at 02:36 PM
Rooms and interior
- Bedrooms:4
- Total bathrooms:3
- Full bathrooms:3
- Living area:2,728 sq. ft.
Heating and cooling
- Cooling:One Central Air Unit
- Heating:Central Natural Gas
Structure and exterior
- Roof:Shingle Composition
- Year built:2000
- Building area:2,728 sq. ft.
- Lot area:0.28 Acres
Schools
- High school:Thomas Jefferson High School
- Middle school:Memorial MS
- Elementary school:Discovery ES
Utilities
- Water:City Water
- Sewer:City Sewer
Finances and disclosures
- Price:$449,900
- Price per sq. ft.:$164.92
- Tax amount:$5,072
New listings near 1805 S Strabane Cir
- Open Sun, 2:30 to 3:30pmNew
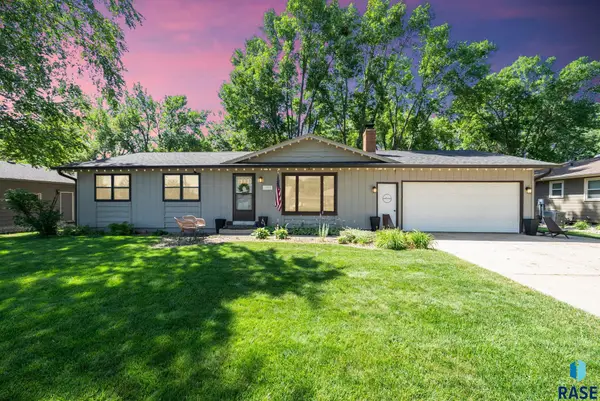 $299,900Active3 beds 3 baths2,155 sq. ft.
$299,900Active3 beds 3 baths2,155 sq. ft.5409 W 49th St, Sioux Falls, SD 57106
MLS# 22506792Listed by: EXP REALTY - SIOUX FALLS - Open Sun, 1 to 2:30pmNew
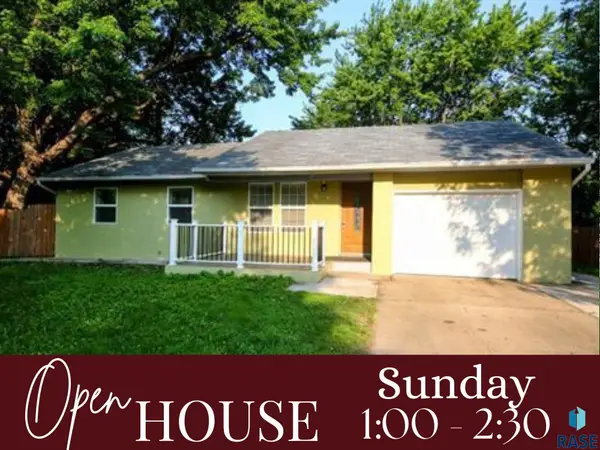 $299,900Active4 beds 3 baths2,142 sq. ft.
$299,900Active4 beds 3 baths2,142 sq. ft.3601 S Holbrook Ave, Sioux Falls, SD 57106
MLS# 22506793Listed by: HEGG, REALTORS - Open Sat, 1 to 2pmNew
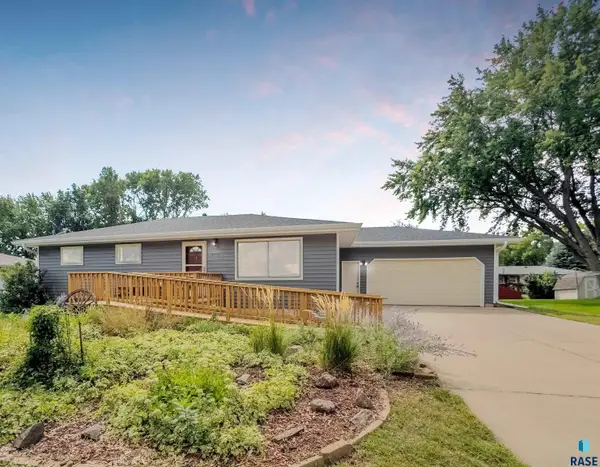 $357,000Active3 beds 1 baths2,341 sq. ft.
$357,000Active3 beds 1 baths2,341 sq. ft.4705 W 38th St, Sioux Falls, SD 57106
MLS# 22506790Listed by: KELLER WILLIAMS REALTY SIOUX FALLS - New
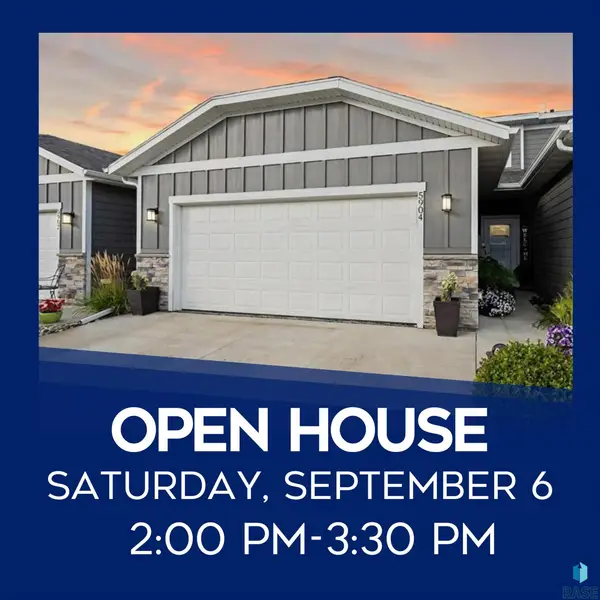 $299,900Active3 beds 2 baths1,757 sq. ft.
$299,900Active3 beds 2 baths1,757 sq. ft.5904 S Whisper Creek Pl, Sioux Falls, SD 57106
MLS# 22506788Listed by: COLDWELL BANKER EMPIRE REALTY - New
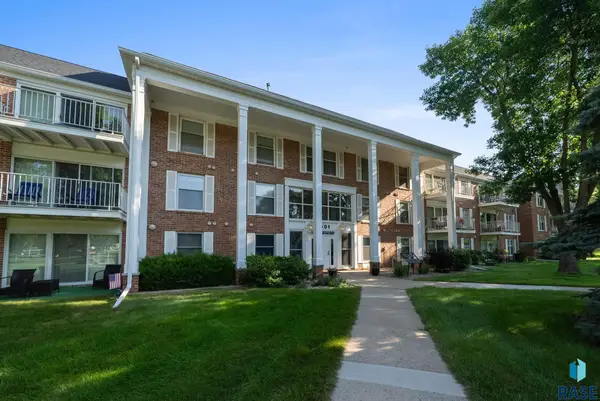 $120,000Active1 beds 1 baths709 sq. ft.
$120,000Active1 beds 1 baths709 sq. ft.2501 S Kiwanis Ave, Sioux Falls, SD 57105
MLS# 22506787Listed by: 605 REAL ESTATE LLC - Open Sun, 11am to 12pmNew
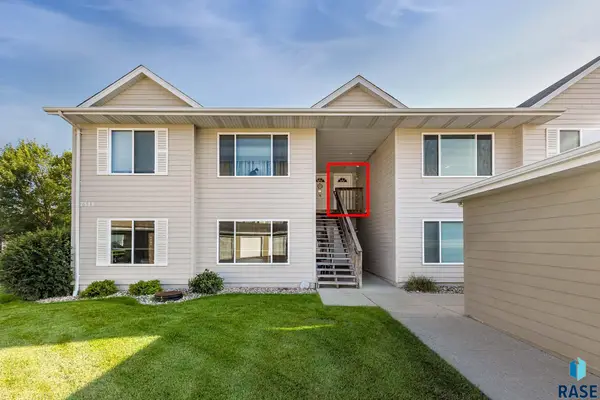 $170,000Active2 beds 1 baths1,074 sq. ft.
$170,000Active2 beds 1 baths1,074 sq. ft.7111 W 56 St #36, Sioux Falls, SD 57106
MLS# 22506784Listed by: HARR & LEMME REAL ESTATE - New
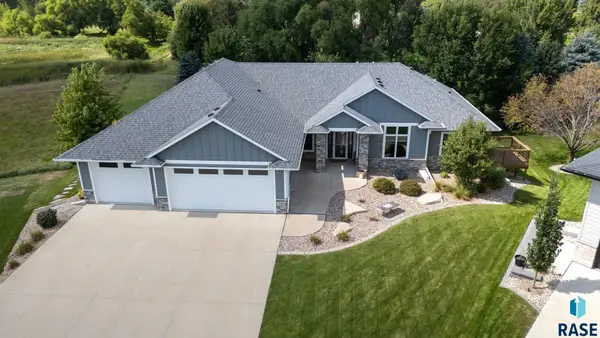 $950,000Active5 beds 4 baths3,471 sq. ft.
$950,000Active5 beds 4 baths3,471 sq. ft.208 N Mystic Creek Cir, Sioux Falls, SD 57110
MLS# 22506782Listed by: HEGG, REALTORS - New
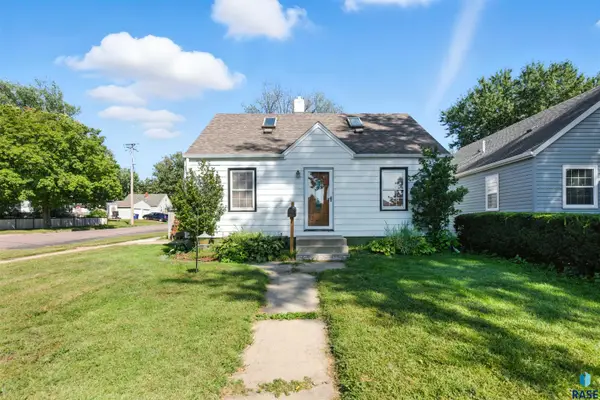 $199,900Active2 beds 2 baths980 sq. ft.
$199,900Active2 beds 2 baths980 sq. ft.600 S Hawthorne Ave, Sioux Falls, SD 57106
MLS# 22506783Listed by: BETTER HOMES AND GARDENS REAL ESTATE BEYOND - New
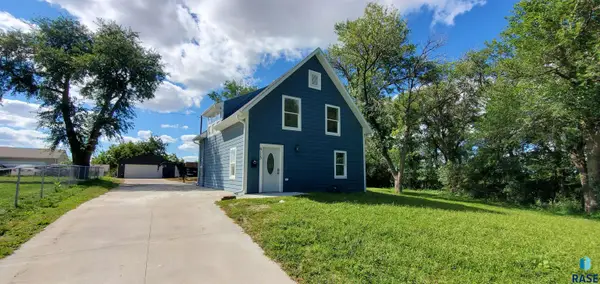 $315,000Active5 beds 3 baths2,068 sq. ft.
$315,000Active5 beds 3 baths2,068 sq. ft.915 N Mable Ave, Sioux Falls, SD 57103-0623
MLS# 22506779Listed by: HOME REALTY SIOUX FALLS LLC
