1809 E Speyside Pl, Sioux Falls, SD 57104
Local realty services provided by:Better Homes and Gardens Real Estate Beyond
1809 E Speyside Pl,Sioux Falls, SD 57104
$85,000
- 3 Beds
- 2 Baths
- 1,232 sq. ft.
- Mobile / Manufactured
- Pending
Listed by: chris sonnenschein
Office: exp realty
MLS#:22508080
Source:SD_RASE
Price summary
- Price:$85,000
- Price per sq. ft.:$68.99
About this home
Welcome home to this beautifully updated 3-bedroom, 2-bath double-wide manufactured home in the welcoming Highland Heights MHC in Northeast Sioux Falls. Completely remodeled in 2021, it blends comfort, efficiency, and modern style.
Enjoy peace of mind with new double-pane vinyl windows, new furnace and air conditioner, new carpet, a new deck, and a durable metal roof—all recent upgrades that make this home truly move-in ready. The open, light-filled layout is perfect for everyday living and easy entertaining.
Set on the quiet south end of the community, the home enjoys no neighbors directly behind—extra privacy and open views. Two outdoor security cameras add to your sense of comfort.
Highland Heights MHC offers resident-friendly policies—subletting, backyard fencing, sheds, and even garages are allowed with community approval. And with lot rent at just $450/month including trash, it’s well below the Sioux Falls average, making this a smart choice for homeowners and investors alike.
If you’ve been looking for a modern, well-cared-for home in a peaceful community setting—close to Northeast Sioux Falls conveniences—this one checks all the boxes.
Contact an agent
Home facts
- Year built:1996
- Listing ID #:22508080
- Added:51 day(s) ago
- Updated:December 13, 2025 at 01:51 AM
Rooms and interior
- Bedrooms:3
- Total bathrooms:2
- Full bathrooms:2
- Living area:1,232 sq. ft.
Structure and exterior
- Year built:1996
- Building area:1,232 sq. ft.
Schools
- High school:Washington HS
- Middle school:Whittier MS
- Elementary school:Laura B. Anderson ES
Finances and disclosures
- Price:$85,000
- Price per sq. ft.:$68.99
- Tax amount:$346
New listings near 1809 E Speyside Pl
- New
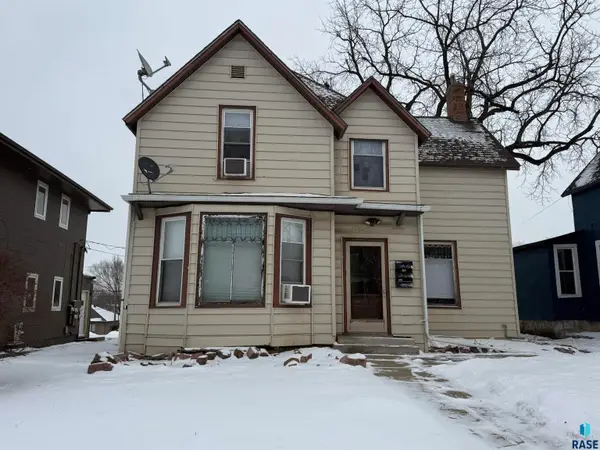 $260,000Active-- beds -- baths2,232 sq. ft.
$260,000Active-- beds -- baths2,232 sq. ft.614 S 2nd Ave, Sioux Falls, SD 57104
MLS# 22509097Listed by: ALPINE RESIDENTIAL - New
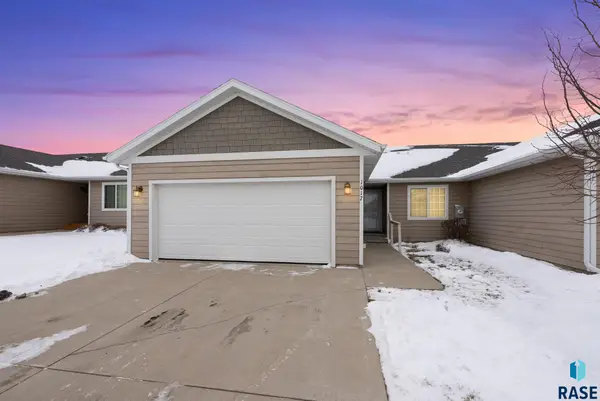 $280,000Active2 beds 3 baths1,197 sq. ft.
$280,000Active2 beds 3 baths1,197 sq. ft.1017 N Crestfield Pl, Sioux Falls, SD 57107
MLS# 22509098Listed by: HEGG, REALTORS - New
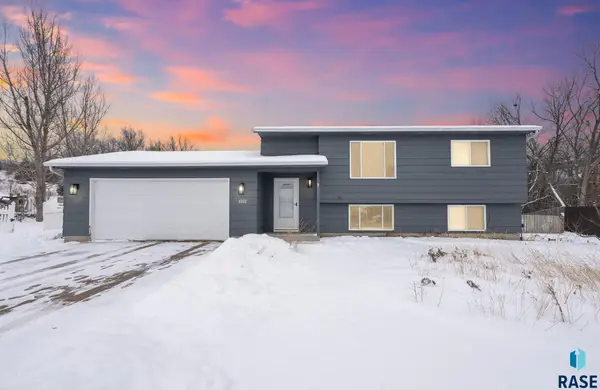 $314,900Active3 beds 2 baths1,477 sq. ft.
$314,900Active3 beds 2 baths1,477 sq. ft.1001 N Homestead Cir, Sioux Falls, SD 57103
MLS# 22509095Listed by: BERKSHIRE HATHAWAY HOMESERVICES MIDWEST REALTY - SIOUX FALLS - Open Sun, 11:30am to 12:30pmNew
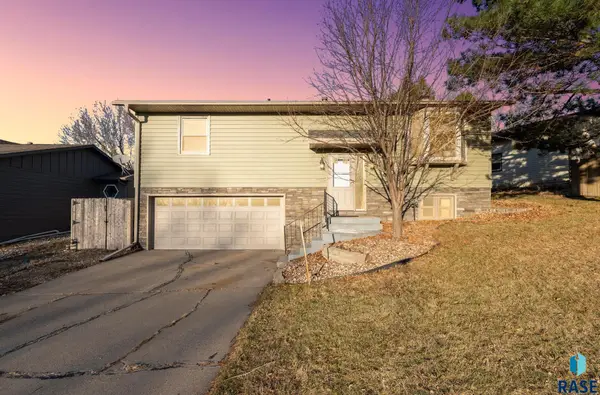 $262,000Active3 beds 3 baths1,507 sq. ft.
$262,000Active3 beds 3 baths1,507 sq. ft.2708 E Bragstad Dr, Sioux Falls, SD 57103
MLS# 22509094Listed by: EXP REALTY - SF ALLEN TEAM - Open Sun, 11am to 1pmNew
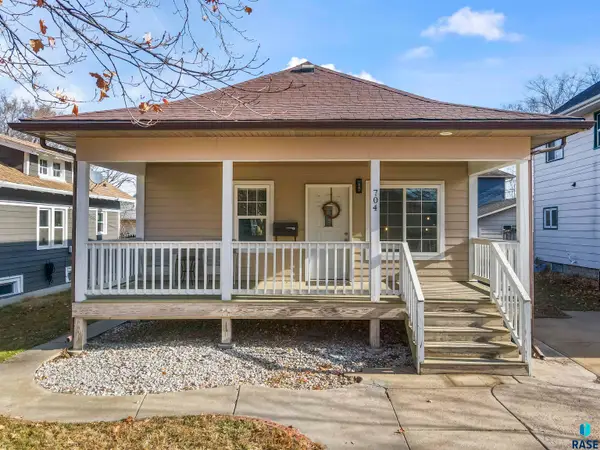 $250,000Active2 beds 1 baths864 sq. ft.
$250,000Active2 beds 1 baths864 sq. ft.704 N Duluth Ave, Sioux Falls, SD 57104
MLS# 22509093Listed by: REAL BROKER LLC - New
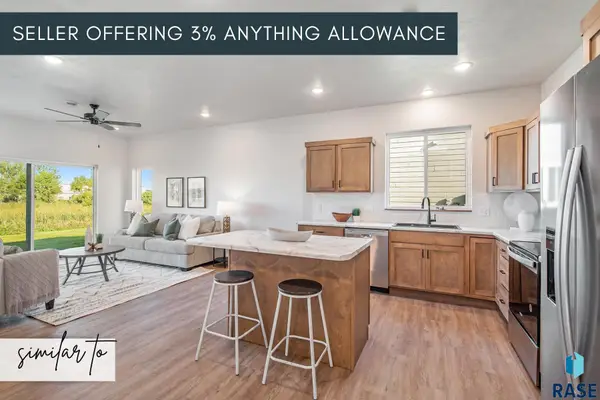 $311,275Active3 beds 3 baths1,596 sq. ft.
$311,275Active3 beds 3 baths1,596 sq. ft.2700 S Broek Dr, Sioux Falls, SD 57106
MLS# 22509084Listed by: KELLER WILLIAMS REALTY SIOUX FALLS - New
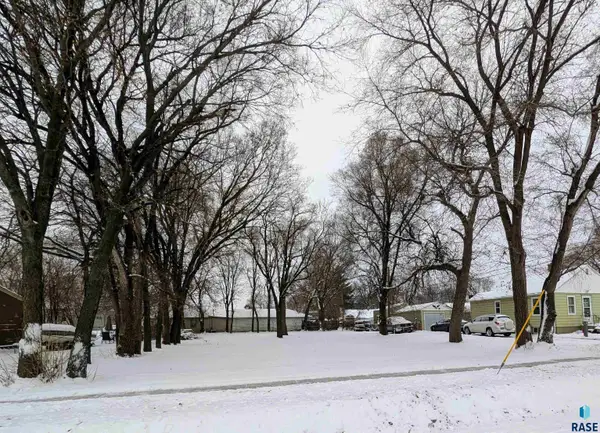 $72,500Active0.27 Acres
$72,500Active0.27 Acres2005 W Brookings St, Sioux Falls, SD 57104
MLS# 22509083Listed by: HEGG, REALTORS - New
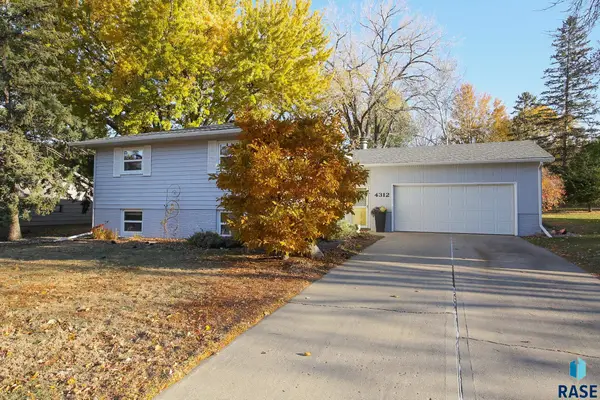 $450,000Active5 beds 3 baths2,884 sq. ft.
$450,000Active5 beds 3 baths2,884 sq. ft.4312 S Ash Grove Ave, Sioux Falls, SD 57103
MLS# 22509081Listed by: HEGG, REALTORS - New
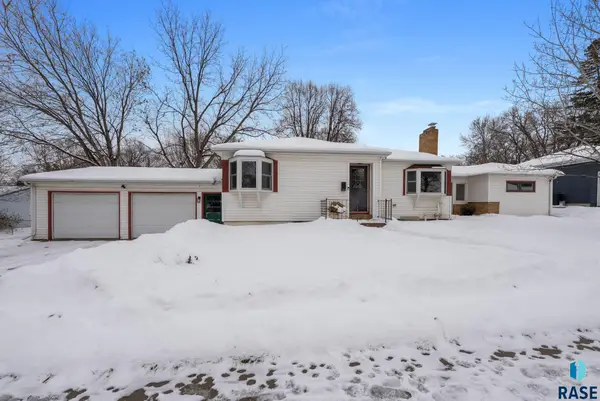 $380,000Active4 beds 2 baths2,112 sq. ft.
$380,000Active4 beds 2 baths2,112 sq. ft.2312 S Phillips Ave, Sioux Falls, SD 57105
MLS# 22509076Listed by: HEGG, REALTORS - New
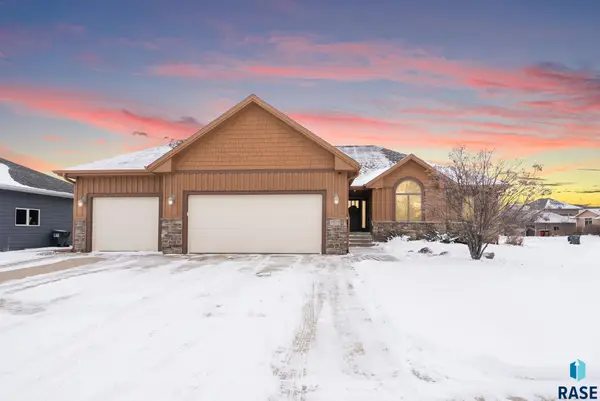 $675,000Active4 beds 4 baths3,520 sq. ft.
$675,000Active4 beds 4 baths3,520 sq. ft.3029 W 90th St, Sioux Falls, SD 57108
MLS# 22509077Listed by: COLDWELL BANKER EMPIRE REALTY
