1816 W Grand Arbor Cir, Sioux Falls, SD 57108
Local realty services provided by:Better Homes and Gardens Real Estate Beyond
Listed by: lydia healyOFFICE: 605-336-2100
Office: hegg, realtors
MLS#:22506181
Source:SD_RASE
Price summary
- Price:$799,000
- Price per sq. ft.:$238.94
About this home
This exceptional 5-bed, 3-bath home offers a perfect blend of elegance, comfort, and functionality. Gorgeous hardwood floors flow throughout the main living areas, complementing the floor-to-ceiling windows in the living room that fill the space with natural light and provide sweeping views of the greenway.
The kitchen features a large island, stainless steel appliances and a spacious hidden walk-in pantry for all your storage needs. The primary suite is a true retreat with abundant sunlight, a tray ceiling, and a bathroom with a tiled shower, dual sinks, and a walk-in closet complete with custom built-in drawers.
The lower level is perfect for entertaining, boasting a spacious family room and a gorgeous full bar area. Step outside to your own backyard paradise—a saltwater pool with slide and diving board, ideal for summer fun and relaxation. Additional highlights include a heated 4-car garage, perfect for vehicles, hobbies, or extra storage. This home truly has it all—style, space, and amenities you’ll love year-round.
Contact an agent
Home facts
- Year built:2013
- Listing ID #:22506181
- Added:187 day(s) ago
- Updated:February 14, 2026 at 03:34 PM
Rooms and interior
- Bedrooms:5
- Total bathrooms:3
- Full bathrooms:1
- Living area:3,344 sq. ft.
Structure and exterior
- Year built:2013
- Building area:3,344 sq. ft.
- Lot area:0.21 Acres
Schools
- High school:Harrisburg HS
- Middle school:Harrisburg East Middle School
- Elementary school:Harrisburg Journey ES
Finances and disclosures
- Price:$799,000
- Price per sq. ft.:$238.94
- Tax amount:$10,668
New listings near 1816 W Grand Arbor Cir
- New
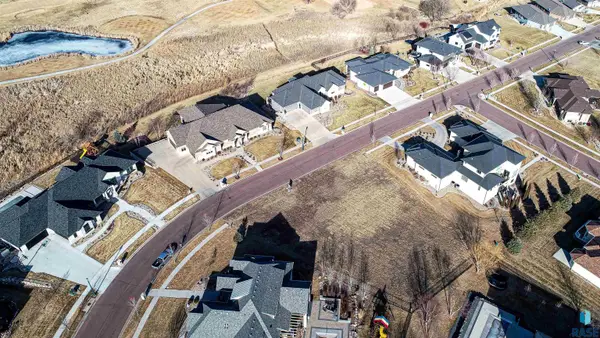 $305,000Active0.46 Acres
$305,000Active0.46 Acres509 E Shadow Creek Ln, Sioux Falls, SD 57108
MLS# 22601020Listed by: HEGG, REALTORS - New
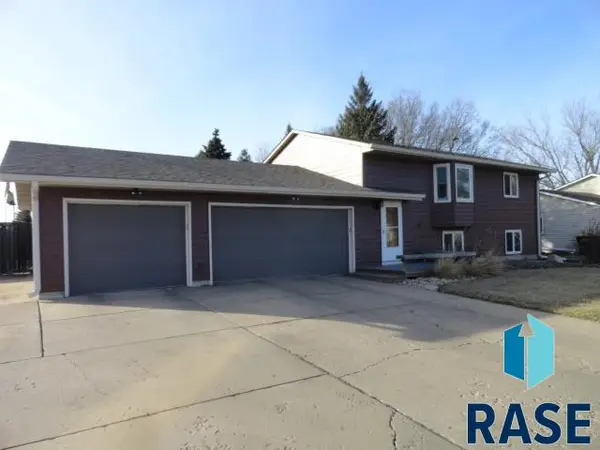 $334,900Active5 beds 2 baths1,754 sq. ft.
$334,900Active5 beds 2 baths1,754 sq. ft.4905 S Holbrook Ave, Sioux Falls, SD 57106
MLS# 22601017Listed by: MERLE MILLER REAL ESTATE - Open Sun, 12 to 1pmNew
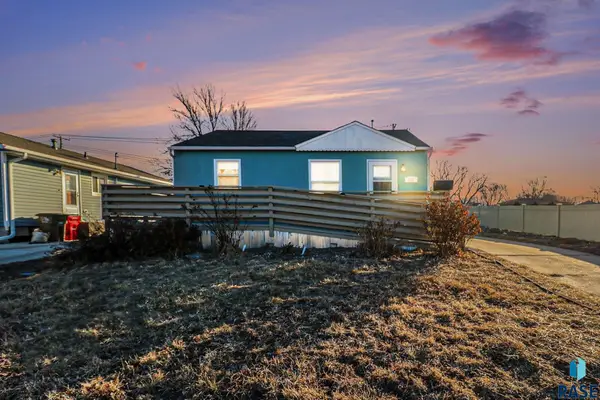 $199,500Active2 beds 1 baths728 sq. ft.
$199,500Active2 beds 1 baths728 sq. ft.412 S Jefferson Ave, Sioux Falls, SD 57104
MLS# 22601013Listed by: HEGG, REALTORS - New
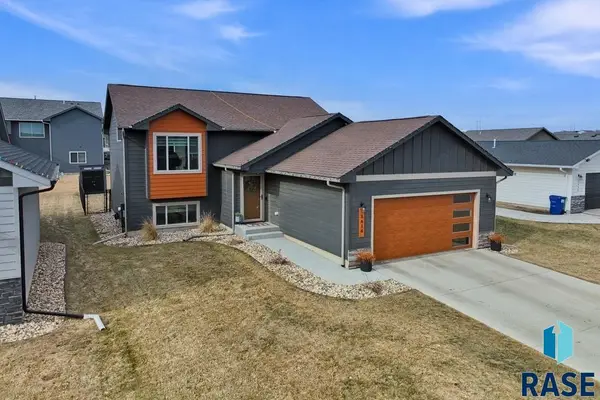 $349,900Active3 beds 2 baths1,782 sq. ft.
$349,900Active3 beds 2 baths1,782 sq. ft.5616 E Brennan Dr, Sioux Falls, SD 57110
MLS# 22601011Listed by: COLDWELL BANKER EMPIRE REALTY - New
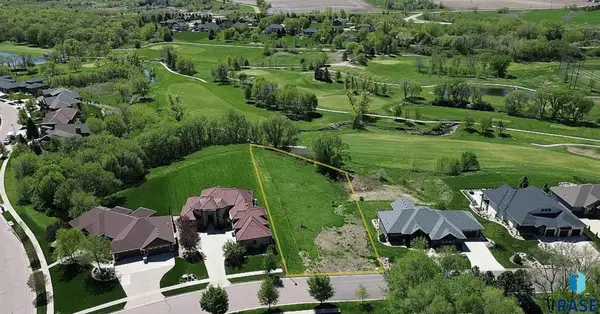 $299,000Active0.78 Acres
$299,000Active0.78 Acres8701 E Torchwood Ln, Sioux Falls, SD 57110
MLS# 22601012Listed by: COLDWELL BANKER EMPIRE REALTY - Open Sun, 11am to 12:30pmNew
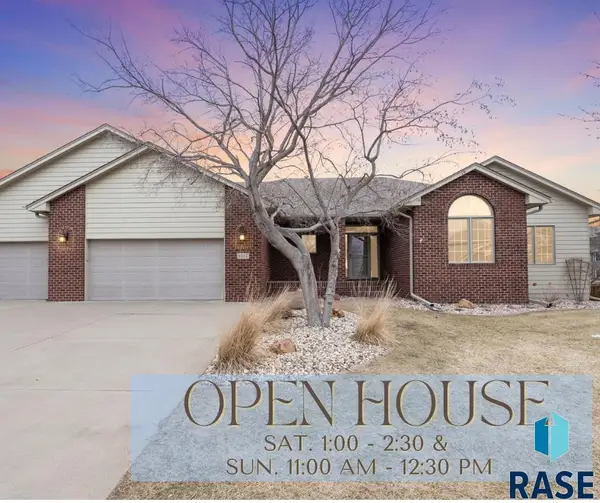 $699,000Active4 beds 3 baths3,429 sq. ft.
$699,000Active4 beds 3 baths3,429 sq. ft.6312 S Limerick Cir, Sioux Falls, SD 57108
MLS# 22601008Listed by: HEGG, REALTORS - Open Sun, 3 to 4:30pmNew
 $369,900Active4 beds 2 baths1,932 sq. ft.
$369,900Active4 beds 2 baths1,932 sq. ft.4409 E 36th St, Sioux Falls, SD 57103
MLS# 22601006Listed by: HEGG, REALTORS - New
 $324,900Active3 beds 2 baths1,477 sq. ft.
$324,900Active3 beds 2 baths1,477 sq. ft.4600 S Grinnell Ave, Sioux Falls, SD 57106
MLS# 22601004Listed by: EXP REALTY - SF ALLEN TEAM - Open Sun, 2 to 3pmNew
 $350,000Active4 beds 2 baths1,920 sq. ft.
$350,000Active4 beds 2 baths1,920 sq. ft.7125 W Rosemont Ln, Sioux Falls, SD 57106
MLS# 22601005Listed by: KELLER WILLIAMS REALTY SIOUX FALLS - New
 $269,900Active3 beds 2 baths1,590 sq. ft.
$269,900Active3 beds 2 baths1,590 sq. ft.2109 E 1st St, Sioux Falls, SD 57103
MLS# 22601002Listed by: THE EXPERIENCE REAL ESTATE

