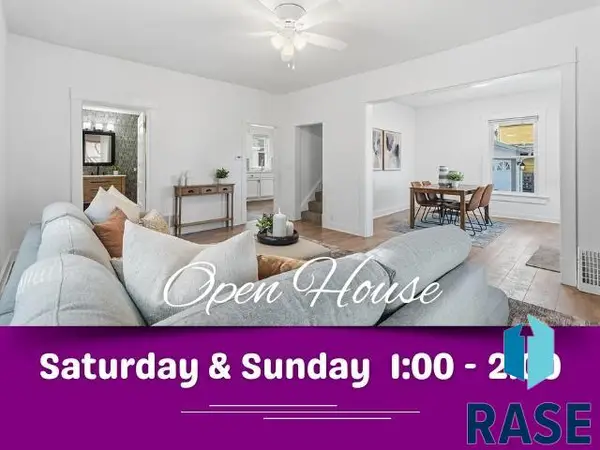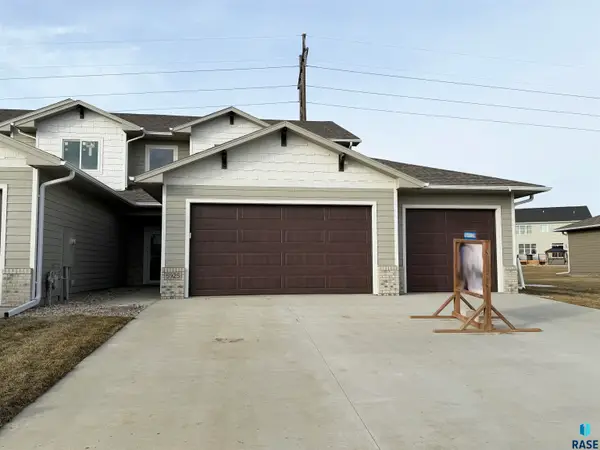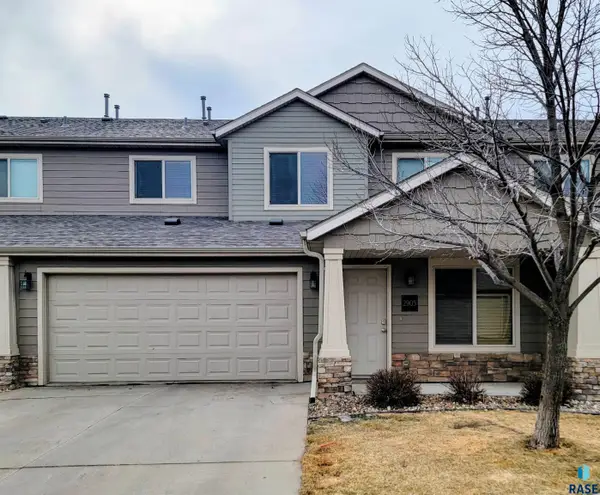1911 N Valley View Rd, Sioux Falls, SD 57107
Local realty services provided by:Better Homes and Gardens Real Estate Beyond
1911 N Valley View Rd,Sioux Falls, SD 57107
$509,900
- 4 Beds
- 3 Baths
- 2,607 sq. ft.
- Single family
- Pending
Listed by: rachel nelson junker
Office: capstone realty - south dakota, inc.
MLS#:22509051
Source:SD_RASE
Price summary
- Price:$509,900
- Price per sq. ft.:$195.59
About this home
New Year. New Price. Exceptional Value. Welcome to the Mulberry by Capstone Homes — a beautifully designed two-story home offering an open, inviting layout with thoughtful details throughout. The spacious kitchen anchors the main level and features a large island, walk-in pantry, and elegant stone countertops. The dining area and great room flow seamlessly together, while the front flex room with angled double doors creates the perfect home office or quiet retreat. A convenient half bath and mudroom with an oversized walk-in closet complete the main floor. Upstairs, you’ll find four bedrooms, including a vaulted owner’s suite with double sinks, soaking tub, and separate shower. A generous loft anchors the upper level, along with three additional bedrooms, a full bath, and a laundry room. The lower level offers room to grow, with space designed for a future family room, bedroom, and bathroom. Outside, enjoy the included deck and a fully finished yard with sod, sprinkler system, and landscape rock. Now offered at a New Year price with special lower-interest financing options available—making this move-in-ready home an outstanding opportunity.
Contact an agent
Home facts
- Year built:2025
- Listing ID #:22509051
- Added:141 day(s) ago
- Updated:February 10, 2026 at 08:19 AM
Rooms and interior
- Bedrooms:4
- Total bathrooms:3
- Full bathrooms:2
- Half bathrooms:1
- Living area:2,607 sq. ft.
Structure and exterior
- Year built:2025
- Building area:2,607 sq. ft.
- Lot area:0.25 Acres
Schools
- High school:Thomas Jefferson High School
- Middle school:George McGovern MS - Sioux Falls
- Elementary school:Marcella LeBeau - Sioux Falls 49-5
Finances and disclosures
- Price:$509,900
- Price per sq. ft.:$195.59
New listings near 1911 N Valley View Rd
- New
 $423,615Active3 beds 2 baths1,287 sq. ft.
$423,615Active3 beds 2 baths1,287 sq. ft.9209 W Counsel St, Sioux Falls, SD 57106
MLS# 22600916Listed by: KELLER WILLIAMS REALTY SIOUX FALLS - New
 $409,900Active4 beds 3 baths2,424 sq. ft.
$409,900Active4 beds 3 baths2,424 sq. ft.2305 S Roosevelt Ave, Sioux Falls, SD 57106
MLS# 22600910Listed by: EKHOLM TEAM REAL ESTATE - New
 $314,000Active3 beds 2 baths1,595 sq. ft.
$314,000Active3 beds 2 baths1,595 sq. ft.6612 W Bonnie Ct, Sioux Falls, SD 57106
MLS# 22600911Listed by: AMY STOCKBERGER REAL ESTATE  $225,000Pending2 beds 1 baths960 sq. ft.
$225,000Pending2 beds 1 baths960 sq. ft.2801 Hawthorne Ave, Sioux Falls, SD 57105
MLS# 22600901Listed by: KELLER WILLIAMS REALTY SIOUX FALLS- New
 $324,900Active3 beds 2 baths1,781 sq. ft.
$324,900Active3 beds 2 baths1,781 sq. ft.6600 W 67th St, Sioux Falls, SD 57106
MLS# 22600765Listed by: HEGG, REALTORS - Open Sat, 12:30 to 2pmNew
 $289,500Active3 beds 3 baths1,657 sq. ft.
$289,500Active3 beds 3 baths1,657 sq. ft.9062 W Ark Pl, Sioux Falls, SD 57106
MLS# 22600907Listed by: EXP REALTY - Open Sat, 1 to 2pmNew
 $299,000Active4 beds 2 baths1,566 sq. ft.
$299,000Active4 beds 2 baths1,566 sq. ft.311 E 18th St, Sioux Falls, SD 57105
MLS# 22600900Listed by: REAL BROKER LLC - New
 $135,000Active2 beds 1 baths792 sq. ft.
$135,000Active2 beds 1 baths792 sq. ft.3604 S Gateway Blvd #201, Sioux Falls, SD 57106
MLS# 22600899Listed by: APPLAUSE REAL ESTATE - New
 $424,900Active3 beds 3 baths1,852 sq. ft.
$424,900Active3 beds 3 baths1,852 sq. ft.5925 S Spirea Ave, Sioux Falls, SD 57108
MLS# 22600896Listed by: RONNING REALTY - New
 $245,000Active2 beds 2 baths1,345 sq. ft.
$245,000Active2 beds 2 baths1,345 sq. ft.2905 E Indigo Pl, Sioux Falls, SD 57108
MLS# 22600893Listed by: RE/MAX PROFESSIONALS INC

