200 N Pine Lake Dr, Sioux Falls, SD 57110
Local realty services provided by:Better Homes and Gardens Real Estate Beyond
Listed by: amy stockberger
Office: amy stockberger real estate
MLS#:22506700
Source:SD_RASE
Price summary
- Price:$850,000
- Price per sq. ft.:$224.04
About this home
Step inside this stunning, thoughtfully designed home, where warmth and sophistication blend seamlessly. At its heart, a grand conversation room with a striking fireplace anchors the open-concept kitchen, dining, and living areas, creating an inviting space for gatherings. The walk-in pantry offers open shelving and generous counter space, keeping everything organized and within reach. Adjacent to the charming dining area, a cozy reading and reflection sunroom invites quiet moments before leading to the screened porch, where you can take in peaceful views of the open landscape. Retreat to the expansive primary ensuite that features dual custom vanities, a tiled shower, and an in-suite laundry, ensuring convenience and luxury go hand in hand. The sprawling lower level is designed for entertainment and relaxation. Here, you’ll find heated floors, a wet bar, a gas fireplace, and an accent wall, along with a large 4th bedroom/hobby room, perfect for your design. The oversized guest suite boasts a walk-in closet and easy access to a full bath with granite countertops. The garage extends the luxury of this home, featuring heated floors, built-in cabinetry, and premium finishes. From grand entertaining to everyday comfort, this home offers a perfect blend of style and function. Don’t miss your chance to make it yours—schedule a showing today!
Contact an agent
Home facts
- Year built:2020
- Listing ID #:22506700
- Added:168 day(s) ago
- Updated:February 14, 2026 at 03:34 PM
Rooms and interior
- Bedrooms:4
- Total bathrooms:3
- Full bathrooms:2
- Living area:3,794 sq. ft.
Structure and exterior
- Year built:2020
- Building area:3,794 sq. ft.
- Lot area:0.2 Acres
Schools
- High school:Brandon Valley HS
- Middle school:Brandon Valley MS
- Elementary school:Fred Assam ES
Finances and disclosures
- Price:$850,000
- Price per sq. ft.:$224.04
- Tax amount:$6,896
New listings near 200 N Pine Lake Dr
- New
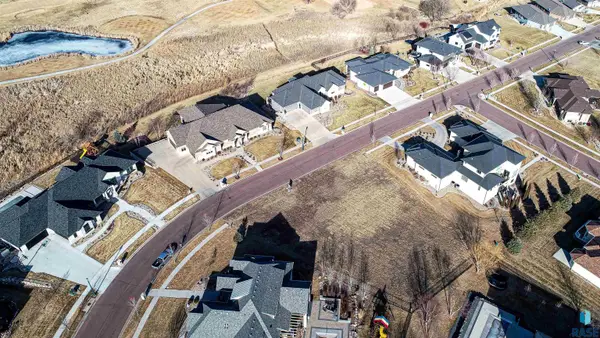 $305,000Active0.46 Acres
$305,000Active0.46 Acres509 E Shadow Creek Ln, Sioux Falls, SD 57108
MLS# 22601020Listed by: HEGG, REALTORS - New
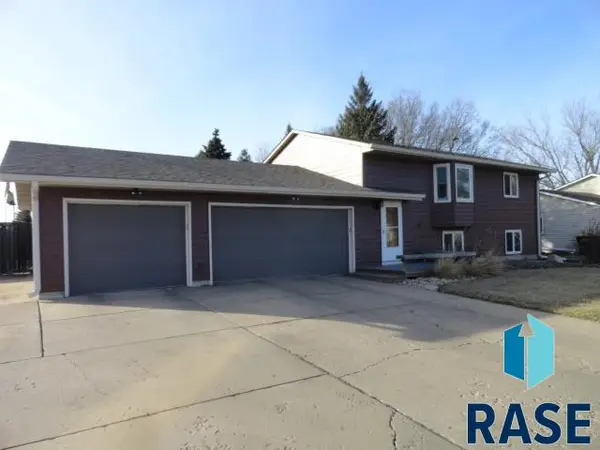 $334,900Active5 beds 2 baths1,754 sq. ft.
$334,900Active5 beds 2 baths1,754 sq. ft.4905 S Holbrook Ave, Sioux Falls, SD 57106
MLS# 22601017Listed by: MERLE MILLER REAL ESTATE - Open Sun, 12 to 1pmNew
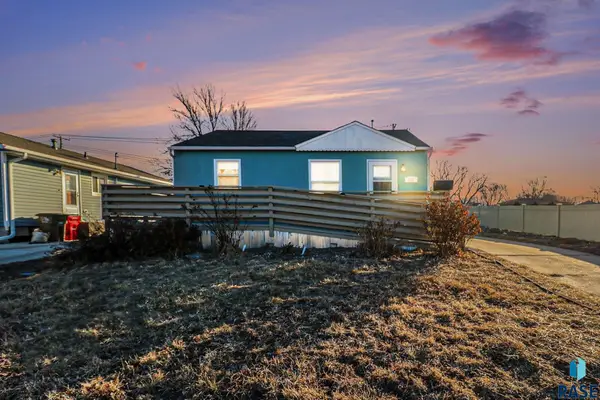 $199,500Active2 beds 1 baths728 sq. ft.
$199,500Active2 beds 1 baths728 sq. ft.412 S Jefferson Ave, Sioux Falls, SD 57104
MLS# 22601013Listed by: HEGG, REALTORS - New
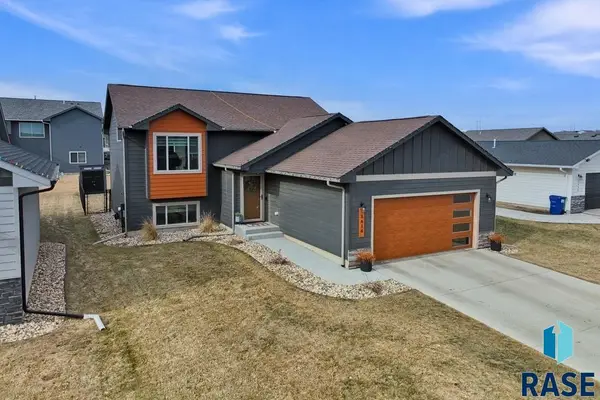 $349,900Active3 beds 2 baths1,782 sq. ft.
$349,900Active3 beds 2 baths1,782 sq. ft.5616 E Brennan Dr, Sioux Falls, SD 57110
MLS# 22601011Listed by: COLDWELL BANKER EMPIRE REALTY - New
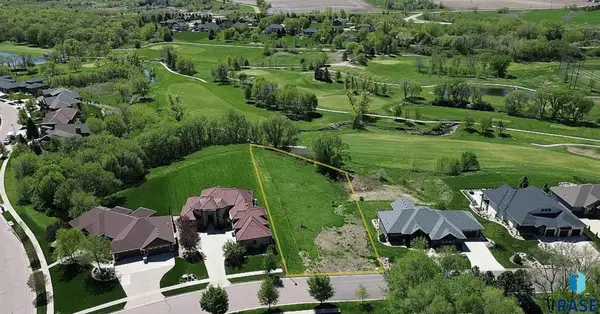 $299,000Active0.78 Acres
$299,000Active0.78 Acres8701 E Torchwood Ln, Sioux Falls, SD 57110
MLS# 22601012Listed by: COLDWELL BANKER EMPIRE REALTY - Open Sun, 11am to 12:30pmNew
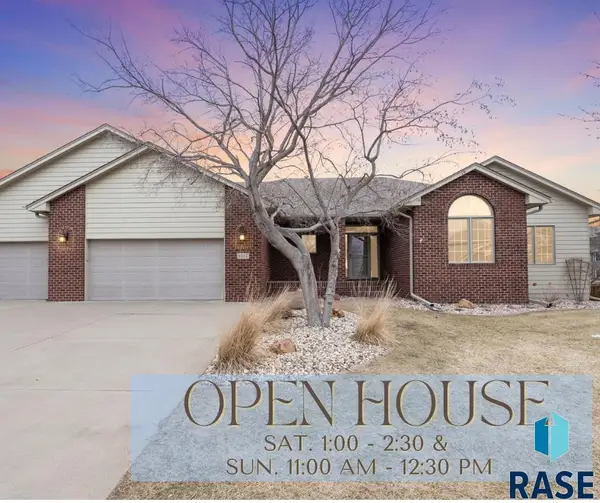 $699,000Active4 beds 3 baths3,429 sq. ft.
$699,000Active4 beds 3 baths3,429 sq. ft.6312 S Limerick Cir, Sioux Falls, SD 57108
MLS# 22601008Listed by: HEGG, REALTORS - Open Sun, 3 to 4:30pmNew
 $369,900Active4 beds 2 baths1,932 sq. ft.
$369,900Active4 beds 2 baths1,932 sq. ft.4409 E 36th St, Sioux Falls, SD 57103
MLS# 22601006Listed by: HEGG, REALTORS - New
 $324,900Active3 beds 2 baths1,477 sq. ft.
$324,900Active3 beds 2 baths1,477 sq. ft.4600 S Grinnell Ave, Sioux Falls, SD 57106
MLS# 22601004Listed by: EXP REALTY - SF ALLEN TEAM - Open Sun, 2 to 3pmNew
 $350,000Active4 beds 2 baths1,920 sq. ft.
$350,000Active4 beds 2 baths1,920 sq. ft.7125 W Rosemont Ln, Sioux Falls, SD 57106
MLS# 22601005Listed by: KELLER WILLIAMS REALTY SIOUX FALLS - New
 $269,900Active3 beds 2 baths1,590 sq. ft.
$269,900Active3 beds 2 baths1,590 sq. ft.2109 E 1st St, Sioux Falls, SD 57103
MLS# 22601002Listed by: THE EXPERIENCE REAL ESTATE

