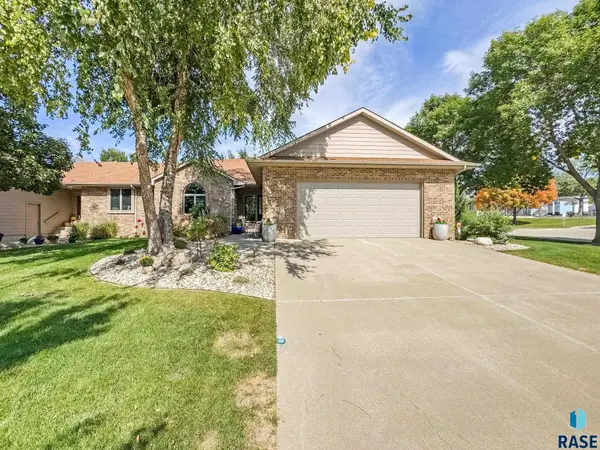2009 S Melanie Ln, Sioux Falls, SD 57103
Local realty services provided by:Better Homes and Gardens Real Estate Beyond
2009 S Melanie Ln,Sioux Falls, SD 57103
$304,900
- 3 Beds
- 3 Baths
- 1,882 sq. ft.
- Single family
- Pending
Listed by: megan larsen, tara allen
Office: exp realty - sf allen team
MLS#:22506635
Source:SD_RASE
Price summary
- Price:$304,900
- Price per sq. ft.:$162.01
About this home
This beautifully designed ranch style, ADA-accessible home is the perfect blend of comfort, convenience, and style. Situated in a welcoming neighborhood, it offers everything you need for easy living. The home boasts three spacious bedrooms, each with ample natural light and room for mobility, perfect for families or those seeking extra space. Equipped with an electric lift station to enjoy the newly remodeled basement. With three well-appointed bathrooms, including one with full ADA features like grab bars, newly tiled roll-in shower, and accessible vanity, you'll enjoy both privacy and comfort. The open-concept living areas are designed for ease of movement, with wide hallways, low thresholds, and plenty of space for maneuvering. The kitchen is equipped with accessible countertops, updated appliances, and storage options, making it both functional and stylish. A two-stall garage provides ample space for parking, with easy entry and exit. The garage is designed to accommodate access, with smooth flooring and a wide, ramp entry into the home. The home's exterior features well-maintained landscaping with easy-to-navigate paths, creating a warm and inviting atmosphere
Contact an agent
Home facts
- Year built:1986
- Listing ID #:22506635
- Added:70 day(s) ago
- Updated:October 27, 2025 at 03:54 PM
Rooms and interior
- Bedrooms:3
- Total bathrooms:3
- Full bathrooms:1
- Living area:1,882 sq. ft.
Heating and cooling
- Cooling:One Central Air Unit
- Heating:Central Natural Gas
Structure and exterior
- Roof:Shingle Composition
- Year built:1986
- Building area:1,882 sq. ft.
- Lot area:0.14 Acres
Schools
- High school:Washington HS
- Middle school:Ben Reifel Middle School
- Elementary school:Harvey Dunn ES
Utilities
- Water:City Water
- Sewer:City Sewer
Finances and disclosures
- Price:$304,900
- Price per sq. ft.:$162.01
- Tax amount:$3,261
New listings near 2009 S Melanie Ln
- New
 $335,000Active3 beds 2 baths1,899 sq. ft.
$335,000Active3 beds 2 baths1,899 sq. ft.7425 W 52nd St, Sioux Falls, SD 57106
MLS# 22508425Listed by: REAL BROKER LLC - New
 $329,900Active4 beds 2 baths1,497 sq. ft.
$329,900Active4 beds 2 baths1,497 sq. ft.3021 S Hawthorne Ave, Sioux Falls, SD 57105-5442
MLS# 22508426Listed by: HEGG, REALTORS - New
 $549,900Active3 beds 4 baths2,800 sq. ft.
$549,900Active3 beds 4 baths2,800 sq. ft.157 W Doral Ct, Sioux Falls, SD 57108
MLS# 22508423Listed by: BRIDGES REAL ESTATE - New
 $585,000Active5 beds 3 baths3,259 sq. ft.
$585,000Active5 beds 3 baths3,259 sq. ft.5012 E Cattail Dr, Sioux Falls, SD 57110
MLS# 22508419Listed by: HEGG, REALTORS - New
 $1,175,000Active5 beds 4 baths3,594 sq. ft.
$1,175,000Active5 beds 4 baths3,594 sq. ft.2408 S Galena Ct, Sioux Falls, SD 57110
MLS# 22508413Listed by: HEGG, REALTORS - New
 $250,000Active3 beds 1 baths1,354 sq. ft.
$250,000Active3 beds 1 baths1,354 sq. ft.5800 W 15th St, Sioux Falls, SD 57106
MLS# 22508414Listed by: 605 REAL ESTATE LLC - New
 $249,500Active3 beds 1 baths897 sq. ft.
$249,500Active3 beds 1 baths897 sq. ft.3405 E 20th St, Sioux Falls, SD 57103
MLS# 22508415Listed by: BERKSHIRE HATHAWAY HOMESERVICES MIDWEST REALTY - SIOUX FALLS - New
 $100,000Active4 beds 2 baths1,620 sq. ft.
$100,000Active4 beds 2 baths1,620 sq. ft.903 N Bobwhite Pl, Sioux Falls, SD 57107
MLS# 22508406Listed by: EXP REALTY - New
 $365,000Active4 beds 3 baths2,012 sq. ft.
$365,000Active4 beds 3 baths2,012 sq. ft.8812 W Norma Trl, Sioux Falls, SD 57106
MLS# 22508409Listed by: APPLAUSE REAL ESTATE - New
 $389,900Active4 beds 3 baths2,692 sq. ft.
$389,900Active4 beds 3 baths2,692 sq. ft.2708 S Harvey Dunn Dr, Sioux Falls, SD 57103
MLS# 22508410Listed by: RE/MAX PROFESSIONALS INC
