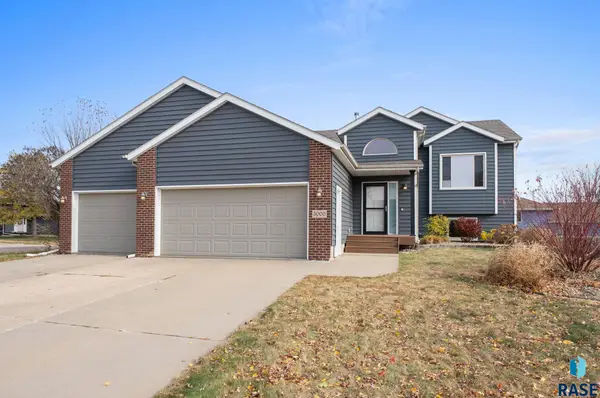205 W 81st St, Sioux Falls, SD 57108
Local realty services provided by:Better Homes and Gardens Real Estate Beyond
205 W 81st St,Sioux Falls, SD 57108
$269,000
- 2 Beds
- 2 Baths
- 1,407 sq. ft.
- Townhouse
- Pending
Listed by: margot middlen
Office: re/max professionals inc
MLS#:22507413
Source:SD_RASE
Price summary
- Price:$269,000
- Price per sq. ft.:$191.19
- Monthly HOA dues:$215
About this home
Carefree lifestyle in this lovely South Central Sioux Falls townhome! It is just steps away from the Community Clubhouse. You will have access to the huge party room for entertaining friends and family. There is a cozy gas fireplace and doors to the outdoor pool. Extra feature is the fitness center with lots of machines and equipment. This home offers a unique and very versatile floorplan. A bedroom and full math on the main floor and a 2nd bedroom and full bath on the upper level. You can choose your primary bedroom location!! Clean as a whistle. New carpet. Luxury vinyl flooring. Quality kitchen cabinets and a handy breakfast bar as well as formal dining room area. Vaulted living room with gorgeous open staircase leading to upper floor loft and bedroom. Main Floor Laundry. Very desirable Privacy Fenced Yard for kids and pets. Double attached garage. RELAX!!! HOA covers lawn care, snow removal, garbage, and exterior building maintenance. Call to see it before it's gone.
Contact an agent
Home facts
- Year built:2012
- Listing ID #:22507413
- Added:41 day(s) ago
- Updated:November 10, 2025 at 11:53 PM
Rooms and interior
- Bedrooms:2
- Total bathrooms:2
- Full bathrooms:2
- Living area:1,407 sq. ft.
Heating and cooling
- Cooling:One Central Air Unit
- Heating:Central Natural Gas
Structure and exterior
- Roof:Shingle Composition
- Year built:2012
- Building area:1,407 sq. ft.
- Lot area:0.1 Acres
Schools
- High school:Harrisburg HS
- Middle school:Harrisburg East Middle School
- Elementary school:Harrisburg Journey ES
Utilities
- Water:City Water
- Sewer:City Sewer
Finances and disclosures
- Price:$269,000
- Price per sq. ft.:$191.19
- Tax amount:$3,599
New listings near 205 W 81st St
- New
 $769,000Active5 beds 3 baths3,513 sq. ft.
$769,000Active5 beds 3 baths3,513 sq. ft.504 N Piper Cir, Sioux Falls, SD 57110
MLS# 22508477Listed by: HEGG, REALTORS - New
 $664,900Active5 beds 4 baths3,138 sq. ft.
$664,900Active5 beds 4 baths3,138 sq. ft.501 N Corsair Cir, Sioux Falls, SD 57110
MLS# 22508478Listed by: LISTWITHFREEDOM.COM - New
 $175,000Active2 beds 1 baths896 sq. ft.
$175,000Active2 beds 1 baths896 sq. ft.909 N Walts Ave, Sioux Falls, SD 57104
MLS# 22508474Listed by: KELLER WILLIAMS REALTY SIOUX FALLS - New
 $425,000Active4 beds 3 baths2,390 sq. ft.
$425,000Active4 beds 3 baths2,390 sq. ft.5000 S Birchwood Ave, Sioux Falls, SD 57108
MLS# 22508473Listed by: KELLER WILLIAMS REALTY SIOUX FALLS  $242,500Pending6 beds 2 baths1,516 sq. ft.
$242,500Pending6 beds 2 baths1,516 sq. ft.5705 W 56th St St, Sioux Falls, SD 57106-2010
MLS# 22508467Listed by: KELLER WILLIAMS REALTY SIOUX FALLS- New
 $335,000Active4 beds 2 baths2,106 sq. ft.
$335,000Active4 beds 2 baths2,106 sq. ft.5621 W Bluestem St, Sioux Falls, SD 57106
MLS# 22508472Listed by: 605 REAL ESTATE LLC - New
 $91,000Active3 beds 2 baths1,680 sq. ft.
$91,000Active3 beds 2 baths1,680 sq. ft.1301 Iris Pl, Sioux Falls, SD 57103
MLS# 22508464Listed by: EXP REALTY - SF ALLEN TEAM - New
 $285,000Active3 beds 3 baths1,680 sq. ft.
$285,000Active3 beds 3 baths1,680 sq. ft.5701 S Bounty Pl, Sioux Falls, SD 57108
MLS# 22508466Listed by: 605 REAL ESTATE LLC - New
 $379,900Active4 beds 3 baths1,977 sq. ft.
$379,900Active4 beds 3 baths1,977 sq. ft.2212 S Creekview Ave, Sioux Falls, SD 57106
MLS# 22508463Listed by: EXP REALTY - SF ALLEN TEAM - Open Sat, 12 to 1pmNew
 $389,900Active4 beds 3 baths2,149 sq. ft.
$389,900Active4 beds 3 baths2,149 sq. ft.7513 E 49th St, Sioux Falls, SD 57110
MLS# 22508462Listed by: BENDER REALTORS
