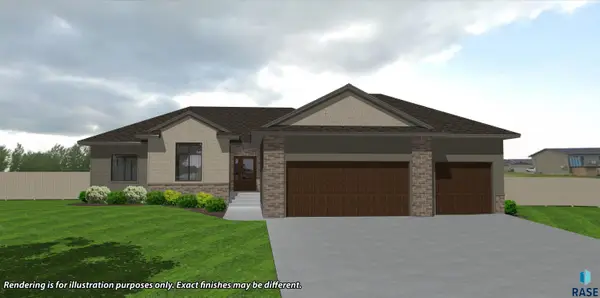210 E Pinehurst Dr, Sioux Falls, SD 57108
Local realty services provided by:Better Homes and Gardens Real Estate Beyond
210 E Pinehurst Dr,Sioux Falls, SD 57108
$539,900
- 3 Beds
- 4 Baths
- 2,990 sq. ft.
- Townhouse
- Pending
Listed by: scott enebo
Office: ameri/star real estate, inc.
MLS#:22508669
Source:SD_RASE
Price summary
- Price:$539,900
- Price per sq. ft.:$180.57
About this home
Fantastic opportunity here for a 3 bed, 3 bath, 3 stall garage townhome in a very quiet, convenient location near Prairie Green golf course and several shops and restaurants. Large front entry foyer will invite you in to a very open floor plan featuring dining with sliders to a 14 X 14 deck and patio area overlooking gorgeous back yard with mature trees and landscaping. Living room has gas fireplace and built ins. Kitchen with maple cabinets, granite countertops, center island, tiled backsplash and hardwood floors. Appliances recently updated. Master suite has walk-in closet and private bath with double vanities and shower stall. 2nd bedroom with double closet works wonderfully for den/office. Lower level
has garden level windows, huge family room with gas fireplace. 3rd bedroom has walk-in closet. ¾ bath and a potential 4th bedroom, presently used for office area/storage. Main floor laundry with ½ bath. Quality built home, Anderson windows, 6 panel doors, central vac, underground sprinklers. Garage is heated, sheet rocked and insulated, water hookup, floor drain and epoxied flooring make it a great retreat for the hobbies and entertaining! Home has had new furnace/air conditioner recently upgraded in 2022. Come and take a peek, you will not be disappointed.
Contact an agent
Home facts
- Year built:2002
- Listing ID #:22508669
- Added:38 day(s) ago
- Updated:December 28, 2025 at 08:48 AM
Rooms and interior
- Bedrooms:3
- Total bathrooms:4
- Full bathrooms:1
- Half bathrooms:1
- Living area:2,990 sq. ft.
Structure and exterior
- Year built:2002
- Building area:2,990 sq. ft.
- Lot area:0.27 Acres
Schools
- High school:Lincoln HS
- Middle school:Patrick Henry MS
- Elementary school:Susan B Anthony ES
Finances and disclosures
- Price:$539,900
- Price per sq. ft.:$180.57
- Tax amount:$5,486
New listings near 210 E Pinehurst Dr
- New
 $439,900Active4 beds 3 baths2,186 sq. ft.
$439,900Active4 beds 3 baths2,186 sq. ft.4024 S Appollonia Ct, Sioux Falls, SD 57110
MLS# 22509206Listed by: KELLER WILLIAMS REALTY SIOUX FALLS - New
 $189,900Active2 beds 1 baths1,218 sq. ft.
$189,900Active2 beds 1 baths1,218 sq. ft.3865 N Galaxy Ln, Sioux Falls, SD 57107
MLS# 22509204Listed by: FALLS REAL ESTATE - New
 $225,000Active-- beds -- baths1,870 sq. ft.
$225,000Active-- beds -- baths1,870 sq. ft.608 N Walts Ave, Sioux Falls, SD 57104
MLS# 22509198Listed by: ALPINE RESIDENTIAL - New
 $219,900Active2 beds 2 baths1,216 sq. ft.
$219,900Active2 beds 2 baths1,216 sq. ft.1213 N Pekin Pl, Sioux Falls, SD 57107
MLS# 22509192Listed by: BETTER HOMES AND GARDENS REAL ESTATE BEYOND - New
 $195,999Active2 beds 1 baths885 sq. ft.
$195,999Active2 beds 1 baths885 sq. ft.201 N Chicago Ave, Sioux Falls, SD 57103
MLS# 22509190Listed by: HEGG, REALTORS - New
 $649,900Active5 beds 3 baths2,892 sq. ft.
$649,900Active5 beds 3 baths2,892 sq. ft.2305 S Red Oak Ave, Sioux Falls, SD 57110
MLS# 22509191Listed by: KELLER WILLIAMS REALTY SIOUX FALLS  $310,000Pending4 beds 3 baths1,821 sq. ft.
$310,000Pending4 beds 3 baths1,821 sq. ft.4205 S Southeastern Ave, Sioux Falls, SD 57103
MLS# 22509189Listed by: HEGG, REALTORS- New
 $254,900Active3 beds 1 baths1,427 sq. ft.
$254,900Active3 beds 1 baths1,427 sq. ft.1005 S Tabbert Cir, Sioux Falls, SD 57103
MLS# 22509183Listed by: HEGG, REALTORS - New
 $865,000Active5 beds 4 baths3,600 sq. ft.
$865,000Active5 beds 4 baths3,600 sq. ft.7400 E Shadow Pine Cir, Sioux Falls, SD 57110
MLS# 22509177Listed by: EXP REALTY - SIOUX FALLS - New
 $624,850Active3 beds 3 baths1,743 sq. ft.
$624,850Active3 beds 3 baths1,743 sq. ft.2805 S Dunraven Ave, Sioux Falls, SD 57110
MLS# 22509175Listed by: RONNING REALTY
