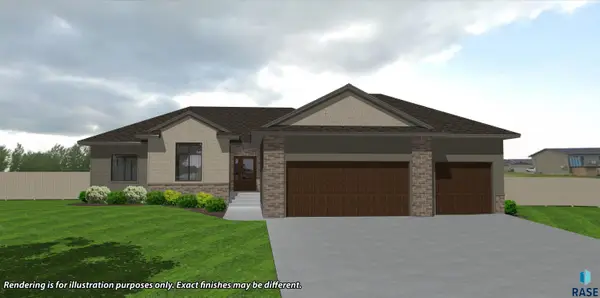216 N Indiana Ave, Sioux Falls, SD 57103
Local realty services provided by:Better Homes and Gardens Real Estate Beyond
Listed by: annie welsh
Office: berkshire hathaway homeservices midwest realty - sioux falls
MLS#:22508446
Source:SD_RASE
Price summary
- Price:$224,900
- Price per sq. ft.:$167.96
About this home
First-time homebuyer or investor dream! This 1.5 story home blends vintage charm with modern updates and is walking distance to downtown, the 8th & Railroad district, and the Levitt! A welcoming front porch leads to 3 bedrooms, 2 baths, and an oversized 1-stall garage. Inside, the living room is surrounded by windows and natural light, flowing into a dining room with restored French pocket doors, original wall sconces, and gorgeous woodwork. The kitchen features wood wainscot, newer cabinets, concrete countertops, a gas oven, and a walk-in pantry. A versatile main-floor office/bedroom (no closet) is perfect for work or guests, and the half bath adds convenience. The sunroom is a highlight—bright, inviting, and updated with new flooring and lighting, it’s the perfect transition space for a mudroom, cozy reading nook, or morning coffee retreat. Upstairs, two large bedrooms each offer dual closets, while the updated bath shines with ceramic tile and a clawfoot tub. Details like a built-in bench nook and original gas lamp hook-ups add even more character throughout. Outside, enjoy a fenced backyard with patio, firepit, mature trees, and landscaping that complete this downtown gem. This is a must see!
Contact an agent
Home facts
- Year built:1908
- Listing ID #:22508446
- Added:96 day(s) ago
- Updated:December 28, 2025 at 08:48 AM
Rooms and interior
- Bedrooms:3
- Total bathrooms:2
- Full bathrooms:1
- Half bathrooms:1
- Living area:1,339 sq. ft.
Structure and exterior
- Year built:1908
- Building area:1,339 sq. ft.
- Lot area:0.14 Acres
Schools
- High school:Lincoln HS
- Middle school:Whittier MS
- Elementary school:Terry Redlin ES
Finances and disclosures
- Price:$224,900
- Price per sq. ft.:$167.96
- Tax amount:$2,362
New listings near 216 N Indiana Ave
- New
 $439,900Active4 beds 3 baths2,186 sq. ft.
$439,900Active4 beds 3 baths2,186 sq. ft.4024 S Appollonia Ct, Sioux Falls, SD 57110
MLS# 22509206Listed by: KELLER WILLIAMS REALTY SIOUX FALLS - New
 $189,900Active2 beds 1 baths1,218 sq. ft.
$189,900Active2 beds 1 baths1,218 sq. ft.3865 N Galaxy Ln, Sioux Falls, SD 57107
MLS# 22509204Listed by: FALLS REAL ESTATE - New
 $225,000Active-- beds -- baths1,870 sq. ft.
$225,000Active-- beds -- baths1,870 sq. ft.608 N Walts Ave, Sioux Falls, SD 57104
MLS# 22509198Listed by: ALPINE RESIDENTIAL - New
 $219,900Active2 beds 2 baths1,216 sq. ft.
$219,900Active2 beds 2 baths1,216 sq. ft.1213 N Pekin Pl, Sioux Falls, SD 57107
MLS# 22509192Listed by: BETTER HOMES AND GARDENS REAL ESTATE BEYOND - New
 $195,999Active2 beds 1 baths885 sq. ft.
$195,999Active2 beds 1 baths885 sq. ft.201 N Chicago Ave, Sioux Falls, SD 57103
MLS# 22509190Listed by: HEGG, REALTORS - New
 $649,900Active5 beds 3 baths2,892 sq. ft.
$649,900Active5 beds 3 baths2,892 sq. ft.2305 S Red Oak Ave, Sioux Falls, SD 57110
MLS# 22509191Listed by: KELLER WILLIAMS REALTY SIOUX FALLS  $310,000Pending4 beds 3 baths1,821 sq. ft.
$310,000Pending4 beds 3 baths1,821 sq. ft.4205 S Southeastern Ave, Sioux Falls, SD 57103
MLS# 22509189Listed by: HEGG, REALTORS- New
 $254,900Active3 beds 1 baths1,427 sq. ft.
$254,900Active3 beds 1 baths1,427 sq. ft.1005 S Tabbert Cir, Sioux Falls, SD 57103
MLS# 22509183Listed by: HEGG, REALTORS - New
 $865,000Active5 beds 4 baths3,600 sq. ft.
$865,000Active5 beds 4 baths3,600 sq. ft.7400 E Shadow Pine Cir, Sioux Falls, SD 57110
MLS# 22509177Listed by: EXP REALTY - SIOUX FALLS - New
 $624,850Active3 beds 3 baths1,743 sq. ft.
$624,850Active3 beds 3 baths1,743 sq. ft.2805 S Dunraven Ave, Sioux Falls, SD 57110
MLS# 22509175Listed by: RONNING REALTY
