220 E 27th St, Sioux Falls, SD 57105
Local realty services provided by:Better Homes and Gardens Real Estate Beyond
220 E 27th St,Sioux Falls, SD 57105
$995,000
- 4 Beds
- 4 Baths
- 3,950 sq. ft.
- Single family
- Active
Listed by: ron weberOFFICE: 605-336-2100
Office: hegg, realtors
MLS#:22505915
Source:SD_RASE
Price summary
- Price:$995,000
- Price per sq. ft.:$251.9
About this home
Welcome to this McKennan Park beauty with its two stories plus third floor retreat. This 1937 stucco offers timeless charm, with solid structure and charactered design yet boasting modern upgrades and exceptional functionality inside and out. Featuring 4 spacious bedrooms and 4 well-appointed bathrooms, this residence combines comfort and classic elegance across three levels of living space. The main floor invites you in beyond French doors to a gracious living room boasting a gas fireplace and a large bump-out window that fills the space with natural light. Across the hall the sophisticated office with wood flooring and bump out window completes the front of the home. From the office through its swinging door is found the kitchen with its quality rich cabinetry, granite countertops, design center, tiled floor, and a convenient breakfast bar, and half bath. It flows seamlessly into the oversized formal dining room with huge bay window. French doors open to a private outdoor patio and its lovely landscaped exterior space. Across the hall from the kitchen is found the study/library with its two walls of bookcases. From there is accessed the deck and fenced in patio of the side yard. Upstairs, the second floor hosts warm wood floors throughout and tiled bathrooms, with 2 bedrooms boasting 2 closets each. One leads to a tiny deck from which is seen McKennan Park a block away. The primary suite extends the full East side of the home and boasts in floor heat in its ensuite bath with walk-in, jetted shower. A large fourth bedroom, located in the finished attic space above the second level, offers incredible versatility with ample space, and available closet— also ideal for a guest suite, playroom, or creative studio. The basement adds even more living space with a charming family room featuring a wood-burning fireplace and spa-like bathroom—perfect for cozy evenings, and entertaining guests. This property also includes both an attached 2-stall garage and a detached oversized 2-stall garage, giving you plenty of room for vehicles, hobbies, or extra storage. With elegant interior finishes like Venetian painting, multiple French doors, and a floor plan that effortlessly blends formal and casual living, this home offers a rare combination of beauty and practicality. Don’t miss the opportunity to make this exceptional McKennan Park property your own!
Contact an agent
Home facts
- Year built:1937
- Listing ID #:22505915
- Added:197 day(s) ago
- Updated:February 14, 2026 at 03:34 PM
Rooms and interior
- Bedrooms:4
- Total bathrooms:4
- Full bathrooms:2
- Half bathrooms:1
- Living area:3,950 sq. ft.
Structure and exterior
- Year built:1937
- Building area:3,950 sq. ft.
- Lot area:0.34 Acres
Schools
- High school:Lincoln HS
- Middle school:Patrick Henry MS
- Elementary school:Susan B Anthony ES
Finances and disclosures
- Price:$995,000
- Price per sq. ft.:$251.9
- Tax amount:$7,296
New listings near 220 E 27th St
- New
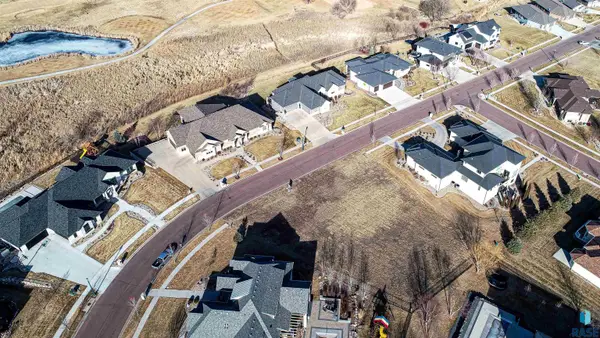 $305,000Active0.46 Acres
$305,000Active0.46 Acres509 E Shadow Creek Ln, Sioux Falls, SD 57108
MLS# 22601020Listed by: HEGG, REALTORS - New
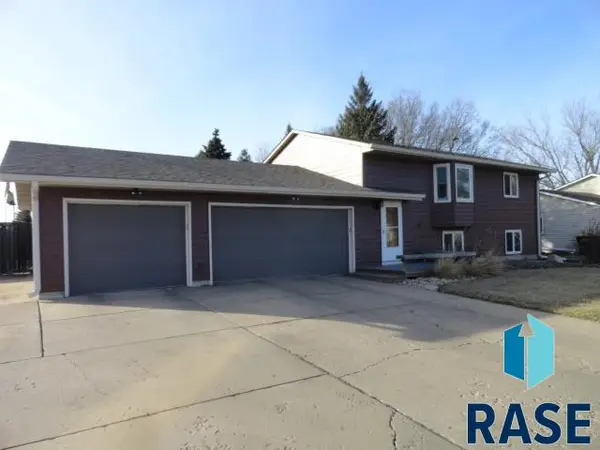 $334,900Active5 beds 2 baths1,754 sq. ft.
$334,900Active5 beds 2 baths1,754 sq. ft.4905 S Holbrook Ave, Sioux Falls, SD 57106
MLS# 22601017Listed by: MERLE MILLER REAL ESTATE - Open Sun, 12 to 1pmNew
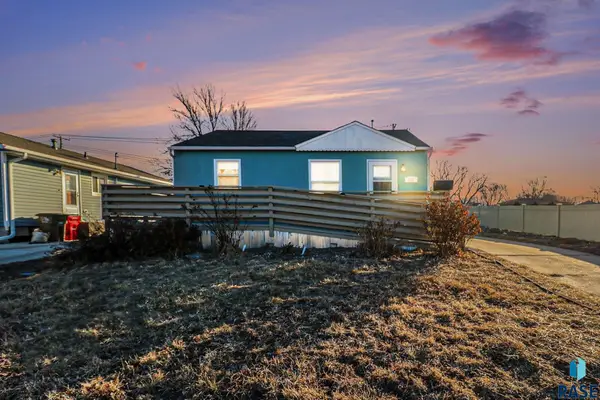 $199,500Active2 beds 1 baths728 sq. ft.
$199,500Active2 beds 1 baths728 sq. ft.412 S Jefferson Ave, Sioux Falls, SD 57104
MLS# 22601013Listed by: HEGG, REALTORS - New
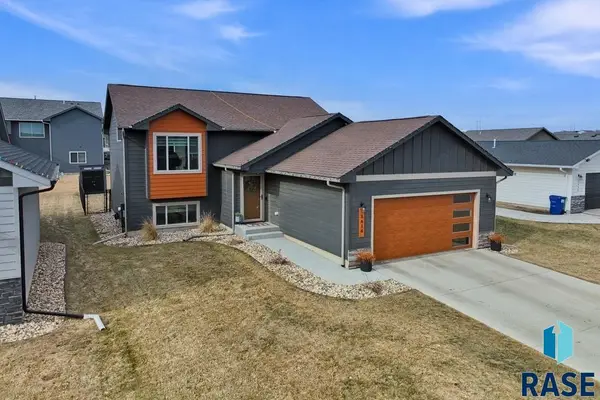 $349,900Active3 beds 2 baths1,782 sq. ft.
$349,900Active3 beds 2 baths1,782 sq. ft.5616 E Brennan Dr, Sioux Falls, SD 57110
MLS# 22601011Listed by: COLDWELL BANKER EMPIRE REALTY - New
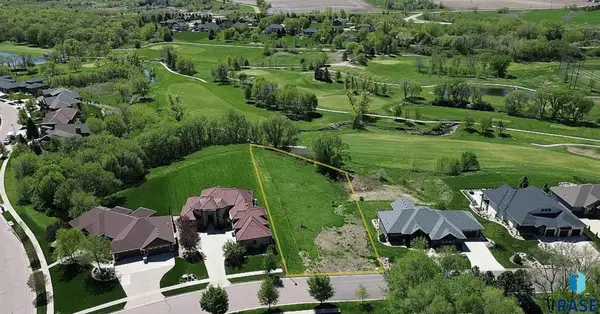 $299,000Active0.78 Acres
$299,000Active0.78 Acres8701 E Torchwood Ln, Sioux Falls, SD 57110
MLS# 22601012Listed by: COLDWELL BANKER EMPIRE REALTY - Open Sun, 11am to 12:30pmNew
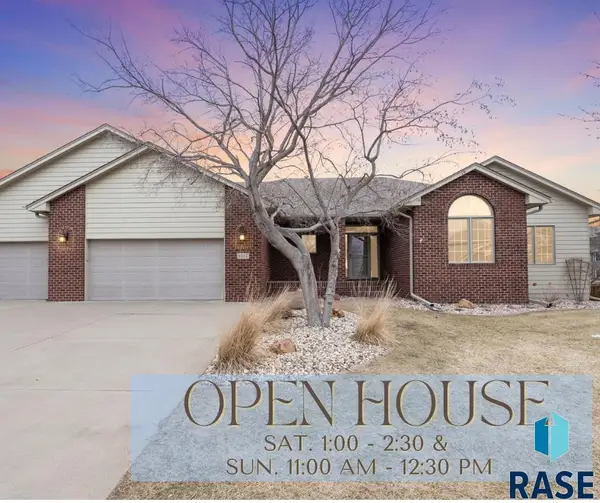 $699,000Active4 beds 3 baths3,429 sq. ft.
$699,000Active4 beds 3 baths3,429 sq. ft.6312 S Limerick Cir, Sioux Falls, SD 57108
MLS# 22601008Listed by: HEGG, REALTORS - Open Sun, 3 to 4:30pmNew
 $369,900Active4 beds 2 baths1,932 sq. ft.
$369,900Active4 beds 2 baths1,932 sq. ft.4409 E 36th St, Sioux Falls, SD 57103
MLS# 22601006Listed by: HEGG, REALTORS - New
 $324,900Active3 beds 2 baths1,477 sq. ft.
$324,900Active3 beds 2 baths1,477 sq. ft.4600 S Grinnell Ave, Sioux Falls, SD 57106
MLS# 22601004Listed by: EXP REALTY - SF ALLEN TEAM - Open Sun, 2 to 3pmNew
 $350,000Active4 beds 2 baths1,920 sq. ft.
$350,000Active4 beds 2 baths1,920 sq. ft.7125 W Rosemont Ln, Sioux Falls, SD 57106
MLS# 22601005Listed by: KELLER WILLIAMS REALTY SIOUX FALLS - New
 $269,900Active3 beds 2 baths1,590 sq. ft.
$269,900Active3 beds 2 baths1,590 sq. ft.2109 E 1st St, Sioux Falls, SD 57103
MLS# 22601002Listed by: THE EXPERIENCE REAL ESTATE

