2205 S Red Oak Ave, Sioux Falls, SD 57110
Local realty services provided by:Better Homes and Gardens Real Estate Beyond
2205 S Red Oak Ave,Sioux Falls, SD 57110
$689,000
- 6 Beds
- 4 Baths
- 3,124 sq. ft.
- Single family
- Active
Listed by: megan niemeyer
Office: exp realty
MLS#:22504272
Source:SD_RASE
Price summary
- Price:$689,000
- Price per sq. ft.:$220.55
About this home
This spacious & open floor plan boasts 6 bedrooms, 4 bathrooms, and a heated 3-car garage. As you enter, you'll be greeted by a living room with a beautiful gas fireplace, creating a cozy & inviting atmosphere. The home is designed to maximize space and natural light, with ample windows that fill the space with warmth and brightness.The living area seamlessly flows into the dining area, which is connected to the kitchen featuring island seating & a hidden walk-in pantry. The primary suite is a true retreat, offering 2 walk-in closets, tiled walk-in shower, and double sink vanity. On the main floor, you'll also find a convenient mudroom, laundry area & half bath. The basement is a vast space with 9 foot ceilings, that is perfect for hosting gatherings & events. Lower family room includes a wet bar and electric fireplace. Also, in the lower level is 3 more bedrooms & a full bath. * irrigation & sod included in sale price.
Seller is a licensed Real Estate agent in South Dakota.
Contact an agent
Home facts
- Year built:2025
- Listing ID #:22504272
- Added:208 day(s) ago
- Updated:December 30, 2025 at 07:58 PM
Rooms and interior
- Bedrooms:6
- Total bathrooms:4
- Full bathrooms:2
- Half bathrooms:1
- Living area:3,124 sq. ft.
Structure and exterior
- Year built:2025
- Building area:3,124 sq. ft.
- Lot area:0.25 Acres
Schools
- High school:Washington HS
- Middle school:Ben Reifel Middle School
- Elementary school:Rosa Parks ES
Finances and disclosures
- Price:$689,000
- Price per sq. ft.:$220.55
New listings near 2205 S Red Oak Ave
- New
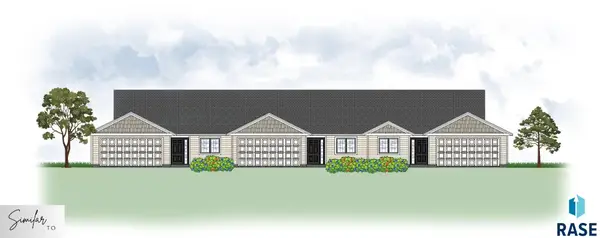 $284,500Active2 beds 2 baths1,276 sq. ft.
$284,500Active2 beds 2 baths1,276 sq. ft.6611 W Gresford Pl, Sioux Falls, SD 57106
MLS# 22509231Listed by: SIGNATURE REAL ESTATE & DEVELOPMENT SERVICES L.L.C. - New
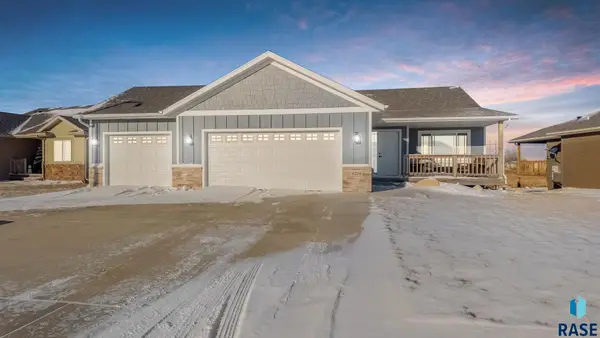 $440,000Active4 beds 2 baths2,056 sq. ft.
$440,000Active4 beds 2 baths2,056 sq. ft.6205 S Dublin Ave, Sioux Falls, SD 57106
MLS# 22509228Listed by: HOUSE 2 HOME LLC - New
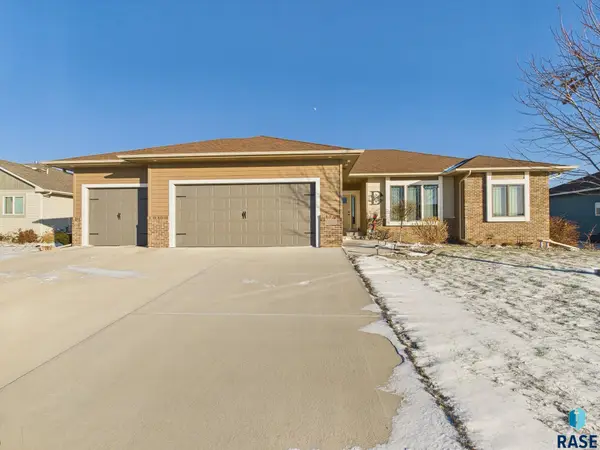 $614,900Active5 beds 3 baths3,241 sq. ft.
$614,900Active5 beds 3 baths3,241 sq. ft.5404 S Coneflower Cir, Sioux Falls, SD 57108
MLS# 22509230Listed by: HEGG, REALTORS - New
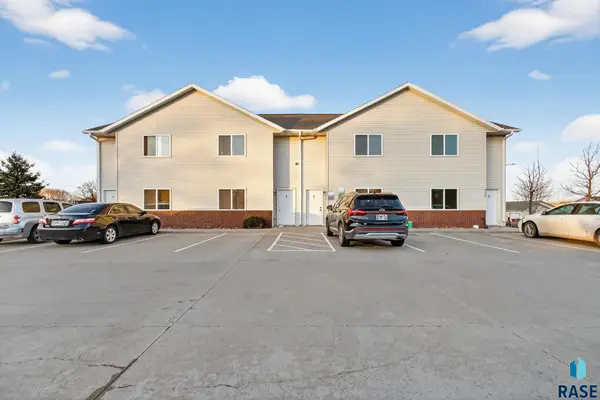 $685,000Active-- beds -- baths5,200 sq. ft.
$685,000Active-- beds -- baths5,200 sq. ft.2800 E Madison St #1-4, Sioux Falls, SD 57103
MLS# 22509224Listed by: AMY STOCKBERGER REAL ESTATE - New
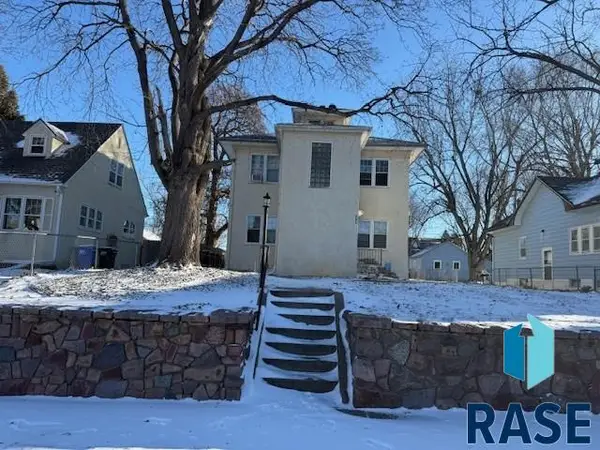 $295,000Active-- beds -- baths2,480 sq. ft.
$295,000Active-- beds -- baths2,480 sq. ft.608 S Walts Ave, Sioux Falls, SD 57104
MLS# 22509222Listed by: ALPINE RESIDENTIAL 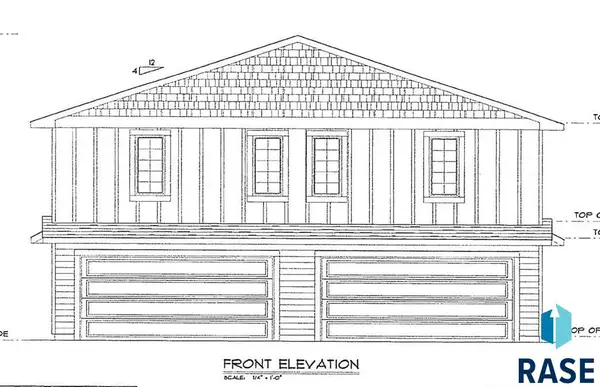 $224,900Pending2 beds 2 baths1,045 sq. ft.
$224,900Pending2 beds 2 baths1,045 sq. ft.9524 W Tunis Dr, Sioux Falls, SD 57106
MLS# 22509218Listed by: KEY REAL ESTATE- New
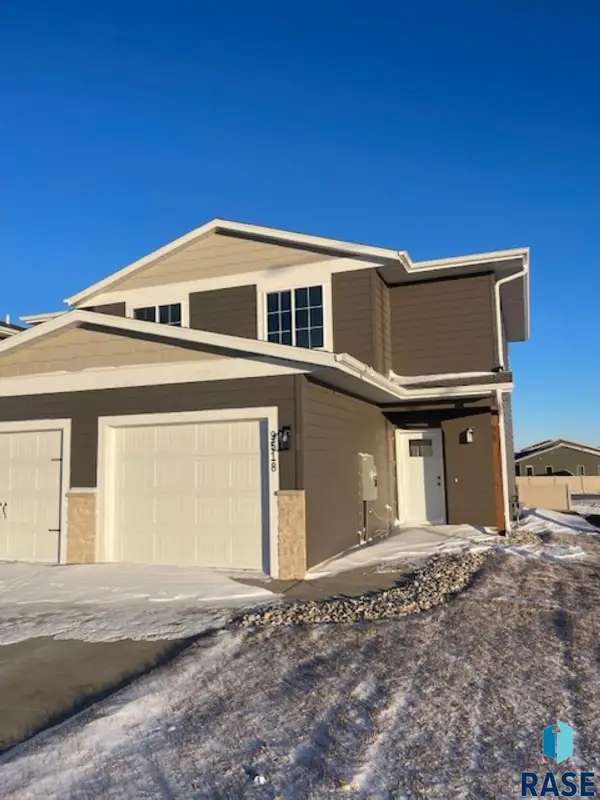 $224,900Active2 beds 2 baths1,017 sq. ft.
$224,900Active2 beds 2 baths1,017 sq. ft.9518 W Tunis Dr, Sioux Falls, SD 57106
MLS# 22509216Listed by: KEY REAL ESTATE - New
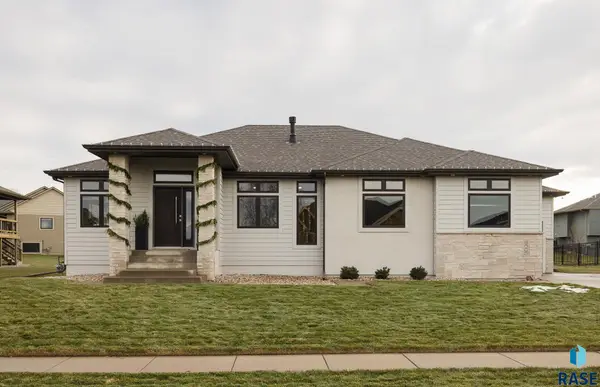 $739,000Active4 beds 3 baths3,543 sq. ft.
$739,000Active4 beds 3 baths3,543 sq. ft.9005 W Dragonfly Dr, Sioux Falls, SD 57107
MLS# 22509214Listed by: CASCADE REAL ESTATE - New
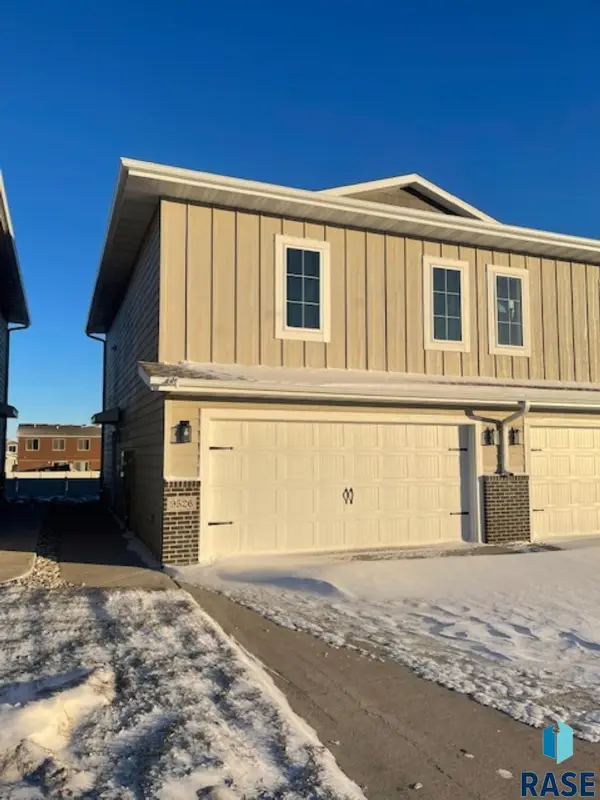 $224,900Active2 beds 2 baths1,045 sq. ft.
$224,900Active2 beds 2 baths1,045 sq. ft.9526 W Tunis Dr, Sioux Falls, SD 57106
MLS# 22509215Listed by: KEY REAL ESTATE - New
 $219,900Active3 beds 3 baths1,401 sq. ft.
$219,900Active3 beds 3 baths1,401 sq. ft.6507 S Santa Rosa Pl, Sioux Falls, SD 57108
MLS# 22509210Listed by: COLDWELL BANKER EMPIRE REALTY
