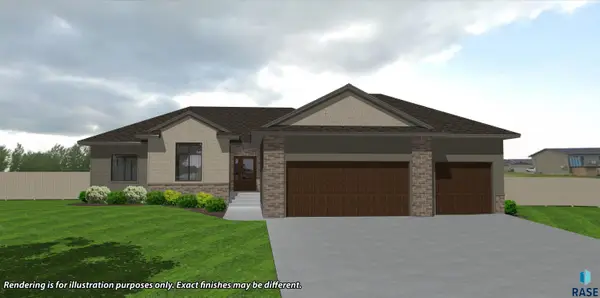221 E 13th St, Sioux Falls, SD 57104
Local realty services provided by:Better Homes and Gardens Real Estate Beyond
221 E 13th St,Sioux Falls, SD 57104
$995,000
- 2 Beds
- 3 Baths
- 2,269 sq. ft.
- Townhouse
- Active
Listed by: kathy allen
Office: re/max professionals inc
MLS#:22505631
Source:SD_RASE
Price summary
- Price:$995,000
- Price per sq. ft.:$241.45
About this home
Welcome to down-town Sioux Falls living. This is an EXCEPTIONAL house in the sky! With nearly 2300 square feet of spacious and glamorous
living, you will love this life-style! This town-home was originally CUSTOM built for a philanthropist couple from the West coast. It has amazing finishes. There are hardwood floors, granite countertops, Thermador®
Professional appliances in the kitchen with gas cooking and a wine fridge. There is also a bar on the ground level with a dishwasher, ice-maker, and a second wine fridge. There are two generous sized bedrooms, 2.5 baths, an in-home loft office and a dining room. You will LOVE the brand new electric fireplace, and also the flex-space for your treadmill, plants or hobbies.
Enjoy your PRIVATE elevator and roof-top deck with a built in grill for entetaining and star-gazing. This dwelling is equipped with Crestron®
Pads and touch screens for each floor. You can curate control of your lighting, electric blinds, climate, media, security and more!! The security system has cameras and a ring doorbell. Get your tennis shoes on as you are minutes from the dog park, post office, downtown restaurants, coffee, groceries and even a hardware store!!
Store your cars and bikes in your heated, private, double garage. There are no long hallways or underground parking here. Walk out your very own front door!! Sell your shovels and lawn mower! The monthly HOA is just $125.00 per month for mowing, snow removal and garbage. Attention investors!! This property can be rented. It has been impeccably cared for by the previous renter! This is the best kept secret in downtown Sioux Falls.
Owned by a licensed Realtor in the state of South Dakota. Call today for your private appointment.
Contact an agent
Home facts
- Year built:2014
- Listing ID #:22505631
- Added:161 day(s) ago
- Updated:December 28, 2025 at 03:24 PM
Rooms and interior
- Bedrooms:2
- Total bathrooms:3
- Full bathrooms:1
- Half bathrooms:1
- Living area:2,269 sq. ft.
Structure and exterior
- Year built:2014
- Building area:2,269 sq. ft.
- Lot area:0.03 Acres
Schools
- High school:Lincoln HS
- Middle school:Patrick Henry MS
- Elementary school:Susan B Anthony ES
Finances and disclosures
- Price:$995,000
- Price per sq. ft.:$241.45
- Tax amount:$7,371
New listings near 221 E 13th St
- New
 $439,900Active4 beds 3 baths2,186 sq. ft.
$439,900Active4 beds 3 baths2,186 sq. ft.4024 S Appollonia Ct, Sioux Falls, SD 57110
MLS# 22509206Listed by: KELLER WILLIAMS REALTY SIOUX FALLS - New
 $189,900Active2 beds 1 baths1,218 sq. ft.
$189,900Active2 beds 1 baths1,218 sq. ft.3865 N Galaxy Ln, Sioux Falls, SD 57107
MLS# 22509204Listed by: FALLS REAL ESTATE - New
 $225,000Active-- beds -- baths1,870 sq. ft.
$225,000Active-- beds -- baths1,870 sq. ft.608 N Walts Ave, Sioux Falls, SD 57104
MLS# 22509198Listed by: ALPINE RESIDENTIAL - New
 $219,900Active2 beds 2 baths1,216 sq. ft.
$219,900Active2 beds 2 baths1,216 sq. ft.1213 N Pekin Pl, Sioux Falls, SD 57107
MLS# 22509192Listed by: BETTER HOMES AND GARDENS REAL ESTATE BEYOND - New
 $195,999Active2 beds 1 baths885 sq. ft.
$195,999Active2 beds 1 baths885 sq. ft.201 N Chicago Ave, Sioux Falls, SD 57103
MLS# 22509190Listed by: HEGG, REALTORS - New
 $649,900Active5 beds 3 baths2,892 sq. ft.
$649,900Active5 beds 3 baths2,892 sq. ft.2305 S Red Oak Ave, Sioux Falls, SD 57110
MLS# 22509191Listed by: KELLER WILLIAMS REALTY SIOUX FALLS  $310,000Pending4 beds 3 baths1,821 sq. ft.
$310,000Pending4 beds 3 baths1,821 sq. ft.4205 S Southeastern Ave, Sioux Falls, SD 57103
MLS# 22509189Listed by: HEGG, REALTORS- New
 $254,900Active3 beds 1 baths1,427 sq. ft.
$254,900Active3 beds 1 baths1,427 sq. ft.1005 S Tabbert Cir, Sioux Falls, SD 57103
MLS# 22509183Listed by: HEGG, REALTORS - New
 $865,000Active5 beds 4 baths3,600 sq. ft.
$865,000Active5 beds 4 baths3,600 sq. ft.7400 E Shadow Pine Cir, Sioux Falls, SD 57110
MLS# 22509177Listed by: EXP REALTY - SIOUX FALLS - New
 $624,850Active3 beds 3 baths1,743 sq. ft.
$624,850Active3 beds 3 baths1,743 sq. ft.2805 S Dunraven Ave, Sioux Falls, SD 57110
MLS# 22509175Listed by: RONNING REALTY
