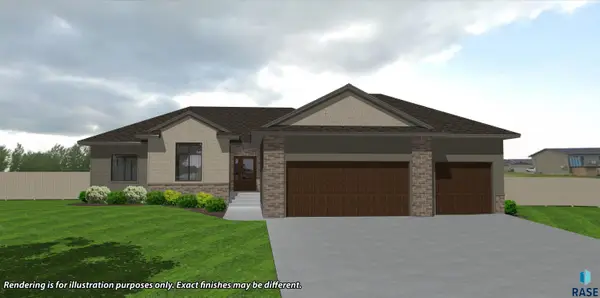2304 S Canyon Ave, Sioux Falls, SD 57110
Local realty services provided by:Better Homes and Gardens Real Estate Beyond
Listed by: marcus walgrave
Office: hegg, realtors
MLS#:22505882
Source:SD_RASE
Price summary
- Price:$699,900
- Price per sq. ft.:$221.21
About this home
Don't miss out on this exceptional 6 bedroom, 4 bathroom, oversized 3-stall garage ranch walk-out home that sits on a large half acre lot in the Copper Creek Addition of Sioux Falls! This meticulously taken care of home has been pre-inspected and impresses everyone with 8 mature shade trees and full, tasteful landscaping. Once you step inside you are greeted with a stunning coffered ceiling living room with stone fireplace, brand new carpet throughout the main level, large windows, and knotty alder trim and doors. Dining room has several large windows with attractive hickory floors that flow into the spacious kitchen with granite counter tops, custom maple cabinets, and a very large walk-in pantry. The home also features custom rustic cherry cabinetry throughout. Main floor laundry mudroom has excellent lockers and a half bath. Master bedroom is a large, gorgeous suite with a tray ceiling, tiled double shower & double vanity, and a large walk-in closet. Bedrooms 2 & 3 have tray ceilings, large windows and their own full bathroom with tile floors. Head downstairs to your walk-out basement and find a great floorplan that showcases a family room with stone fireplace and built-ins, large windows, wet bar, and 3 more bedrooms in which two have their own walk-in closets! A large full bathroom with double vanity and linen closet is another great perk. Basement also has a large arts & crafts/exercise/storage/playroom to check all of your boxes. Backyard is huge with mature trees, mature landscaping, plenty of space for all your activities and hobbies. Heated garage has a large trench floor drain, hot and cold water hook ups, a deep 3rd stall, and access to the covered deck. Make sure you check out the virtual tours on this listing and schedule your private showing today!
Contact an agent
Home facts
- Year built:2015
- Listing ID #:22505882
- Added:149 day(s) ago
- Updated:December 28, 2025 at 08:48 AM
Rooms and interior
- Bedrooms:6
- Total bathrooms:4
- Full bathrooms:2
- Half bathrooms:1
- Living area:3,164 sq. ft.
Structure and exterior
- Year built:2015
- Building area:3,164 sq. ft.
- Lot area:0.51 Acres
Schools
- High school:Brandon Valley HS
- Middle school:Brandon Valley MS
- Elementary school:Inspiration Elementary - Brandon Valley Schools 49-1
Finances and disclosures
- Price:$699,900
- Price per sq. ft.:$221.21
- Tax amount:$8,291
New listings near 2304 S Canyon Ave
- New
 $439,900Active4 beds 3 baths2,186 sq. ft.
$439,900Active4 beds 3 baths2,186 sq. ft.4024 S Appollonia Ct, Sioux Falls, SD 57110
MLS# 22509206Listed by: KELLER WILLIAMS REALTY SIOUX FALLS - New
 $189,900Active2 beds 1 baths1,218 sq. ft.
$189,900Active2 beds 1 baths1,218 sq. ft.3865 N Galaxy Ln, Sioux Falls, SD 57107
MLS# 22509204Listed by: FALLS REAL ESTATE - New
 $225,000Active-- beds -- baths1,870 sq. ft.
$225,000Active-- beds -- baths1,870 sq. ft.608 N Walts Ave, Sioux Falls, SD 57104
MLS# 22509198Listed by: ALPINE RESIDENTIAL - New
 $219,900Active2 beds 2 baths1,216 sq. ft.
$219,900Active2 beds 2 baths1,216 sq. ft.1213 N Pekin Pl, Sioux Falls, SD 57107
MLS# 22509192Listed by: BETTER HOMES AND GARDENS REAL ESTATE BEYOND - New
 $195,999Active2 beds 1 baths885 sq. ft.
$195,999Active2 beds 1 baths885 sq. ft.201 N Chicago Ave, Sioux Falls, SD 57103
MLS# 22509190Listed by: HEGG, REALTORS - New
 $649,900Active5 beds 3 baths2,892 sq. ft.
$649,900Active5 beds 3 baths2,892 sq. ft.2305 S Red Oak Ave, Sioux Falls, SD 57110
MLS# 22509191Listed by: KELLER WILLIAMS REALTY SIOUX FALLS  $310,000Pending4 beds 3 baths1,821 sq. ft.
$310,000Pending4 beds 3 baths1,821 sq. ft.4205 S Southeastern Ave, Sioux Falls, SD 57103
MLS# 22509189Listed by: HEGG, REALTORS- New
 $254,900Active3 beds 1 baths1,427 sq. ft.
$254,900Active3 beds 1 baths1,427 sq. ft.1005 S Tabbert Cir, Sioux Falls, SD 57103
MLS# 22509183Listed by: HEGG, REALTORS - New
 $865,000Active5 beds 4 baths3,600 sq. ft.
$865,000Active5 beds 4 baths3,600 sq. ft.7400 E Shadow Pine Cir, Sioux Falls, SD 57110
MLS# 22509177Listed by: EXP REALTY - SIOUX FALLS - New
 $624,850Active3 beds 3 baths1,743 sq. ft.
$624,850Active3 beds 3 baths1,743 sq. ft.2805 S Dunraven Ave, Sioux Falls, SD 57110
MLS# 22509175Listed by: RONNING REALTY
