2304 S Copper Crest Trl, Sioux Falls, SD 57110
Local realty services provided by:Better Homes and Gardens Real Estate Beyond
2304 S Copper Crest Trl,Sioux Falls, SD 57110
$499,900
- 3 Beds
- 3 Baths
- 1,746 sq. ft.
- Single family
- Pending
Listed by:tony bachman
Office:coldwell banker empire realty
MLS#:22507585
Source:SD_RASE
Price summary
- Price:$499,900
- Price per sq. ft.:$286.31
About this home
Home located Southeast Sioux Falls that is beautifully designed 3-bedroom, 2.5-bath ranch-style home offers modern living all on a slab-on-grade foundation. The open-concept floor plan seamlessly connects the living, dining, and kitchen areas, perfect for daily life and entertaining family and friends. In-floor heating ensuring cozy warmth in every season. The kitchen has lots of cabinetry, counter space along with a walk-in pantry. The master bedroom features its own private bathroom with two sinks and no step tile shower and walk-in closet, there is two additional bedrooms provide space for family, guests, or an office. Laundry room right off garage entry, garage is oversized can accomodate 4 cars, also is plumbed for gas heater if you would like to make it a heated garage. Home has many handicap features, zero grade entry, many of the doors are 36" wide, grab bars, wheel chair accessible sink in master bathroom and zero step walk in tile shower.
Contact an agent
Home facts
- Year built:2011
- Listing ID #:22507585
- Added:3 day(s) ago
- Updated:October 06, 2025 at 06:00 PM
Rooms and interior
- Bedrooms:3
- Total bathrooms:3
- Full bathrooms:1
- Half bathrooms:1
- Living area:1,746 sq. ft.
Heating and cooling
- Cooling:One Central Air Unit
- Heating:Central Electric, Heat Pump
Structure and exterior
- Roof:Shingle Composition
- Year built:2011
- Building area:1,746 sq. ft.
- Lot area:0.27 Acres
Schools
- High school:Brandon Valley HS
- Middle school:Brandon Valley MS
- Elementary school:Inspiration Elementary - Brandon Valley Schools 49-1
Utilities
- Water:City Water
- Sewer:City Sewer
Finances and disclosures
- Price:$499,900
- Price per sq. ft.:$286.31
- Tax amount:$6,382
New listings near 2304 S Copper Crest Trl
- New
 $224,900Active2 beds 2 baths1,539 sq. ft.
$224,900Active2 beds 2 baths1,539 sq. ft.3443 S Goldenrod Ln, Sioux Falls, SD 57110
MLS# 22507640Listed by: BERKSHIRE HATHAWAY HOMESERVICES MIDWEST REALTY - SIOUX FALLS - New
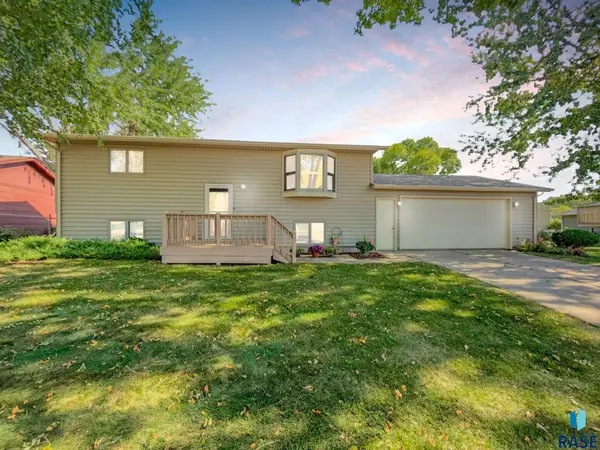 $295,000Active3 beds 2 baths1,596 sq. ft.
$295,000Active3 beds 2 baths1,596 sq. ft.5904 W Elder Dr, Sioux Falls, SD 57106
MLS# 22507634Listed by: 605 REAL ESTATE LLC - New
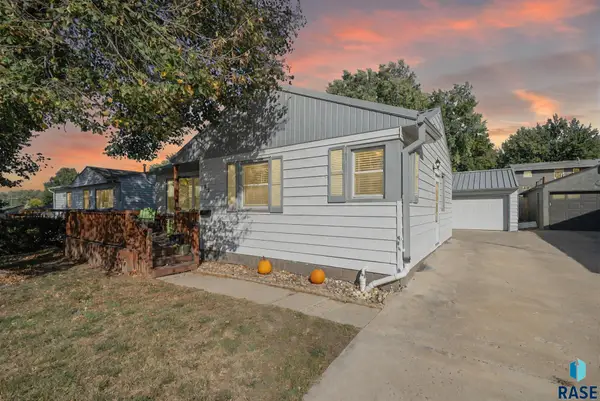 $259,900Active3 beds 2 baths1,642 sq. ft.
$259,900Active3 beds 2 baths1,642 sq. ft.808 S Holt Ave, Sioux Falls, SD 57103
MLS# 22507630Listed by: KELLER WILLIAMS REALTY SIOUX FALLS - New
 $292,500Active3 beds 3 baths1,466 sq. ft.
$292,500Active3 beds 3 baths1,466 sq. ft.504 W Cascade St, Sioux Falls, SD 57108
MLS# 22507632Listed by: N P REALTY LLC - New
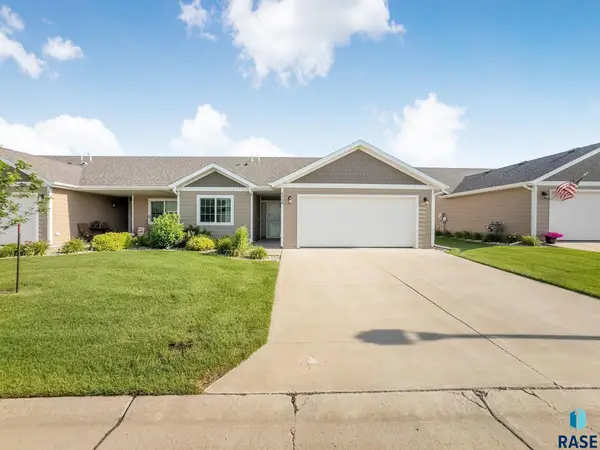 $259,900Active2 beds 2 baths1,153 sq. ft.
$259,900Active2 beds 2 baths1,153 sq. ft.6408 W Maxwell Pl, Sioux Falls, SD 57107
MLS# 22507628Listed by: HEGG, REALTORS - New
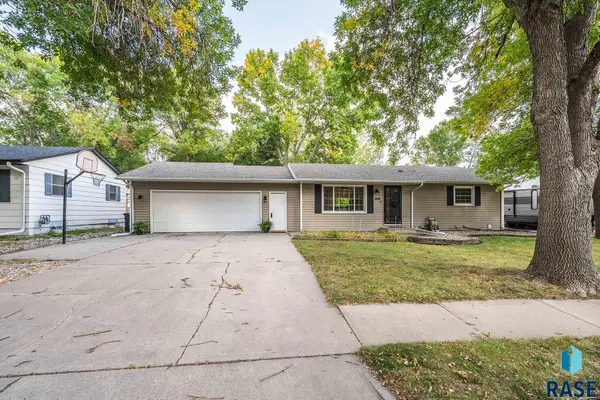 $309,000Active4 beds 2 baths1,482 sq. ft.
$309,000Active4 beds 2 baths1,482 sq. ft.3808 Morrow Dr Dr, Sioux Falls, SD 57106
MLS# 22507627Listed by: BERKSHIRE HATHAWAY HOMESERVICES MIDWEST REALTY - SIOUX FALLS - New
 $274,900Active3 beds 2 baths1,450 sq. ft.
$274,900Active3 beds 2 baths1,450 sq. ft.316 N Holiday Ave, Sioux Falls, SD 57103
MLS# 22507625Listed by: KELLER WILLIAMS REALTY SIOUX FALLS - New
 $255,000Active3 beds 1 baths1,395 sq. ft.
$255,000Active3 beds 1 baths1,395 sq. ft.3103 S Western Ave, Sioux Falls, SD 57105
MLS# 22507623Listed by: EXP REALTY - SIOUX FALLS 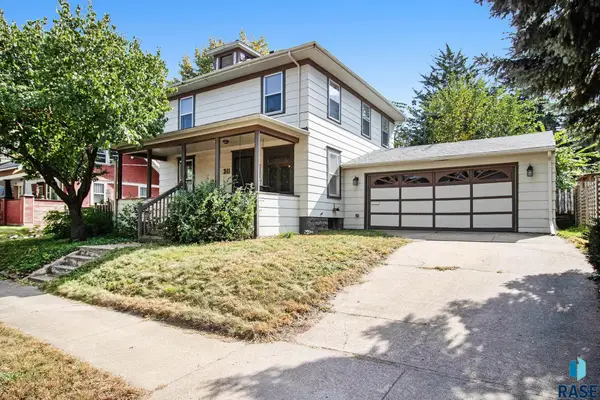 $169,900Pending4 beds 2 baths1,456 sq. ft.
$169,900Pending4 beds 2 baths1,456 sq. ft.311 E 18th St, Sioux Falls, SD 57105-0916
MLS# 22507622Listed by: EKHOLM TEAM REAL ESTATE- New
 $54,900Active3 beds 2 baths960 sq. ft.
$54,900Active3 beds 2 baths960 sq. ft.1303 E Iris Pl, Sioux Falls, SD 57103
MLS# 22507620Listed by: HEGG, REALTORS
