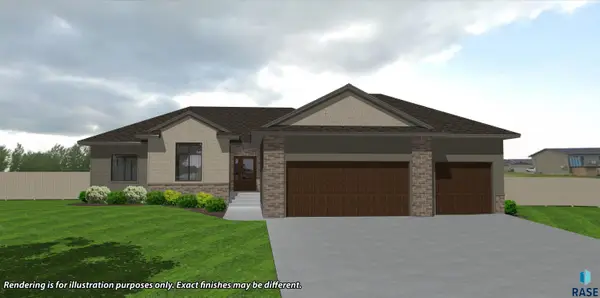2405 S Chapelwood Ave, Sioux Falls, SD 57110
Local realty services provided by:Better Homes and Gardens Real Estate Beyond
2405 S Chapelwood Ave,Sioux Falls, SD 57110
$318,000
- 4 Beds
- 2 Baths
- 1,953 sq. ft.
- Single family
- Active
Listed by: john kosters
Office: the experience real estate
MLS#:22506586
Source:SD_RASE
Price summary
- Price:$318,000
- Price per sq. ft.:$162.83
About this home
East side 4 bed 2bath split foyer home, offering over 1,000 square feet on the main level. This property is perfect for those looking for extra space in the starter home price range. Located in a peaceful and friendly neighborhood, you'll enjoy the perfect balance of privacy and community.
The main floor features a bright and open living area with large windows, allowing natural light to flood the space. The kitchen is equipped with sleek stainless steel appliances, ample counter space, and a dedicated dining area —ideal for cooking and entertaining.
The four generously-sized bedrooms ensure everyone has their own space. The master will fit that king size bed, while the remaining bedrooms are versatile for guests, an office, or a home gym. A designated laundry room adds to the convenience of the home, making chores a breeze.
Step outside to the extra-large deck and privacy fenced back yard, a perfect space for hosting summer barbecues, relaxing with family, or simply enjoying the peaceful surroundings. The double garage provides plenty of storage and room for parking, adding both function and value.
This well-maintained home in a charming neighborhood is ready for you to move in and make it your own. Don’t miss out—schedule your showing today!
Contact an agent
Home facts
- Year built:1985
- Listing ID #:22506586
- Added:123 day(s) ago
- Updated:December 28, 2025 at 03:24 PM
Rooms and interior
- Bedrooms:4
- Total bathrooms:2
- Full bathrooms:1
- Living area:1,953 sq. ft.
Structure and exterior
- Year built:1985
- Building area:1,953 sq. ft.
- Lot area:0.18 Acres
Schools
- High school:Washington HS
- Middle school:Ben Reifel Middle School
- Elementary school:Rosa Parks ES
Finances and disclosures
- Price:$318,000
- Price per sq. ft.:$162.83
- Tax amount:$3,153
New listings near 2405 S Chapelwood Ave
- New
 $439,900Active4 beds 3 baths2,186 sq. ft.
$439,900Active4 beds 3 baths2,186 sq. ft.4024 S Appollonia Ct, Sioux Falls, SD 57110
MLS# 22509206Listed by: KELLER WILLIAMS REALTY SIOUX FALLS - New
 $189,900Active2 beds 1 baths1,218 sq. ft.
$189,900Active2 beds 1 baths1,218 sq. ft.3865 N Galaxy Ln, Sioux Falls, SD 57107
MLS# 22509204Listed by: FALLS REAL ESTATE - New
 $225,000Active-- beds -- baths1,870 sq. ft.
$225,000Active-- beds -- baths1,870 sq. ft.608 N Walts Ave, Sioux Falls, SD 57104
MLS# 22509198Listed by: ALPINE RESIDENTIAL - New
 $219,900Active2 beds 2 baths1,216 sq. ft.
$219,900Active2 beds 2 baths1,216 sq. ft.1213 N Pekin Pl, Sioux Falls, SD 57107
MLS# 22509192Listed by: BETTER HOMES AND GARDENS REAL ESTATE BEYOND - New
 $195,999Active2 beds 1 baths885 sq. ft.
$195,999Active2 beds 1 baths885 sq. ft.201 N Chicago Ave, Sioux Falls, SD 57103
MLS# 22509190Listed by: HEGG, REALTORS - New
 $649,900Active5 beds 3 baths2,892 sq. ft.
$649,900Active5 beds 3 baths2,892 sq. ft.2305 S Red Oak Ave, Sioux Falls, SD 57110
MLS# 22509191Listed by: KELLER WILLIAMS REALTY SIOUX FALLS  $310,000Pending4 beds 3 baths1,821 sq. ft.
$310,000Pending4 beds 3 baths1,821 sq. ft.4205 S Southeastern Ave, Sioux Falls, SD 57103
MLS# 22509189Listed by: HEGG, REALTORS- New
 $254,900Active3 beds 1 baths1,427 sq. ft.
$254,900Active3 beds 1 baths1,427 sq. ft.1005 S Tabbert Cir, Sioux Falls, SD 57103
MLS# 22509183Listed by: HEGG, REALTORS - New
 $865,000Active5 beds 4 baths3,600 sq. ft.
$865,000Active5 beds 4 baths3,600 sq. ft.7400 E Shadow Pine Cir, Sioux Falls, SD 57110
MLS# 22509177Listed by: EXP REALTY - SIOUX FALLS - New
 $624,850Active3 beds 3 baths1,743 sq. ft.
$624,850Active3 beds 3 baths1,743 sq. ft.2805 S Dunraven Ave, Sioux Falls, SD 57110
MLS# 22509175Listed by: RONNING REALTY
