2413 E Copalis Pl, Sioux Falls, SD 57108
Local realty services provided by:Better Homes and Gardens Real Estate Beyond
2413 E Copalis Pl,Sioux Falls, SD 57108
$287,000
- 3 Beds
- 3 Baths
- 1,406 sq. ft.
- Townhouse
- Active
Listed by: lance ubben
Office: keller williams realty sioux falls
MLS#:22508266
Source:SD_RASE
Price summary
- Price:$287,000
- Price per sq. ft.:$204.13
About this home
Step into the light-filled living area, where an open concept layout allows you to flow easily from living room to dining to the well-appointed kitchen. The kitchen features modern cabinetry, quality countertops, and generous workspace — perfect for everyday living or entertaining friends.
Three well-sized bedrooms give everyone their own private space, and with three full baths, morning routines are smooth and convenient.
The absence of a basement simplifies upkeep and gives you all living space on one level — ideal for those seeking convenience, accessibility, and low maintenance.
Location & Neighborhood Benefits:
Situated on Sioux Falls’ South Side, this home brings you into a vibrant and growing community with easy access to shopping, dining, parks, and major thoroughfares. The nearby amenities create a great backdrop for both active lifestyles and relaxed weekend routines.
With just 3 years of age, this home is still fresh and up-to-date, giving you many years of worry-free ownership. The slab-on-grade design makes cleaning and maintenance simpler. At $287,000, you’re getting excellent value in a sought-after part of town.
Don’t miss the chance to make this modern, smartly-designed home your next address. Contact today to schedule your private showing and experience everything this home has to offer.
Contact an agent
Home facts
- Year built:2022
- Listing ID #:22508266
- Added:107 day(s) ago
- Updated:February 14, 2026 at 03:34 PM
Rooms and interior
- Bedrooms:3
- Total bathrooms:3
- Full bathrooms:2
- Half bathrooms:1
- Living area:1,406 sq. ft.
Structure and exterior
- Year built:2022
- Building area:1,406 sq. ft.
- Lot area:0.07 Acres
Schools
- High school:Harrisburg HS
- Middle school:Harrisburg East Middle School
- Elementary school:Horizon Elementary
Finances and disclosures
- Price:$287,000
- Price per sq. ft.:$204.13
- Tax amount:$3,642
New listings near 2413 E Copalis Pl
- New
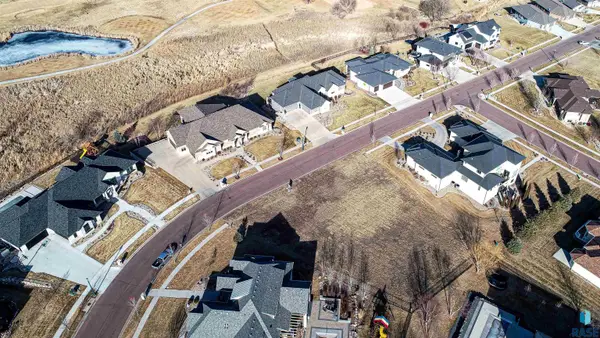 $305,000Active0.46 Acres
$305,000Active0.46 Acres509 E Shadow Creek Ln, Sioux Falls, SD 57108
MLS# 22601020Listed by: HEGG, REALTORS - New
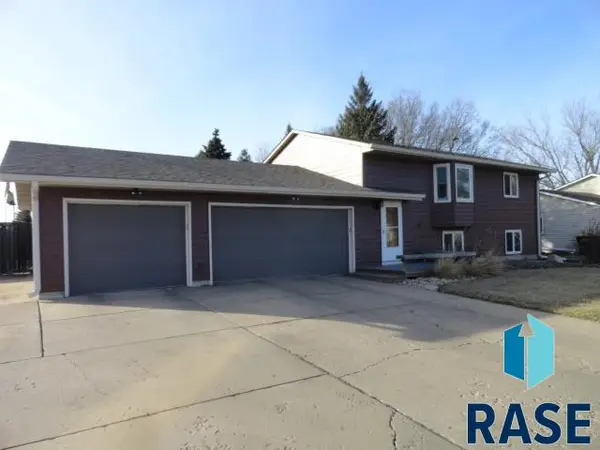 $334,900Active5 beds 2 baths1,754 sq. ft.
$334,900Active5 beds 2 baths1,754 sq. ft.4905 S Holbrook Ave, Sioux Falls, SD 57106
MLS# 22601017Listed by: MERLE MILLER REAL ESTATE - Open Sun, 12 to 1pmNew
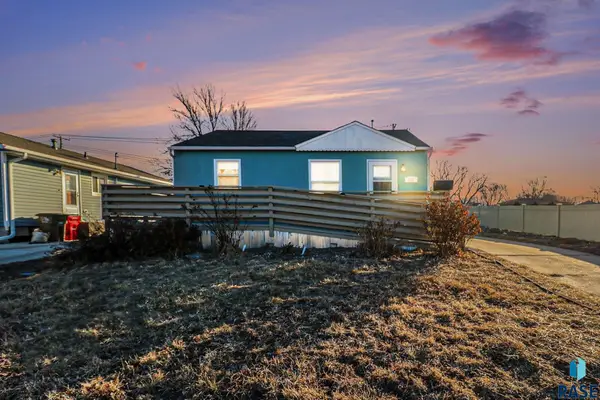 $199,500Active2 beds 1 baths728 sq. ft.
$199,500Active2 beds 1 baths728 sq. ft.412 S Jefferson Ave, Sioux Falls, SD 57104
MLS# 22601013Listed by: HEGG, REALTORS - New
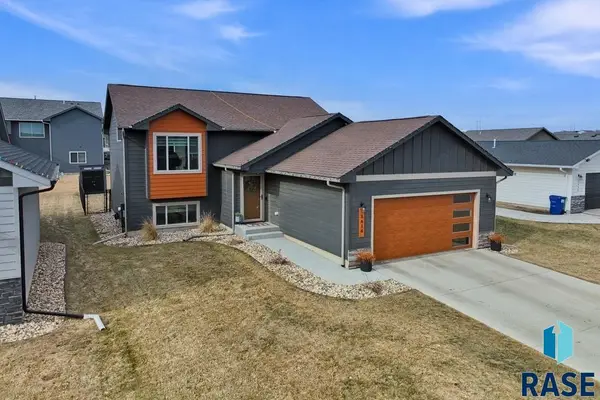 $349,900Active3 beds 2 baths1,782 sq. ft.
$349,900Active3 beds 2 baths1,782 sq. ft.5616 E Brennan Dr, Sioux Falls, SD 57110
MLS# 22601011Listed by: COLDWELL BANKER EMPIRE REALTY - New
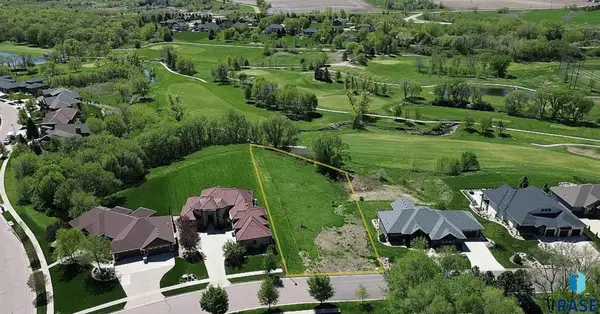 $299,000Active0.78 Acres
$299,000Active0.78 Acres8701 E Torchwood Ln, Sioux Falls, SD 57110
MLS# 22601012Listed by: COLDWELL BANKER EMPIRE REALTY - Open Sun, 11am to 12:30pmNew
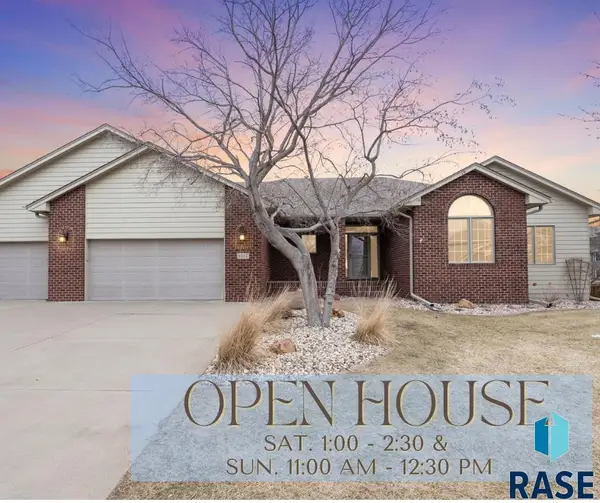 $699,000Active4 beds 3 baths3,429 sq. ft.
$699,000Active4 beds 3 baths3,429 sq. ft.6312 S Limerick Cir, Sioux Falls, SD 57108
MLS# 22601008Listed by: HEGG, REALTORS - Open Sun, 3 to 4:30pmNew
 $369,900Active4 beds 2 baths1,932 sq. ft.
$369,900Active4 beds 2 baths1,932 sq. ft.4409 E 36th St, Sioux Falls, SD 57103
MLS# 22601006Listed by: HEGG, REALTORS - New
 $324,900Active3 beds 2 baths1,477 sq. ft.
$324,900Active3 beds 2 baths1,477 sq. ft.4600 S Grinnell Ave, Sioux Falls, SD 57106
MLS# 22601004Listed by: EXP REALTY - SF ALLEN TEAM - Open Sun, 2 to 3pmNew
 $350,000Active4 beds 2 baths1,920 sq. ft.
$350,000Active4 beds 2 baths1,920 sq. ft.7125 W Rosemont Ln, Sioux Falls, SD 57106
MLS# 22601005Listed by: KELLER WILLIAMS REALTY SIOUX FALLS - New
 $269,900Active3 beds 2 baths1,590 sq. ft.
$269,900Active3 beds 2 baths1,590 sq. ft.2109 E 1st St, Sioux Falls, SD 57103
MLS# 22601002Listed by: THE EXPERIENCE REAL ESTATE

