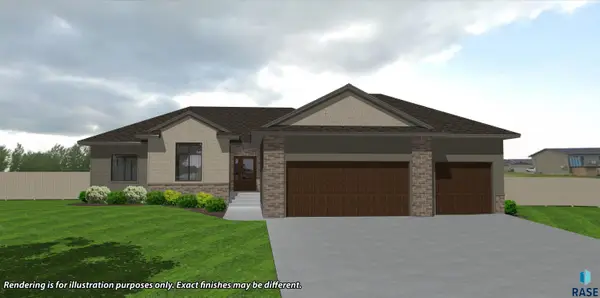2501 S Meadowview Ave, Sioux Falls, SD 57110
Local realty services provided by:Better Homes and Gardens Real Estate Beyond
2501 S Meadowview Ave,Sioux Falls, SD 57110
$975,000
- 6 Beds
- 5 Baths
- 3,985 sq. ft.
- Single family
- Pending
Listed by: carman ward
Office: the experience real estate
MLS#:22508038
Source:SD_RASE
Price summary
- Price:$975,000
- Price per sq. ft.:$244.67
About this home
This stunning two-story home offers the perfect blend of sophistication and function, featuring four upper-level bedrooms, including a Jack-and-Jill bathroom between two, a private en-suite for the third, and a luxurious primary suite. The owner’s retreat is a true sanctuary with heated tile floors, a soaking tub, dual vanities, a walk-in tile shower, a private water closet and double walk-in closets. Step into a sprawling main level with soaring 9-foot ceilings and a seamless open-concept layout. The cozy gas fireplace anchors the living room, while the elegant front office with double doors and a walk-in closet offers flexible space for working or relaxing. A main floor bedroom with an adjacent ¾ bath provides an ideal setup for guests or multigenerational living. The heart of the home is the expansive kitchen featuring abundant counter space, a walk-in pantry, and a bright sunroom that can double as a stylish dining area—perfect for entertaining and everyday living. Step outside to enjoy the huge, covered deck and grand patio overlooking a spacious backyard, ideal for hosting or unwinding. An additional 815 sq. ft. in the family room for cozy nights in! The finished 4-stall garage is an impressive extension of the home with epoxy flooring, sheetrock and paint, insulation, heat, hot and cold water, and drains—ready for all your storage and project needs. Sod, sprinkler system, rock, and landscape edging are all included to make this home truly move-in ready.
Contact an agent
Home facts
- Year built:2025
- Listing ID #:22508038
- Added:155 day(s) ago
- Updated:December 28, 2025 at 08:48 AM
Rooms and interior
- Bedrooms:6
- Total bathrooms:5
- Full bathrooms:2
- Half bathrooms:1
- Living area:3,985 sq. ft.
Structure and exterior
- Year built:2025
- Building area:3,985 sq. ft.
- Lot area:0.27 Acres
Schools
- High school:Brandon Valley HS
- Middle school:Brandon Valley MS
- Elementary school:Inspiration Elementary - Brandon Valley Schools 49-1
Finances and disclosures
- Price:$975,000
- Price per sq. ft.:$244.67
- Tax amount:$1,333
New listings near 2501 S Meadowview Ave
- New
 $439,900Active4 beds 3 baths2,186 sq. ft.
$439,900Active4 beds 3 baths2,186 sq. ft.4024 S Appollonia Ct, Sioux Falls, SD 57110
MLS# 22509206Listed by: KELLER WILLIAMS REALTY SIOUX FALLS - New
 $189,900Active2 beds 1 baths1,218 sq. ft.
$189,900Active2 beds 1 baths1,218 sq. ft.3865 N Galaxy Ln, Sioux Falls, SD 57107
MLS# 22509204Listed by: FALLS REAL ESTATE - New
 $225,000Active-- beds -- baths1,870 sq. ft.
$225,000Active-- beds -- baths1,870 sq. ft.608 N Walts Ave, Sioux Falls, SD 57104
MLS# 22509198Listed by: ALPINE RESIDENTIAL - New
 $219,900Active2 beds 2 baths1,216 sq. ft.
$219,900Active2 beds 2 baths1,216 sq. ft.1213 N Pekin Pl, Sioux Falls, SD 57107
MLS# 22509192Listed by: BETTER HOMES AND GARDENS REAL ESTATE BEYOND - New
 $195,999Active2 beds 1 baths885 sq. ft.
$195,999Active2 beds 1 baths885 sq. ft.201 N Chicago Ave, Sioux Falls, SD 57103
MLS# 22509190Listed by: HEGG, REALTORS - New
 $649,900Active5 beds 3 baths2,892 sq. ft.
$649,900Active5 beds 3 baths2,892 sq. ft.2305 S Red Oak Ave, Sioux Falls, SD 57110
MLS# 22509191Listed by: KELLER WILLIAMS REALTY SIOUX FALLS  $310,000Pending4 beds 3 baths1,821 sq. ft.
$310,000Pending4 beds 3 baths1,821 sq. ft.4205 S Southeastern Ave, Sioux Falls, SD 57103
MLS# 22509189Listed by: HEGG, REALTORS- New
 $254,900Active3 beds 1 baths1,427 sq. ft.
$254,900Active3 beds 1 baths1,427 sq. ft.1005 S Tabbert Cir, Sioux Falls, SD 57103
MLS# 22509183Listed by: HEGG, REALTORS - New
 $865,000Active5 beds 4 baths3,600 sq. ft.
$865,000Active5 beds 4 baths3,600 sq. ft.7400 E Shadow Pine Cir, Sioux Falls, SD 57110
MLS# 22509177Listed by: EXP REALTY - SIOUX FALLS - New
 $624,850Active3 beds 3 baths1,743 sq. ft.
$624,850Active3 beds 3 baths1,743 sq. ft.2805 S Dunraven Ave, Sioux Falls, SD 57110
MLS# 22509175Listed by: RONNING REALTY
