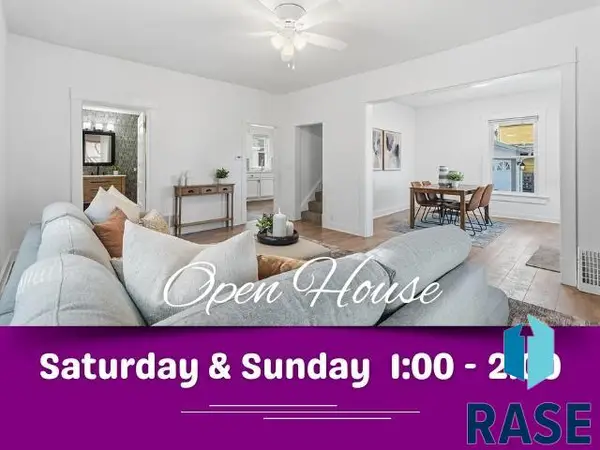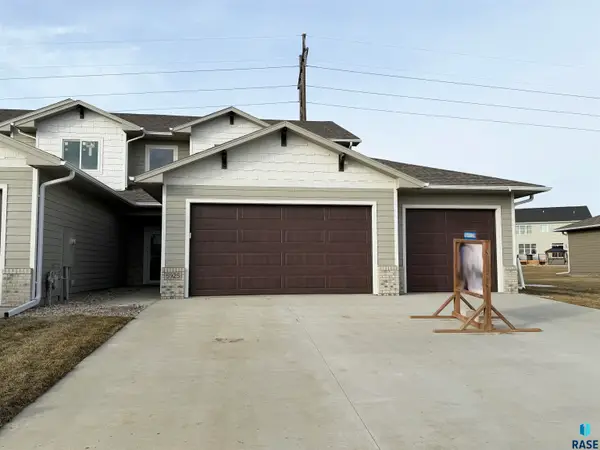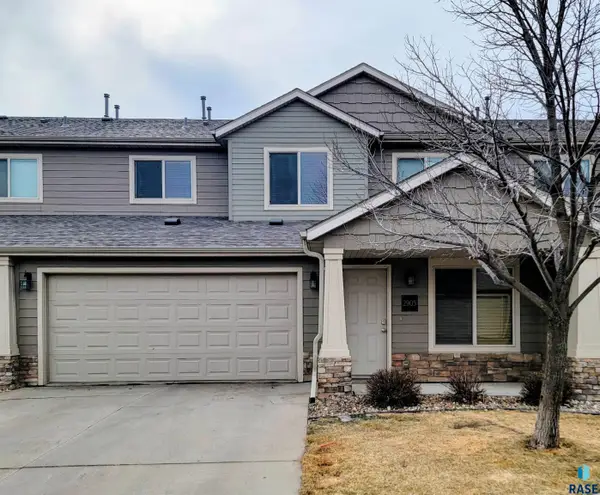2615 E 12th St, Sioux Falls, SD 57103
Local realty services provided by:Better Homes and Gardens Real Estate Beyond
2615 E 12th St,Sioux Falls, SD 57103
$249,900
- 4 Beds
- 2 Baths
- 1,412 sq. ft.
- Single family
- Active
Listed by: alana reinfeldOFFICE: 605-336-2100
Office: hegg, realtors
MLS#:22508293
Source:SD_RASE
Price summary
- Price:$249,900
- Price per sq. ft.:$176.98
About this home
Welcome to this beautifully remodeled 4-bedroom, 2-bath home that perfectly blends vintage charm with modern upgrades—all in a convenient Sioux Falls location close to parks, schools, and shopping.
Step inside to discover a thoughtful layout and an impressive list of improvements. The standout feature? A stunning new retro inspired kitchen & pantry, complete with custom cabinetry crafted by Troy’s Wood Specialties - designed to be both stylish and functional. Each room has been refreshed with care, offering a move-in ready space filled with personality and vintage charm.
Outside, enjoy the oversized detached garage and an additional parking pad—ideal for extra vehicles, a camper, or recreational toys. The large yard is a gardener’s dream, featuring curated landscaping, a garden bed, mature fruit trees, and a blooming array of native wildflowers that create a backyard oasis.
This home offers a unique opportunity to own a property with modern amenities, custom touches, and a one-of-a-kind retro inspired kitchen—all in a convenient Sioux Falls neighborhood.
Contact an agent
Home facts
- Year built:1900
- Listing ID #:22508293
- Added:196 day(s) ago
- Updated:February 10, 2026 at 04:06 PM
Rooms and interior
- Bedrooms:4
- Total bathrooms:2
- Full bathrooms:2
- Living area:1,412 sq. ft.
Structure and exterior
- Year built:1900
- Building area:1,412 sq. ft.
- Lot area:0.2 Acres
Schools
- High school:Washington HS
- Middle school:Whittier MS
- Elementary school:Eugene Field ES
Finances and disclosures
- Price:$249,900
- Price per sq. ft.:$176.98
- Tax amount:$2,539
New listings near 2615 E 12th St
- New
 $423,615Active3 beds 2 baths1,287 sq. ft.
$423,615Active3 beds 2 baths1,287 sq. ft.9209 W Counsel St, Sioux Falls, SD 57106
MLS# 22600916Listed by: KELLER WILLIAMS REALTY SIOUX FALLS - New
 $409,900Active4 beds 3 baths2,424 sq. ft.
$409,900Active4 beds 3 baths2,424 sq. ft.2305 S Roosevelt Ave, Sioux Falls, SD 57106
MLS# 22600910Listed by: EKHOLM TEAM REAL ESTATE - New
 $314,000Active3 beds 2 baths1,595 sq. ft.
$314,000Active3 beds 2 baths1,595 sq. ft.6612 W Bonnie Ct, Sioux Falls, SD 57106
MLS# 22600911Listed by: AMY STOCKBERGER REAL ESTATE  $225,000Pending2 beds 1 baths960 sq. ft.
$225,000Pending2 beds 1 baths960 sq. ft.2801 Hawthorne Ave, Sioux Falls, SD 57105
MLS# 22600901Listed by: KELLER WILLIAMS REALTY SIOUX FALLS- New
 $324,900Active3 beds 2 baths1,781 sq. ft.
$324,900Active3 beds 2 baths1,781 sq. ft.6600 W 67th St, Sioux Falls, SD 57106
MLS# 22600765Listed by: HEGG, REALTORS - Open Sat, 12:30 to 2pmNew
 $289,500Active3 beds 3 baths1,657 sq. ft.
$289,500Active3 beds 3 baths1,657 sq. ft.9062 W Ark Pl, Sioux Falls, SD 57106
MLS# 22600907Listed by: EXP REALTY - Open Sat, 1 to 2pmNew
 $299,000Active4 beds 2 baths1,566 sq. ft.
$299,000Active4 beds 2 baths1,566 sq. ft.311 E 18th St, Sioux Falls, SD 57105
MLS# 22600900Listed by: REAL BROKER LLC - New
 $135,000Active2 beds 1 baths792 sq. ft.
$135,000Active2 beds 1 baths792 sq. ft.3604 S Gateway Blvd #201, Sioux Falls, SD 57106
MLS# 22600899Listed by: APPLAUSE REAL ESTATE - New
 $424,900Active3 beds 3 baths1,852 sq. ft.
$424,900Active3 beds 3 baths1,852 sq. ft.5925 S Spirea Ave, Sioux Falls, SD 57108
MLS# 22600896Listed by: RONNING REALTY - New
 $245,000Active2 beds 2 baths1,345 sq. ft.
$245,000Active2 beds 2 baths1,345 sq. ft.2905 E Indigo Pl, Sioux Falls, SD 57108
MLS# 22600893Listed by: RE/MAX PROFESSIONALS INC

