2700 E Whisper Trl, Sioux Falls, SD 57108
Local realty services provided by:Better Homes and Gardens Real Estate Beyond
2700 E Whisper Trl,Sioux Falls, SD 57108
$559,900
- 4 Beds
- 3 Baths
- 2,497 sq. ft.
- Townhouse
- Active
Listed by: carrie pedersonOFFICE: 605-336-2100
Office: hegg, realtors
MLS#:22600813
Source:SD_RASE
Price summary
- Price:$559,900
- Price per sq. ft.:$224.23
About this home
Welcome to your wilderness retreat, while still having the conveniences of Sioux Falls! This 4 bedroom, 3 bathroom twinhome has everything you need and more with a beautiful sun drenched sunroom, large primary suite with a tiled shower and walk in closet, spacious main floor with a great fireplace, generous family room and large storage room. You will enjoy several updates throughout the house including new flooring, lighting and bathroom. Enjoy your best life while someone else mows your yard, fertilizes your yard, blows out the sprinklers and clears your snow! The best part is the beautiful, quite and private backyard, filled with landscaping, trees, wildlife and serenity enjoyed from your deck or gazing out the windows. This house faces south, optimal for snow melt in the winter! New roof in 2021 and new furnace in 2023. You will love the quiet and friendly neighborhood with a private pond (great fishing!), walking path and playground.
Contact an agent
Home facts
- Year built:2005
- Listing ID #:22600813
- Added:106 day(s) ago
- Updated:February 14, 2026 at 03:34 PM
Rooms and interior
- Bedrooms:4
- Total bathrooms:3
- Full bathrooms:2
- Living area:2,497 sq. ft.
Structure and exterior
- Year built:2005
- Building area:2,497 sq. ft.
- Lot area:0.13 Acres
Schools
- High school:Harrisburg HS
- Middle school:Harrisburg East Middle School
- Elementary school:Horizon Elementary
Finances and disclosures
- Price:$559,900
- Price per sq. ft.:$224.23
- Tax amount:$6,142
New listings near 2700 E Whisper Trl
- New
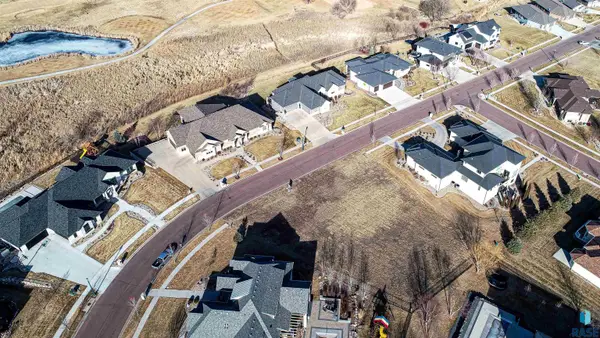 $305,000Active0.46 Acres
$305,000Active0.46 Acres509 E Shadow Creek Ln, Sioux Falls, SD 57108
MLS# 22601020Listed by: HEGG, REALTORS - New
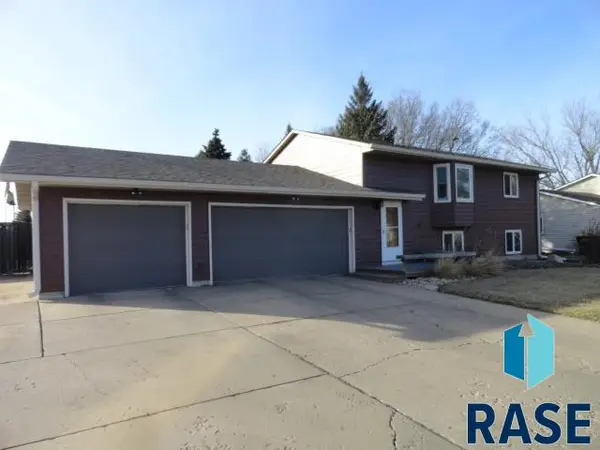 $334,900Active5 beds 2 baths1,754 sq. ft.
$334,900Active5 beds 2 baths1,754 sq. ft.4905 S Holbrook Ave, Sioux Falls, SD 57106
MLS# 22601017Listed by: MERLE MILLER REAL ESTATE - Open Sun, 12 to 1pmNew
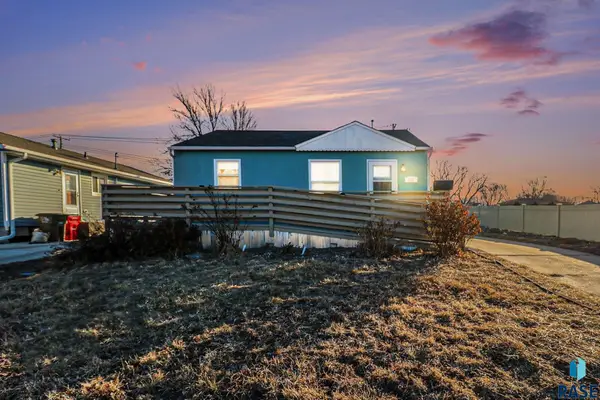 $199,500Active2 beds 1 baths728 sq. ft.
$199,500Active2 beds 1 baths728 sq. ft.412 S Jefferson Ave, Sioux Falls, SD 57104
MLS# 22601013Listed by: HEGG, REALTORS - New
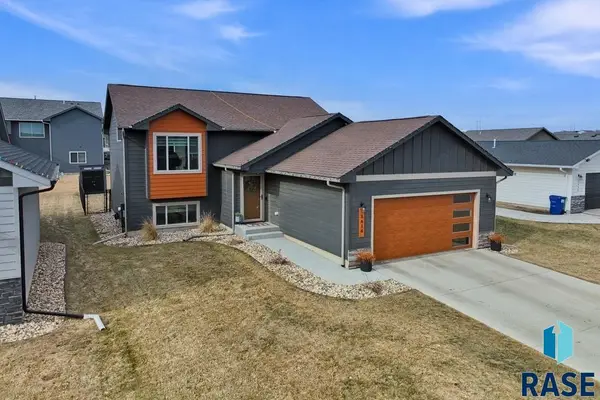 $349,900Active3 beds 2 baths1,782 sq. ft.
$349,900Active3 beds 2 baths1,782 sq. ft.5616 E Brennan Dr, Sioux Falls, SD 57110
MLS# 22601011Listed by: COLDWELL BANKER EMPIRE REALTY - New
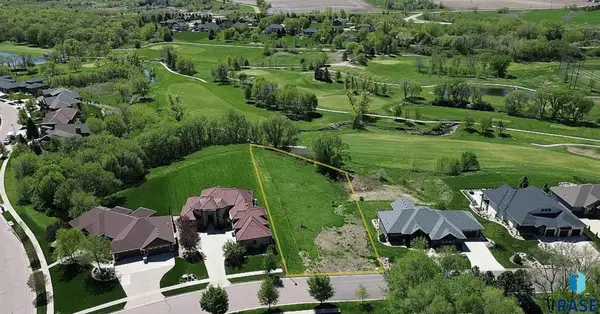 $299,000Active0.78 Acres
$299,000Active0.78 Acres8701 E Torchwood Ln, Sioux Falls, SD 57110
MLS# 22601012Listed by: COLDWELL BANKER EMPIRE REALTY - Open Sun, 11am to 12:30pmNew
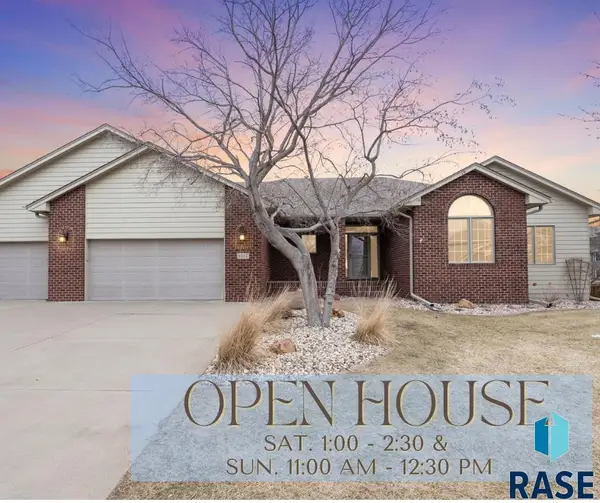 $699,000Active4 beds 3 baths3,429 sq. ft.
$699,000Active4 beds 3 baths3,429 sq. ft.6312 S Limerick Cir, Sioux Falls, SD 57108
MLS# 22601008Listed by: HEGG, REALTORS - Open Sun, 3 to 4:30pmNew
 $369,900Active4 beds 2 baths1,932 sq. ft.
$369,900Active4 beds 2 baths1,932 sq. ft.4409 E 36th St, Sioux Falls, SD 57103
MLS# 22601006Listed by: HEGG, REALTORS - New
 $324,900Active3 beds 2 baths1,477 sq. ft.
$324,900Active3 beds 2 baths1,477 sq. ft.4600 S Grinnell Ave, Sioux Falls, SD 57106
MLS# 22601004Listed by: EXP REALTY - SF ALLEN TEAM - Open Sun, 2 to 3pmNew
 $350,000Active4 beds 2 baths1,920 sq. ft.
$350,000Active4 beds 2 baths1,920 sq. ft.7125 W Rosemont Ln, Sioux Falls, SD 57106
MLS# 22601005Listed by: KELLER WILLIAMS REALTY SIOUX FALLS - New
 $269,900Active3 beds 2 baths1,590 sq. ft.
$269,900Active3 beds 2 baths1,590 sq. ft.2109 E 1st St, Sioux Falls, SD 57103
MLS# 22601002Listed by: THE EXPERIENCE REAL ESTATE

