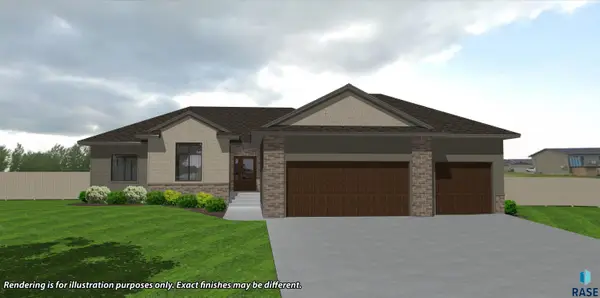2713 N Vincent Ave, Sioux Falls, SD 57107
Local realty services provided by:Better Homes and Gardens Real Estate Beyond
2713 N Vincent Ave,Sioux Falls, SD 57107
$375,000
- 4 Beds
- 2 Baths
- 1,764 sq. ft.
- Single family
- Active
Listed by: jack vanleur
Office: alpine residential
MLS#:22508372
Source:SD_RASE
Price summary
- Price:$375,000
- Price per sq. ft.:$212.59
About this home
Welcome home to this beautiful 4-bedroom, 2-bath split foyer in NW Sioux Falls! Enjoy an open main living area filled with natural light, vaulted ceilings, and a dining room with a slider leading to the deck. The kitchen shines with stainless steel appliances and a stylish tile backsplash. The main level offers 2 bedrooms, including the master, and a full bath. The spacious lower level features a cozy gas fireplace, walkout access to the backyard, 2 additional bedrooms (one with a pass-thru to the full bath), and a convenient laundry/utility room. Outside, you’ll love the fenced yard, large paver patio, storage shed, and well-maintained landscaping. A 3-stall garage completes this move-in-ready home. Best of all, the seller is offering a $5,000 “anything” allowance to make this home your own! Don’t miss your chance—schedule your showing today!
Contact an agent
Home facts
- Year built:2006
- Listing ID #:22508372
- Added:53 day(s) ago
- Updated:December 28, 2025 at 03:24 PM
Rooms and interior
- Bedrooms:4
- Total bathrooms:2
- Full bathrooms:2
- Living area:1,764 sq. ft.
Structure and exterior
- Year built:2006
- Building area:1,764 sq. ft.
- Lot area:0.19 Acres
Schools
- High school:Thomas Jefferson High School
- Middle school:George McGovern MS - Sioux Falls
- Elementary school:Hawthorne ES
Finances and disclosures
- Price:$375,000
- Price per sq. ft.:$212.59
- Tax amount:$3,805
New listings near 2713 N Vincent Ave
- New
 $439,900Active4 beds 3 baths2,186 sq. ft.
$439,900Active4 beds 3 baths2,186 sq. ft.4024 S Appollonia Ct, Sioux Falls, SD 57110
MLS# 22509206Listed by: KELLER WILLIAMS REALTY SIOUX FALLS - New
 $189,900Active2 beds 1 baths1,218 sq. ft.
$189,900Active2 beds 1 baths1,218 sq. ft.3865 N Galaxy Ln, Sioux Falls, SD 57107
MLS# 22509204Listed by: FALLS REAL ESTATE - New
 $225,000Active-- beds -- baths1,870 sq. ft.
$225,000Active-- beds -- baths1,870 sq. ft.608 N Walts Ave, Sioux Falls, SD 57104
MLS# 22509198Listed by: ALPINE RESIDENTIAL - New
 $219,900Active2 beds 2 baths1,216 sq. ft.
$219,900Active2 beds 2 baths1,216 sq. ft.1213 N Pekin Pl, Sioux Falls, SD 57107
MLS# 22509192Listed by: BETTER HOMES AND GARDENS REAL ESTATE BEYOND - New
 $195,999Active2 beds 1 baths885 sq. ft.
$195,999Active2 beds 1 baths885 sq. ft.201 N Chicago Ave, Sioux Falls, SD 57103
MLS# 22509190Listed by: HEGG, REALTORS - New
 $649,900Active5 beds 3 baths2,892 sq. ft.
$649,900Active5 beds 3 baths2,892 sq. ft.2305 S Red Oak Ave, Sioux Falls, SD 57110
MLS# 22509191Listed by: KELLER WILLIAMS REALTY SIOUX FALLS  $310,000Pending4 beds 3 baths1,821 sq. ft.
$310,000Pending4 beds 3 baths1,821 sq. ft.4205 S Southeastern Ave, Sioux Falls, SD 57103
MLS# 22509189Listed by: HEGG, REALTORS- New
 $254,900Active3 beds 1 baths1,427 sq. ft.
$254,900Active3 beds 1 baths1,427 sq. ft.1005 S Tabbert Cir, Sioux Falls, SD 57103
MLS# 22509183Listed by: HEGG, REALTORS - New
 $865,000Active5 beds 4 baths3,600 sq. ft.
$865,000Active5 beds 4 baths3,600 sq. ft.7400 E Shadow Pine Cir, Sioux Falls, SD 57110
MLS# 22509177Listed by: EXP REALTY - SIOUX FALLS - New
 $624,850Active3 beds 3 baths1,743 sq. ft.
$624,850Active3 beds 3 baths1,743 sq. ft.2805 S Dunraven Ave, Sioux Falls, SD 57110
MLS# 22509175Listed by: RONNING REALTY
