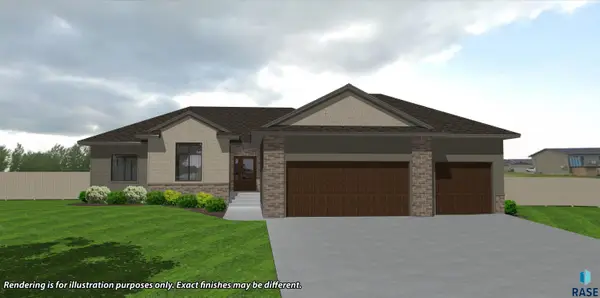2715 E Woodland Hills Rd, Sioux Falls, SD 57103
Local realty services provided by:Better Homes and Gardens Real Estate Beyond
Listed by: amy stockberger
Office: amy stockberger real estate
MLS#:22508191
Source:SD_RASE
Price summary
- Price:$1,475,000
- Price per sq. ft.:$240.82
About this home
Welcome to a standout opportunity in one of Sioux Falls’ most sought-after neighborhoods — Old Orchard. Just steps from the city’s beloved bike trail, close to scenic parks, and minutes from downtown shopping and dining, this home offers an unmatched combination of location, layout, and long-term livability.
From the moment you step inside, the sweeping staircase and soaring ceilings set the tone for a home designed to impress. The formal living room features a fireplace and elegant scale, while the dedicated formal dining room includes built-ins that balance function and style. A stately home office with French doors, fireplace, and custom cabinetry with access to the expansive deck adds flexibility and refinement.
The heart of the home is the vast eat-in kitchen with warm wood floors, seamlessly connected to the main-floor family room. Soaring ceilings, stunning built-ins, another fireplace and large windows let natural light pour in, creating a space that truly feels like the hub of the home. Step out to a screened-in porch or enjoy the outdoors from the massive deck — both offering peaceful views of the private backyard.
The enormous primary suite is conveniently located on the main level and overlooks the beautifully landscaped yard and offers an spacious all-inclusive bath and closet area. Upstairs, three spacious bedrooms each with its own bathroom areas and massive closets, and a versatile flex/media space offers room to spread out.
The walkout lower level extends the living space with a cozy fireplace, wet bar area with walk in pantry, large separate game zone, coveted hobby room, and a bedroom — plus potential for an additional bathroom to build instant equity. The oversized sought after garage delivers coveted storage and workspace as well as the 20 x 40+ heated shop/core garage is icing on the cake.
Recent updates include a new roof, new HVAC and fresh exterior paint and flooring. With a layout that’s as functional as it is stunning, this one-of-a-kind home offers both presence and permanence — a rare opportunity in a prime location.
Contact an agent
Home facts
- Year built:1998
- Listing ID #:22508191
- Added:60 day(s) ago
- Updated:December 28, 2025 at 08:48 AM
Rooms and interior
- Bedrooms:5
- Total bathrooms:5
- Full bathrooms:3
- Half bathrooms:2
- Living area:6,125 sq. ft.
Structure and exterior
- Year built:1998
- Building area:6,125 sq. ft.
- Lot area:0.47 Acres
Schools
- High school:Washington HS
- Middle school:Ben Reifel Middle School
- Elementary school:Harvey Dunn ES
Finances and disclosures
- Price:$1,475,000
- Price per sq. ft.:$240.82
- Tax amount:$15,498
New listings near 2715 E Woodland Hills Rd
- New
 $439,900Active4 beds 3 baths2,186 sq. ft.
$439,900Active4 beds 3 baths2,186 sq. ft.4024 S Appollonia Ct, Sioux Falls, SD 57110
MLS# 22509206Listed by: KELLER WILLIAMS REALTY SIOUX FALLS - New
 $189,900Active2 beds 1 baths1,218 sq. ft.
$189,900Active2 beds 1 baths1,218 sq. ft.3865 N Galaxy Ln, Sioux Falls, SD 57107
MLS# 22509204Listed by: FALLS REAL ESTATE - New
 $225,000Active-- beds -- baths1,870 sq. ft.
$225,000Active-- beds -- baths1,870 sq. ft.608 N Walts Ave, Sioux Falls, SD 57104
MLS# 22509198Listed by: ALPINE RESIDENTIAL - New
 $219,900Active2 beds 2 baths1,216 sq. ft.
$219,900Active2 beds 2 baths1,216 sq. ft.1213 N Pekin Pl, Sioux Falls, SD 57107
MLS# 22509192Listed by: BETTER HOMES AND GARDENS REAL ESTATE BEYOND - New
 $195,999Active2 beds 1 baths885 sq. ft.
$195,999Active2 beds 1 baths885 sq. ft.201 N Chicago Ave, Sioux Falls, SD 57103
MLS# 22509190Listed by: HEGG, REALTORS - New
 $649,900Active5 beds 3 baths2,892 sq. ft.
$649,900Active5 beds 3 baths2,892 sq. ft.2305 S Red Oak Ave, Sioux Falls, SD 57110
MLS# 22509191Listed by: KELLER WILLIAMS REALTY SIOUX FALLS  $310,000Pending4 beds 3 baths1,821 sq. ft.
$310,000Pending4 beds 3 baths1,821 sq. ft.4205 S Southeastern Ave, Sioux Falls, SD 57103
MLS# 22509189Listed by: HEGG, REALTORS- New
 $254,900Active3 beds 1 baths1,427 sq. ft.
$254,900Active3 beds 1 baths1,427 sq. ft.1005 S Tabbert Cir, Sioux Falls, SD 57103
MLS# 22509183Listed by: HEGG, REALTORS - New
 $865,000Active5 beds 4 baths3,600 sq. ft.
$865,000Active5 beds 4 baths3,600 sq. ft.7400 E Shadow Pine Cir, Sioux Falls, SD 57110
MLS# 22509177Listed by: EXP REALTY - SIOUX FALLS - New
 $624,850Active3 beds 3 baths1,743 sq. ft.
$624,850Active3 beds 3 baths1,743 sq. ft.2805 S Dunraven Ave, Sioux Falls, SD 57110
MLS# 22509175Listed by: RONNING REALTY
