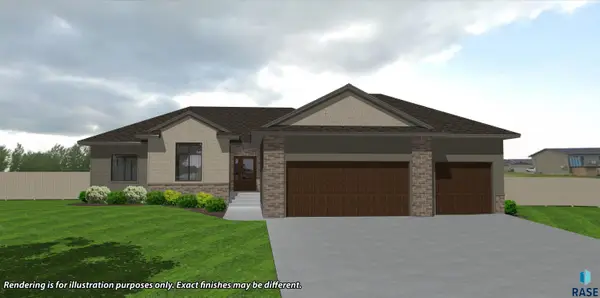27217 Regal Ct, Sioux Falls, SD 57108
Local realty services provided by:Better Homes and Gardens Real Estate Beyond
Listed by: pam tiefenthaler
Office: hegg, realtors
MLS#:22507411
Source:SD_RASE
Price summary
- Price:$1,295,000
- Price per sq. ft.:$285.43
About this home
Discover a lifestyle of space, comfort, and community in Arthur Estates, a premier community nestled by Bakker Crossing Golf Course. This beautiful neighborhood is designed for those who value a true sense of neighborhood with all the benefits of modern living.
With soaring ceilings and a loft overlooking the main living area, expansive gathering areas, and a full acre of land bordered by beautiful trees, this remarkable dream home blends comfort, entertaining, and retreat all in one. Offering 6 bedrooms, 5 bathrooms and 4,100 finished square feet, there’s truly space for everyone! The luxurious owner’s suite features dual vanities, a tile shower, and heated porcelain tile flooring. Engineered hardwood runs through the living, dining, den, and entry areas, adding timeless warmth and its high-quality allure, while the kitchen impresses with a granite island and a large hidden walk-in pantry. Just off the garage, a spacious drop zone with custom built-ins keeps everything organized, and main floor laundry adds everyday convenience, with additional laundry hookups in the lower level. The walk-out basement is equally inviting, featuring in-floor heat, a large family room with wet bar that opens to the grand one-acre yard bordered by a grove of trees. You'll also find a huge 5th bedroom with it's own en suite bathroom and walk-in closet, a large 6th bedroom and and a theater/game room. Step outside to enjoy the covered patio, paver patio, and a premier fire pit – perfect for gatherings. From the yard, you can also access a large basement level storage area to house all of your tools, equipment, patio items and outdoor games.
Life here is about both relaxation and connection—summer evenings on the composite deck with music playing through the built-in speakers, cozy winter nights in the heated basement game room, and weekends spent just steps from the golf course. The oversized garage—with heat, drainage, hot/cold water, and an attached indoor shop—means hobbies, projects, and toys all have their place. Arthur Estates living blends elegance, functionality, and community. A community pond stocked with fish is also available for residents to enjoy various recreational activities - making this property not just a home, but a lifestyle. Don't miss the opportunity to make this beautiful property your home.
Contact an agent
Home facts
- Year built:2015
- Listing ID #:22507411
- Added:92 day(s) ago
- Updated:December 28, 2025 at 03:24 PM
Rooms and interior
- Bedrooms:6
- Total bathrooms:5
- Full bathrooms:5
- Living area:4,537 sq. ft.
Structure and exterior
- Year built:2015
- Building area:4,537 sq. ft.
- Lot area:1 Acres
Schools
- High school:Harrisburg HS
- Middle school:North MS
- Elementary school:Adventure Elementary - Harrisburg 41-2
Finances and disclosures
- Price:$1,295,000
- Price per sq. ft.:$285.43
- Tax amount:$10,685
New listings near 27217 Regal Ct
- New
 $439,900Active4 beds 3 baths2,186 sq. ft.
$439,900Active4 beds 3 baths2,186 sq. ft.4024 S Appollonia Ct, Sioux Falls, SD 57110
MLS# 22509206Listed by: KELLER WILLIAMS REALTY SIOUX FALLS - New
 $189,900Active2 beds 1 baths1,218 sq. ft.
$189,900Active2 beds 1 baths1,218 sq. ft.3865 N Galaxy Ln, Sioux Falls, SD 57107
MLS# 22509204Listed by: FALLS REAL ESTATE - New
 $225,000Active-- beds -- baths1,870 sq. ft.
$225,000Active-- beds -- baths1,870 sq. ft.608 N Walts Ave, Sioux Falls, SD 57104
MLS# 22509198Listed by: ALPINE RESIDENTIAL - New
 $219,900Active2 beds 2 baths1,216 sq. ft.
$219,900Active2 beds 2 baths1,216 sq. ft.1213 N Pekin Pl, Sioux Falls, SD 57107
MLS# 22509192Listed by: BETTER HOMES AND GARDENS REAL ESTATE BEYOND - New
 $195,999Active2 beds 1 baths885 sq. ft.
$195,999Active2 beds 1 baths885 sq. ft.201 N Chicago Ave, Sioux Falls, SD 57103
MLS# 22509190Listed by: HEGG, REALTORS - New
 $649,900Active5 beds 3 baths2,892 sq. ft.
$649,900Active5 beds 3 baths2,892 sq. ft.2305 S Red Oak Ave, Sioux Falls, SD 57110
MLS# 22509191Listed by: KELLER WILLIAMS REALTY SIOUX FALLS  $310,000Pending4 beds 3 baths1,821 sq. ft.
$310,000Pending4 beds 3 baths1,821 sq. ft.4205 S Southeastern Ave, Sioux Falls, SD 57103
MLS# 22509189Listed by: HEGG, REALTORS- New
 $254,900Active3 beds 1 baths1,427 sq. ft.
$254,900Active3 beds 1 baths1,427 sq. ft.1005 S Tabbert Cir, Sioux Falls, SD 57103
MLS# 22509183Listed by: HEGG, REALTORS - New
 $865,000Active5 beds 4 baths3,600 sq. ft.
$865,000Active5 beds 4 baths3,600 sq. ft.7400 E Shadow Pine Cir, Sioux Falls, SD 57110
MLS# 22509177Listed by: EXP REALTY - SIOUX FALLS - New
 $624,850Active3 beds 3 baths1,743 sq. ft.
$624,850Active3 beds 3 baths1,743 sq. ft.2805 S Dunraven Ave, Sioux Falls, SD 57110
MLS# 22509175Listed by: RONNING REALTY
