- BHGRE®
- South Dakota
- Sioux Falls
- 27219 473rd Ave
27219 473rd Ave, Sioux Falls, SD 57108
Local realty services provided by:Better Homes and Gardens Real Estate Beyond
Listed by: kory davis
Office: the experience real estate
MLS#:22504988
Source:SD_RASE
Price summary
- Price:$1,799,000
- Price per sq. ft.:$307.94
About this home
The most versatile & impressive property on the market can be found less than 2 miles from Sioux Falls and adjacent to Harrisburg city limits. Elegant living, horses/livestock, onsite business and/or tremendous equipment storage, even future land development potential...
Over 21 acres of prime land with an amazing home & outbuildings galore! The original home has been beautifully updated plus modernized with a breathtaking addition. Stately entry & gathering space flows into the massive kitchen/dining/living with soaring ceilings w/wood beams, gas fireplace & large windows to soak up views in all directions. Chef's kitchen includes Wolf & Subzero appliances, custom cabinets, huge island w/seating & walk-in pantry that can accommodate an additional freezer. Also on the main-primary suite w/soaker tub, tiled shower & double vanities; front room w/fireplace optimal for office or music room; garage entry/drop zone with separate laundry & half bath; back entry w/8 lockers. FOUR upper level bedrooms & two baths including the original primary suite w/private bath & walk in closet. Lower level boasts two additional TV/gathering rooms; dedicated theatre with projector & tiered seating; two more full baths & three additional bedrooms. Full laundry facilities on ALL 3 LEVELS. Outbuildings: 110x50 w/3 14x12 overhead doors, heat, concrete floors plus section of dirt floor for horse stalls. This building also has an adjacent finished office area with bath; 30x60 metal building w/concrete floor, electric & 18x12 overhead door; 34x44 completely finished as gathering space w/bath, kitchen area & glass overhead door; original barn in great condition that leads to multiple areas with metal fencing plus a large pasture area with stock dam.
Contact an agent
Home facts
- Year built:1973
- Listing ID #:22504988
- Added:227 day(s) ago
- Updated:February 10, 2026 at 08:19 AM
Rooms and interior
- Bedrooms:8
- Total bathrooms:7
- Full bathrooms:4
- Half bathrooms:2
- Living area:5,842 sq. ft.
Structure and exterior
- Year built:1973
- Building area:5,842 sq. ft.
- Lot area:21.63 Acres
Schools
- High school:Harrisburg HS
- Middle school:North MS
- Elementary school:Adventure Elementary - Harrisburg 41-2
Finances and disclosures
- Price:$1,799,000
- Price per sq. ft.:$307.94
- Tax amount:$18,034
New listings near 27219 473rd Ave
- New
 $265,000Active3 beds 1 baths1,170 sq. ft.
$265,000Active3 beds 1 baths1,170 sq. ft.1323 N Spring Ave, Sioux Falls, SD 57104
MLS# 22600876Listed by: SOUTH EASTERN DEVELOPMENT FOUN - Open Sun, 1 to 2:30pmNew
 $339,000Active3 beds 3 baths1,893 sq. ft.
$339,000Active3 beds 3 baths1,893 sq. ft.5011 E 63rd St, Sioux Falls, SD 57108
MLS# 22600862Listed by: EXP REALTY - New
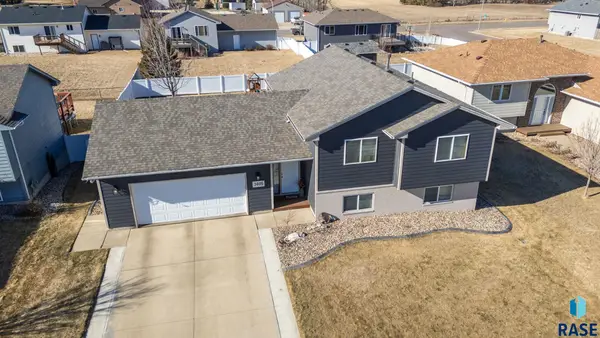 $350,000Active4 beds 2 baths1,612 sq. ft.
$350,000Active4 beds 2 baths1,612 sq. ft.3805 S Camden Ave, Sioux Falls, SD 57106
MLS# 22600864Listed by: BERKSHIRE HATHAWAY HOMESERVICES MIDWEST REALTY - SIOUX FALLS - New
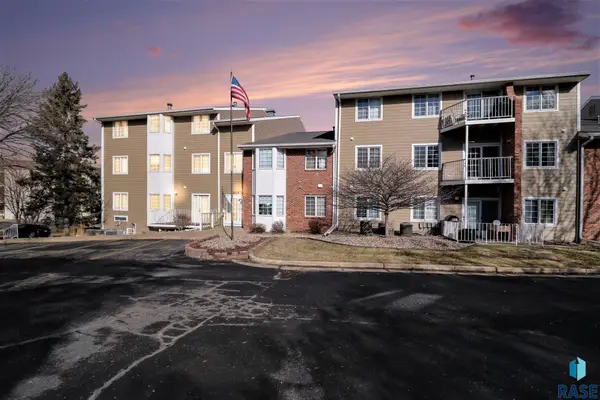 $189,900Active2 beds 1 baths1,054 sq. ft.
$189,900Active2 beds 1 baths1,054 sq. ft.1104 W 57th St St #207, Sioux Falls, SD 57108
MLS# 22600861Listed by: HEGG, REALTORS - New
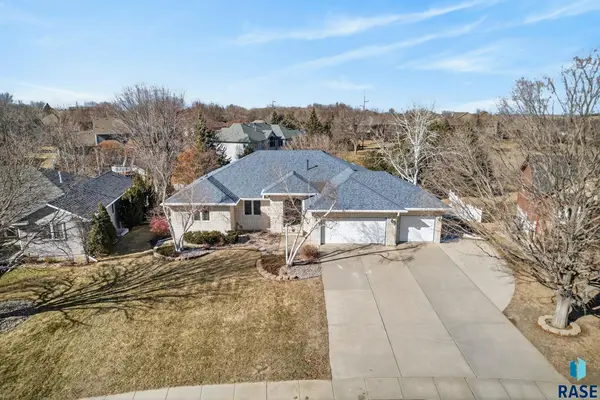 $730,000Active4 beds 4 baths3,786 sq. ft.
$730,000Active4 beds 4 baths3,786 sq. ft.1244 S Stoney Pointe Ct, Sioux Falls, SD 57106
MLS# 22600856Listed by: COLDWELL BANKER EMPIRE REALTY - New
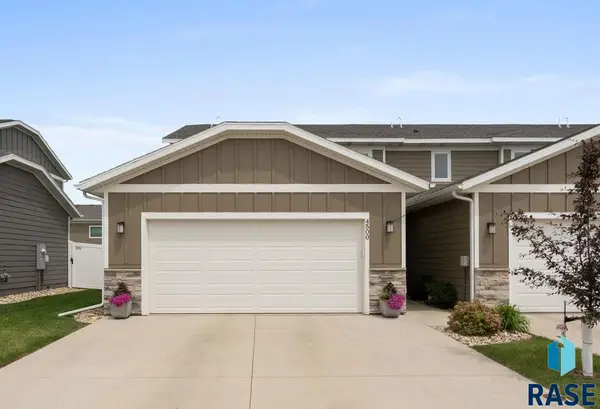 $289,900Active3 beds 2 baths1,689 sq. ft.
$289,900Active3 beds 2 baths1,689 sq. ft.4500 E Whisper Ridge Pl, Sioux Falls, SD 57108
MLS# 22600857Listed by: BERKSHIRE HATHAWAY HOMESERVICES MIDWEST REALTY - SIOUX FALLS - Open Wed, 4:30 to 6pmNew
 $398,000Active4 beds 3 baths2,850 sq. ft.
$398,000Active4 beds 3 baths2,850 sq. ft.5905 S Shadow Wood Pl, Sioux Falls, SD 57108
MLS# 22600853Listed by: HOMESMART ADVENTURE REALTY - New
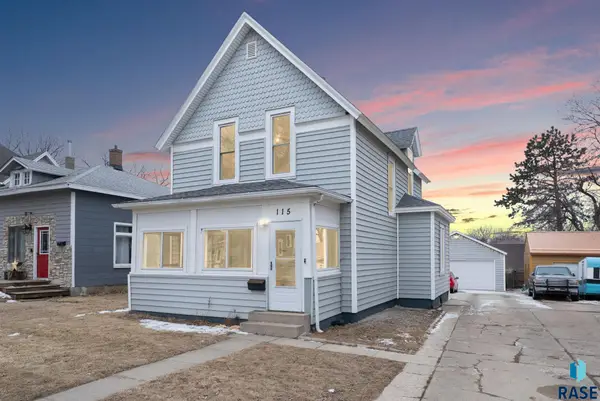 $249,900Active4 beds 1 baths1,628 sq. ft.
$249,900Active4 beds 1 baths1,628 sq. ft.115 S Grange Ave, Sioux Falls, SD 57104
MLS# 22600850Listed by: EXP REALTY - New
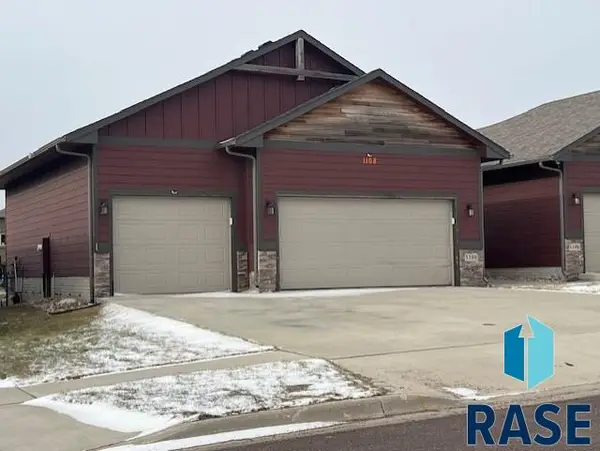 $279,900Active2 beds 2 baths1,100 sq. ft.
$279,900Active2 beds 2 baths1,100 sq. ft.1108 N Brennan Ct, Sioux Falls, SD 57110
MLS# 22600849Listed by: REALTY CENTER - New
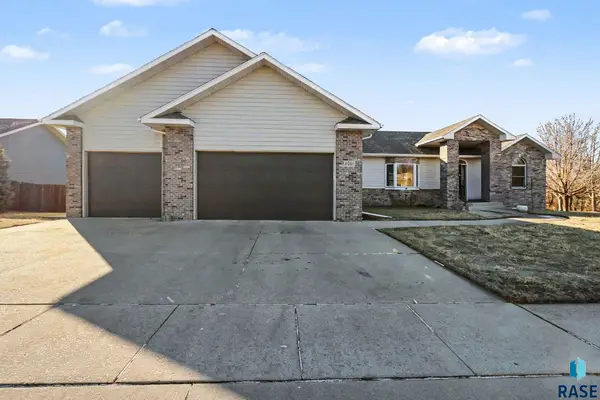 $479,500Active5 beds 3 baths3,024 sq. ft.
$479,500Active5 beds 3 baths3,024 sq. ft.5201 E Quincey St, Sioux Falls, SD 57110
MLS# 22600846Listed by: HEGG, REALTORS

