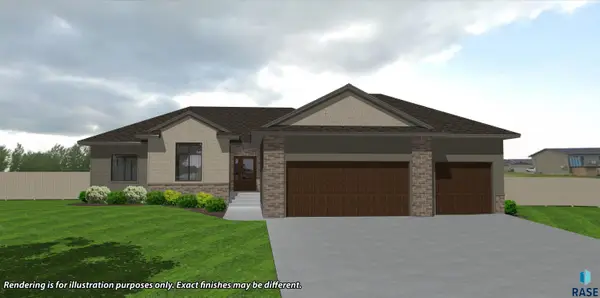2808 S Duchess Ave, Sioux Falls, SD 57103
Local realty services provided by:Better Homes and Gardens Real Estate Beyond
Listed by: monica pluim
Office: coldwell banker empire realty
MLS#:22508054
Source:SD_RASE
Price summary
- Price:$798,500
- Price per sq. ft.:$345.22
About this home
Located in the gorgeous Old Orchard area, this beautifully maintained home was built in 1971 and has been thoughtfully updated to be handicap accessible, offering comfort and ease of living throughout. With over 1,800 square feet on the main level and a full, partially finished basement featuring an epoxy floor, this home combines functionality and charm.
The main level includes three bedrooms and two baths, including a spacious primary suite with a bath and double closets. A bright and inviting sunroom provides a peaceful view of the nearly three-quarter-acre lot, while the detached 36’ x 40’ shop offers exceptional space with heat, air conditioning, and polished concrete floors—ideal for projects, storage, or entertaining.
Over the years, the home has been carefully updated with Andersen 400-series windows, a newer roof, remodeled kitchen and baths, a heated and finished garage, and refreshed interior and exterior finishes. With its landscaping, stamped concrete patio, and consistent maintenance, this home is truly move-in ready and full of warmth, comfort, and character.
Contact an agent
Home facts
- Year built:1971
- Listing ID #:22508054
- Added:67 day(s) ago
- Updated:December 28, 2025 at 08:48 AM
Rooms and interior
- Bedrooms:3
- Total bathrooms:2
- Full bathrooms:1
- Half bathrooms:1
- Living area:2,313 sq. ft.
Structure and exterior
- Year built:1971
- Building area:2,313 sq. ft.
- Lot area:0.75 Acres
Schools
- High school:Washington HS
- Middle school:Ben Reifel Middle School
- Elementary school:Harvey Dunn ES
Finances and disclosures
- Price:$798,500
- Price per sq. ft.:$345.22
- Tax amount:$5,454
New listings near 2808 S Duchess Ave
- New
 $439,900Active4 beds 3 baths2,186 sq. ft.
$439,900Active4 beds 3 baths2,186 sq. ft.4024 S Appollonia Ct, Sioux Falls, SD 57110
MLS# 22509206Listed by: KELLER WILLIAMS REALTY SIOUX FALLS - New
 $189,900Active2 beds 1 baths1,218 sq. ft.
$189,900Active2 beds 1 baths1,218 sq. ft.3865 N Galaxy Ln, Sioux Falls, SD 57107
MLS# 22509204Listed by: FALLS REAL ESTATE - New
 $225,000Active-- beds -- baths1,870 sq. ft.
$225,000Active-- beds -- baths1,870 sq. ft.608 N Walts Ave, Sioux Falls, SD 57104
MLS# 22509198Listed by: ALPINE RESIDENTIAL - New
 $219,900Active2 beds 2 baths1,216 sq. ft.
$219,900Active2 beds 2 baths1,216 sq. ft.1213 N Pekin Pl, Sioux Falls, SD 57107
MLS# 22509192Listed by: BETTER HOMES AND GARDENS REAL ESTATE BEYOND - New
 $195,999Active2 beds 1 baths885 sq. ft.
$195,999Active2 beds 1 baths885 sq. ft.201 N Chicago Ave, Sioux Falls, SD 57103
MLS# 22509190Listed by: HEGG, REALTORS - New
 $649,900Active5 beds 3 baths2,892 sq. ft.
$649,900Active5 beds 3 baths2,892 sq. ft.2305 S Red Oak Ave, Sioux Falls, SD 57110
MLS# 22509191Listed by: KELLER WILLIAMS REALTY SIOUX FALLS  $310,000Pending4 beds 3 baths1,821 sq. ft.
$310,000Pending4 beds 3 baths1,821 sq. ft.4205 S Southeastern Ave, Sioux Falls, SD 57103
MLS# 22509189Listed by: HEGG, REALTORS- New
 $254,900Active3 beds 1 baths1,427 sq. ft.
$254,900Active3 beds 1 baths1,427 sq. ft.1005 S Tabbert Cir, Sioux Falls, SD 57103
MLS# 22509183Listed by: HEGG, REALTORS - New
 $865,000Active5 beds 4 baths3,600 sq. ft.
$865,000Active5 beds 4 baths3,600 sq. ft.7400 E Shadow Pine Cir, Sioux Falls, SD 57110
MLS# 22509177Listed by: EXP REALTY - SIOUX FALLS - New
 $624,850Active3 beds 3 baths1,743 sq. ft.
$624,850Active3 beds 3 baths1,743 sq. ft.2805 S Dunraven Ave, Sioux Falls, SD 57110
MLS# 22509175Listed by: RONNING REALTY
