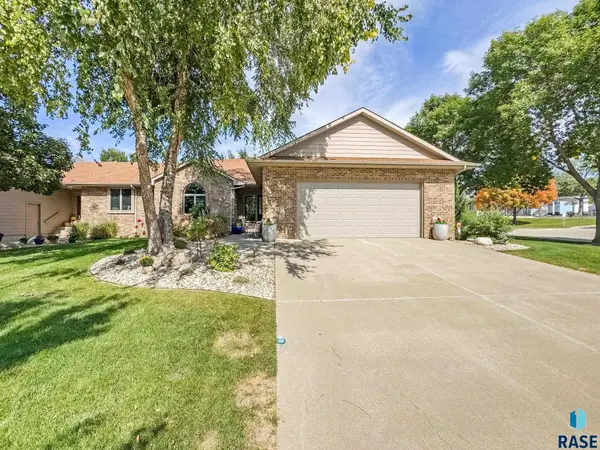2809 S Lucerne Ave, Sioux Falls, SD 57106
Local realty services provided by:Better Homes and Gardens Real Estate Beyond
2809 S Lucerne Ave,Sioux Falls, SD 57106
$389,000
- 4 Beds
- 3 Baths
- 2,124 sq. ft.
- Single family
- Pending
Listed by: sandy mcconnell, tara allen
Office: exp realty - sf allen team
MLS#:22506088
Source:SD_RASE
Price summary
- Price:$389,000
- Price per sq. ft.:$183.15
About this home
Nestled in a much desired west side neighborhood, this beautiful MOVE IN READY 4 bedroom 3 bathroom ranch style home with HEATED OVERSIZED 3 STALL GARAGE + EXTRA PARKING PAD (rare find) and fully fenced in backyard with massive storage shed offers convenient living with lots of extras! Inviting open floor plan with vaulted ceiling, convenient main floor laundry and mudroom, spacious primary suite with private bath featuring a step in shower & walk-in closet, breakfast island and large walk in kitchen pantry. You will appreciate the generous sized living area with ideal built-ins, gas fireplace, dry bar, recessed lighting with dimmable switches and fresh interior paint throughout. Enjoy peaceful evenings on the deck under the pergola or around the designated fire pit area. Privacy trees, the ultimate garage with water hook ups floor drain and heater, underground sprinkler system and surround sound throughout! Just minutes from healthcare, pharmacy, the wellness center, schools, parks, grocery, restaurants and more!
Contact an agent
Home facts
- Year built:2011
- Listing ID #:22506088
- Added:91 day(s) ago
- Updated:November 04, 2025 at 05:03 PM
Rooms and interior
- Bedrooms:4
- Total bathrooms:3
- Full bathrooms:2
- Living area:2,124 sq. ft.
Heating and cooling
- Cooling:One Central Air Unit
- Heating:Central Natural Gas
Structure and exterior
- Roof:Shingle Composition
- Year built:2011
- Building area:2,124 sq. ft.
- Lot area:0.2 Acres
Schools
- High school:Roosevelt HS
- Middle school:Memorial MS
- Elementary school:Discovery ES
Utilities
- Water:City Water
- Sewer:City Sewer
Finances and disclosures
- Price:$389,000
- Price per sq. ft.:$183.15
- Tax amount:$4,577
New listings near 2809 S Lucerne Ave
- New
 $460,000Active4 beds 3 baths2,823 sq. ft.
$460,000Active4 beds 3 baths2,823 sq. ft.5117 E Blueridge Dr, Sioux Falls, SD 57110
MLS# 22508428Listed by: HEGG, REALTORS - New
 $260,000Active3 beds 2 baths1,582 sq. ft.
$260,000Active3 beds 2 baths1,582 sq. ft.2204 S Covell Ave, Sioux Falls, SD 57105-3632
MLS# 22508427Listed by: HEGG, REALTORS - New
 $335,000Active3 beds 2 baths1,899 sq. ft.
$335,000Active3 beds 2 baths1,899 sq. ft.7425 W 52nd St, Sioux Falls, SD 57106
MLS# 22508425Listed by: REAL BROKER LLC - New
 $329,900Active4 beds 2 baths1,497 sq. ft.
$329,900Active4 beds 2 baths1,497 sq. ft.3021 S Hawthorne Ave, Sioux Falls, SD 57105-5442
MLS# 22508426Listed by: HEGG, REALTORS - New
 $549,900Active3 beds 4 baths2,800 sq. ft.
$549,900Active3 beds 4 baths2,800 sq. ft.157 W Doral Ct, Sioux Falls, SD 57108
MLS# 22508423Listed by: BRIDGES REAL ESTATE - New
 $585,000Active5 beds 3 baths3,259 sq. ft.
$585,000Active5 beds 3 baths3,259 sq. ft.5012 E Cattail Dr, Sioux Falls, SD 57110
MLS# 22508419Listed by: HEGG, REALTORS - New
 $1,175,000Active5 beds 4 baths3,594 sq. ft.
$1,175,000Active5 beds 4 baths3,594 sq. ft.2408 S Galena Ct, Sioux Falls, SD 57110
MLS# 22508413Listed by: HEGG, REALTORS - New
 $250,000Active3 beds 1 baths1,354 sq. ft.
$250,000Active3 beds 1 baths1,354 sq. ft.5800 W 15th St, Sioux Falls, SD 57106
MLS# 22508414Listed by: 605 REAL ESTATE LLC - New
 $249,500Active3 beds 1 baths897 sq. ft.
$249,500Active3 beds 1 baths897 sq. ft.3405 E 20th St, Sioux Falls, SD 57103
MLS# 22508415Listed by: BERKSHIRE HATHAWAY HOMESERVICES MIDWEST REALTY - SIOUX FALLS - New
 $100,000Active4 beds 2 baths1,620 sq. ft.
$100,000Active4 beds 2 baths1,620 sq. ft.903 N Bobwhite Pl, Sioux Falls, SD 57107
MLS# 22508406Listed by: EXP REALTY
