2812 S Dunraven Ave, Sioux Falls, SD 57110
Local realty services provided by:Better Homes and Gardens Real Estate Beyond
2812 S Dunraven Ave,Sioux Falls, SD 57110
$749,900
- 5 Beds
- 4 Baths
- 3,369 sq. ft.
- Single family
- Active
Listed by: rhonda rentz
Office: signature real estate & development services l.l.c.
MLS#:22508794
Source:SD_RASE
Price summary
- Price:$749,900
- Price per sq. ft.:$222.59
About this home
Discover exceptional craftsmanship in this beautifully designed Integrity Homes build on the SE side of Sioux Falls. The grand entrance leads into an impressive main level offering 1,815 sq ft with a spacious great room featuring 10' ceilings and an elegant electric fireplace. The gourmet kitchen showcases gorgeous cabinetry and a generous walk-in pantry, while the convenient laundry room includes a sink. The luxurious primary suite offers a relaxing soaker tub, walk-in tiled shower, separate vanities, and a large walk-in closet. A second bedroom, bright office with double doors, and a covered deck complete the main level. The walkout lower level boasts a large family room with a wet bar, full bath, and three additional bedrooms—two with walk-in closets and one with its own ensuite bath. The finished garage includes a floor drain and heater for year-round comfort. A truly stunning home in a desirable location!
Contact an agent
Home facts
- Year built:2025
- Listing ID #:22508794
- Added:46 day(s) ago
- Updated:January 12, 2026 at 04:00 PM
Rooms and interior
- Bedrooms:5
- Total bathrooms:4
- Full bathrooms:4
- Living area:3,369 sq. ft.
Structure and exterior
- Year built:2025
- Building area:3,369 sq. ft.
- Lot area:0.21 Acres
Schools
- High school:Brandon Valley HS
- Middle school:Brandon Valley MS
- Elementary school:Fred Assam ES
Finances and disclosures
- Price:$749,900
- Price per sq. ft.:$222.59
New listings near 2812 S Dunraven Ave
- New
 $429,900Active2 beds 2 baths1,482 sq. ft.
$429,900Active2 beds 2 baths1,482 sq. ft.7103 E Copper Stone Cir, Sioux Falls, SD 57110
MLS# 22600217Listed by: RONNING REALTY - New
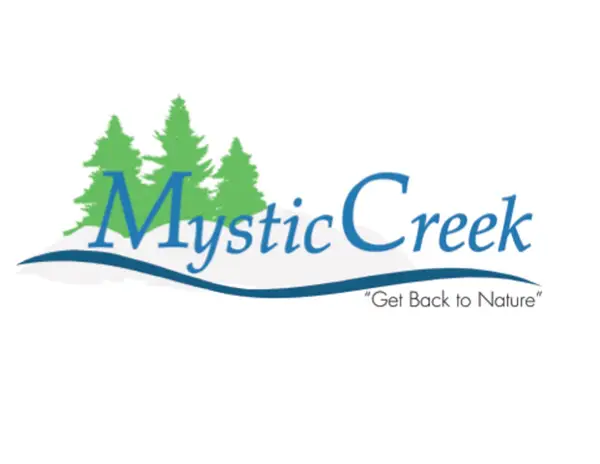 $329,000Active0.56 Acres
$329,000Active0.56 Acres205 N Autumnwood Ct, Sioux Falls, SD 57110
MLS# 22600213Listed by: JAMISON COMPANY REAL ESTATE - New
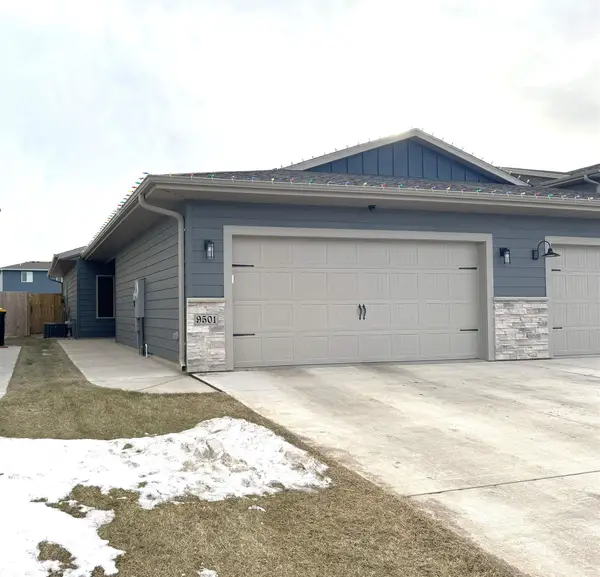 $265,000Active2 beds 2 baths1,142 sq. ft.
$265,000Active2 beds 2 baths1,142 sq. ft.9501 W Dolores Dr, Sioux Falls, SD 57106
MLS# 22600210Listed by: AMERI/STAR REAL ESTATE, INC. - New
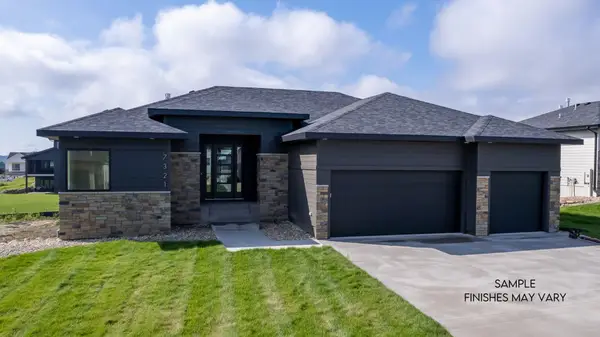 $849,900Active5 beds 3 baths3,561 sq. ft.
$849,900Active5 beds 3 baths3,561 sq. ft.6608 E Corsair Dr, Sioux Falls, SD 57110
MLS# 22600200Listed by: HEGG, REALTORS - New
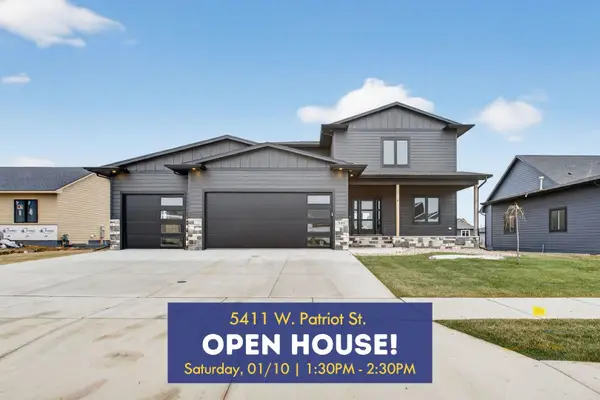 $615,000Active4 beds 3 baths2,366 sq. ft.
$615,000Active4 beds 3 baths2,366 sq. ft.5411 W Patriot St, Sioux Falls, SD 57107
MLS# 22600202Listed by: AMY STOCKBERGER REAL ESTATE - New
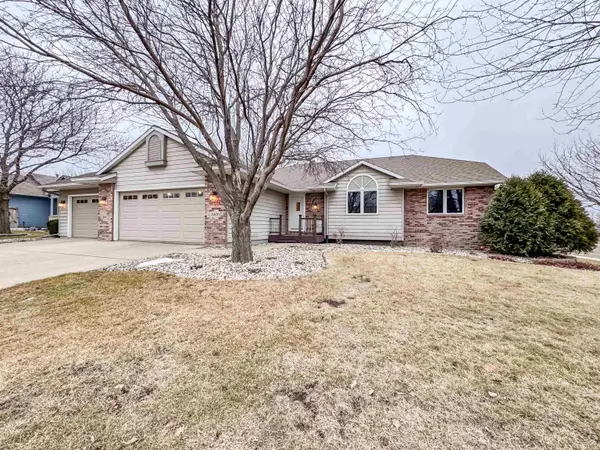 $549,900Active4 beds 3 baths3,155 sq. ft.
$549,900Active4 beds 3 baths3,155 sq. ft.4000 S Brady Ct, Sioux Falls, SD 57103
MLS# 22600194Listed by: ALPINE RESIDENTIAL - New
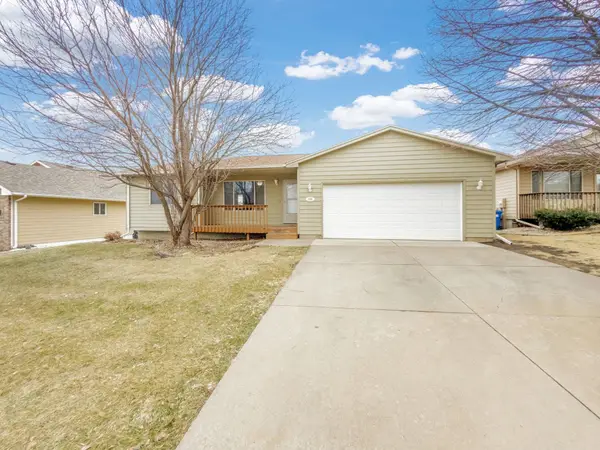 $309,900Active3 beds 2 baths1,478 sq. ft.
$309,900Active3 beds 2 baths1,478 sq. ft.205 S Foss Ave, Sioux Falls, SD 57110
MLS# 22600196Listed by: BETTER HOMES AND GARDENS REAL ESTATE BEYOND - New
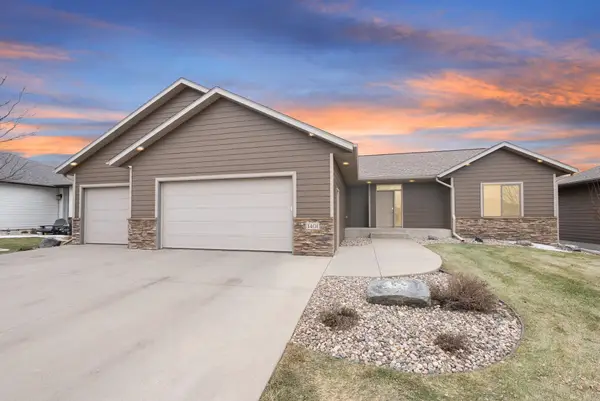 $500,000Active5 beds 3 baths2,336 sq. ft.
$500,000Active5 beds 3 baths2,336 sq. ft.1401 S Kinderhook Ave, Sioux Falls, SD 57106
MLS# 22600190Listed by: AMERI/STAR REAL ESTATE, INC. - New
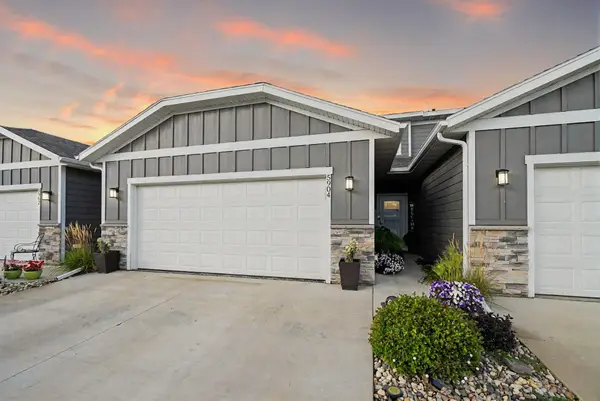 $294,900Active3 beds 2 baths1,757 sq. ft.
$294,900Active3 beds 2 baths1,757 sq. ft.5904 S Whisper Creek Pl, Sioux Falls, SD 57106
MLS# 22600192Listed by: COLDWELL BANKER EMPIRE REALTY - New
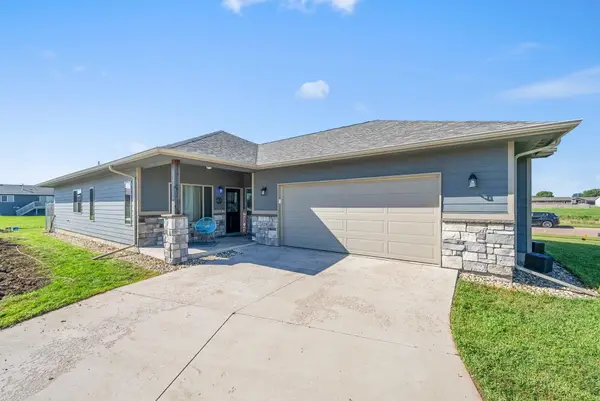 $344,900Active2 beds 2 baths1,418 sq. ft.
$344,900Active2 beds 2 baths1,418 sq. ft.4709 W 34th St N, Sioux Falls, SD 57107
MLS# 22600186Listed by: BERKSHIRE HATHAWAY HOMESERVICES MIDWEST REALTY - SIOUX FALLS
