2813 S Terry Ave, Sioux Falls, SD 57106
Local realty services provided by:Better Homes and Gardens Real Estate Beyond
Listed by: kate millimanCell: 605-553-0700
Office: bridges real estate
MLS#:22507871
Source:SD_RASE
Price summary
- Price:$725,000
- Price per sq. ft.:$293.76
About this home
Welcome to your dream retreat on the stunning shores of Lake Lorraine! This exceptional 2 bedroom, 4-bath home - perfectly blends modern luxury with serene lakeside charm. Step inside and be captivated by the spacious, open-concept design. Family Room, garage floor features in floor heat. The master chef’s kitchen is a true showstopper—featuring a gas stove, high-end finishes, upgraded crown molding, and plenty of space for entertaining. Are you a music lover?....this home features a high quality sound system throughout including the deck/balcony. The primary suite is a peaceful sanctuary with heated floors in the master bath. Additional heated flooring in the garage and lower level.
Enjoy your evenings on the spacious 20 x 16 patio overlooking the lake, where breath taking views of the tranquil water becomes your daily backdrop. The oversized 2-stall garage provides ample space for vehicles and storage.
Every detail of this home has been thoughtfully designed to enhance your lifestyle—from the luxurious finishes to the cozy, welcoming atmosphere. Whether as your full-time residence or a weekend escape, this Lake Lorainne treasure offers unmatched comfort, style, and natural beauty. Low cost HOA at $275 per month includes trash, snow, lawn, exterior maintenance, lawn sprinklers.
Contact an agent
Home facts
- Year built:2018
- Listing ID #:22507871
- Added:121 day(s) ago
- Updated:February 14, 2026 at 03:34 PM
Rooms and interior
- Bedrooms:2
- Total bathrooms:4
- Full bathrooms:2
- Half bathrooms:1
- Living area:2,468 sq. ft.
Structure and exterior
- Year built:2018
- Building area:2,468 sq. ft.
- Lot area:0.05 Acres
Schools
- High school:Roosevelt HS
- Middle school:Memorial MS
- Elementary school:Oscar Howe ES
Finances and disclosures
- Price:$725,000
- Price per sq. ft.:$293.76
- Tax amount:$8,373
New listings near 2813 S Terry Ave
- New
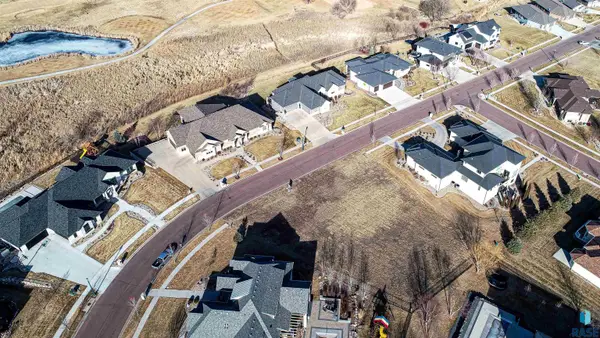 $305,000Active0.46 Acres
$305,000Active0.46 Acres509 E Shadow Creek Ln, Sioux Falls, SD 57108
MLS# 22601020Listed by: HEGG, REALTORS - New
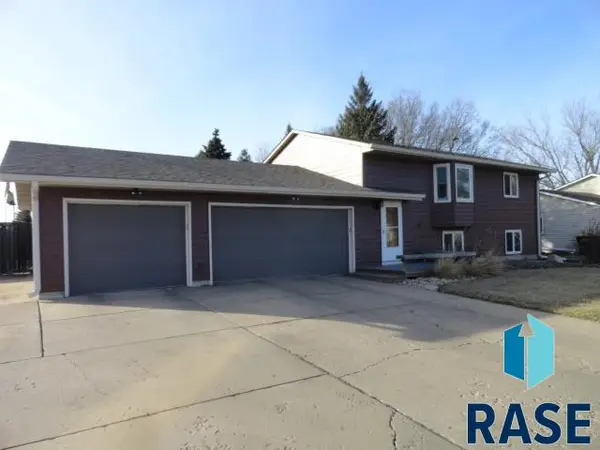 $334,900Active5 beds 2 baths1,754 sq. ft.
$334,900Active5 beds 2 baths1,754 sq. ft.4905 S Holbrook Ave, Sioux Falls, SD 57106
MLS# 22601017Listed by: MERLE MILLER REAL ESTATE - Open Sun, 12 to 1pmNew
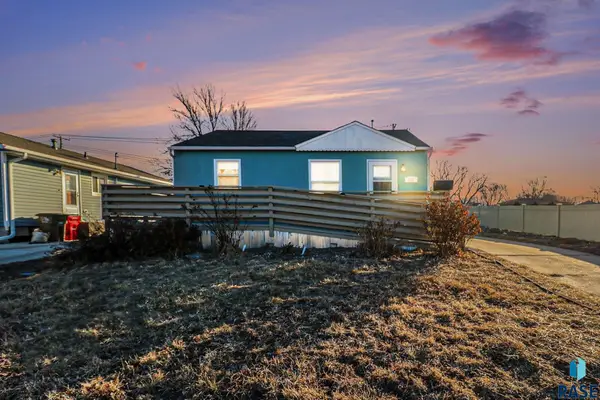 $199,500Active2 beds 1 baths728 sq. ft.
$199,500Active2 beds 1 baths728 sq. ft.412 S Jefferson Ave, Sioux Falls, SD 57104
MLS# 22601013Listed by: HEGG, REALTORS - New
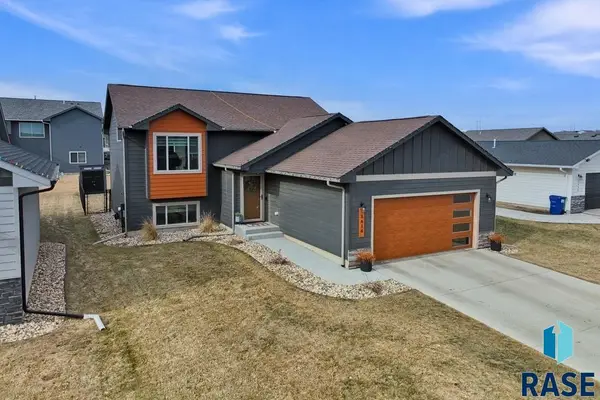 $349,900Active3 beds 2 baths1,782 sq. ft.
$349,900Active3 beds 2 baths1,782 sq. ft.5616 E Brennan Dr, Sioux Falls, SD 57110
MLS# 22601011Listed by: COLDWELL BANKER EMPIRE REALTY - New
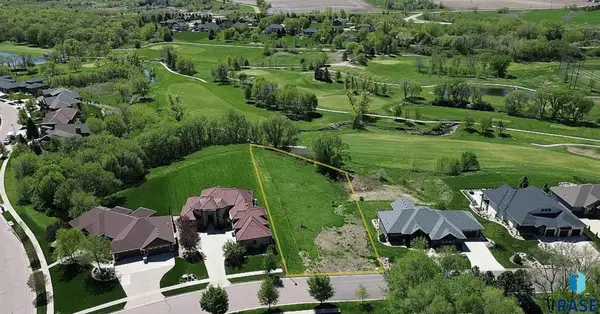 $299,000Active0.78 Acres
$299,000Active0.78 Acres8701 E Torchwood Ln, Sioux Falls, SD 57110
MLS# 22601012Listed by: COLDWELL BANKER EMPIRE REALTY - Open Sun, 11am to 12:30pmNew
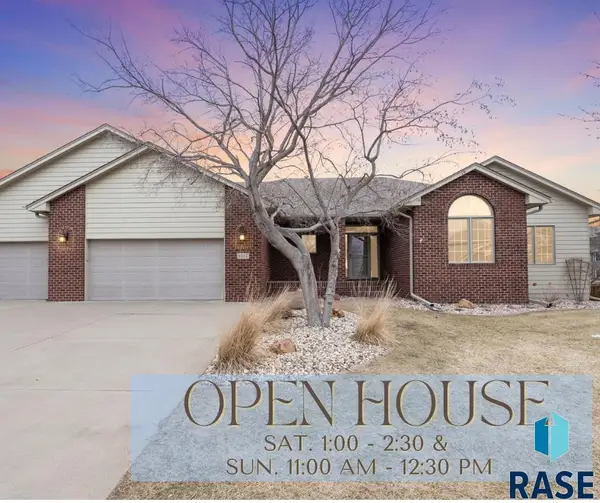 $699,000Active4 beds 3 baths3,429 sq. ft.
$699,000Active4 beds 3 baths3,429 sq. ft.6312 S Limerick Cir, Sioux Falls, SD 57108
MLS# 22601008Listed by: HEGG, REALTORS - Open Sun, 3 to 4:30pmNew
 $369,900Active4 beds 2 baths1,932 sq. ft.
$369,900Active4 beds 2 baths1,932 sq. ft.4409 E 36th St, Sioux Falls, SD 57103
MLS# 22601006Listed by: HEGG, REALTORS - New
 $324,900Active3 beds 2 baths1,477 sq. ft.
$324,900Active3 beds 2 baths1,477 sq. ft.4600 S Grinnell Ave, Sioux Falls, SD 57106
MLS# 22601004Listed by: EXP REALTY - SF ALLEN TEAM - Open Sun, 2 to 3pmNew
 $350,000Active4 beds 2 baths1,920 sq. ft.
$350,000Active4 beds 2 baths1,920 sq. ft.7125 W Rosemont Ln, Sioux Falls, SD 57106
MLS# 22601005Listed by: KELLER WILLIAMS REALTY SIOUX FALLS - New
 $269,900Active3 beds 2 baths1,590 sq. ft.
$269,900Active3 beds 2 baths1,590 sq. ft.2109 E 1st St, Sioux Falls, SD 57103
MLS# 22601002Listed by: THE EXPERIENCE REAL ESTATE

