2841 E Old Orchard Trl, Sioux Falls, SD 57103-4359
Local realty services provided by:Better Homes and Gardens Real Estate Beyond
Listed by:stefanie stockberger
Office:exp realty - sioux falls
MLS#:22504201
Source:SD_RASE
Price summary
- Price:$1,299,000
- Price per sq. ft.:$304.64
About this home
Where premier location meets inspired design, enjoy peaceful, country-like living blended with the finest modern luxuries in this beautifully reimagined two-story home, nestled on a mature 1-acre lot in the coveted Old Orchard development of Sioux Falls. Thoughtfully rebuilt in 2021 atop the solid 1962 foundation, this one-of-a-kind home offers the best of both worlds: timeless craftsmanship with all the benefits of new construction. Offering 6 spacious bedrooms, 4 bathrooms, a 4-stall garage, and designer finishes throughout, this home is nothing short of spectacular. At the heart of it all is a show stopping kitchen, complete with commercial-grade appliances, an oversized marble island, a generous walk-in pantry, and wide-plank White Oak engineered hardwood flooring. The elegant flooring continues into the formal dining area and sun-filled living room, where a cozy gas fireplace and large windows frame the serene backyard views. Step outside to a composite deck overlooking your lush acre lot—perfect for morning coffee or summer entertaining. On the main level, you’ll also find a gorgeous sitting room or library (which can serve as an additional bedroom), a powder bath with marble mosaic tile, and a functional mudroom with main-floor laundry. Upstairs, the primary suite offers true retreat vibes with soft Stanton wool carpet, a luxurious soaking tub, tiled walk-in shower, dual vanities, a dedicated makeup station, and a massive walk-in closet. Three additional bedrooms and a second laundry room with marble countertops complete the upper level. The walkout lower level is built for entertaining, featuring a large wet bar, family room with a second gas fireplace, a playroom, and an exercise room that doubles as the sixth bedroom. Step out to the covered patio and enjoy evenings around the fire pit, surrounded by mature trees and peaceful wildlife views. Added Perk: a 22' x 23' core floor storage area is ideal for seasonal items or hobbies. This home is an exceptional value in one of Sioux Falls’ most desirable neighborhoods. With space, quality, privacy, and style—it checks every box.
Contact an agent
Home facts
- Year built:1962
- Listing ID #:22504201
- Added:149 day(s) ago
- Updated:September 28, 2025 at 02:35 PM
Rooms and interior
- Bedrooms:6
- Total bathrooms:4
- Full bathrooms:2
- Half bathrooms:1
- Living area:4,264 sq. ft.
Heating and cooling
- Cooling:One Central Air Unit
- Heating:90% Efficient, Central Natural Gas, Zoned
Structure and exterior
- Roof:Shingle Composition
- Year built:1962
- Building area:4,264 sq. ft.
- Lot area:0.98 Acres
Schools
- High school:Washington HS
- Middle school:Ben Reifel Middle School
- Elementary school:Harvey Dunn ES
Utilities
- Water:City Water
- Sewer:City Sewer
Finances and disclosures
- Price:$1,299,000
- Price per sq. ft.:$304.64
- Tax amount:$14,952
New listings near 2841 E Old Orchard Trl
- Open Sun, 3 to 4pmNew
 $214,900Active1 beds 1 baths887 sq. ft.
$214,900Active1 beds 1 baths887 sq. ft.2527 E Meadowside Pl, Sioux Falls, SD 57105-5710
MLS# 22507422Listed by: BERKSHIRE HATHAWAY HOMESERVICES MIDWEST REALTY - SIOUX FALLS - New
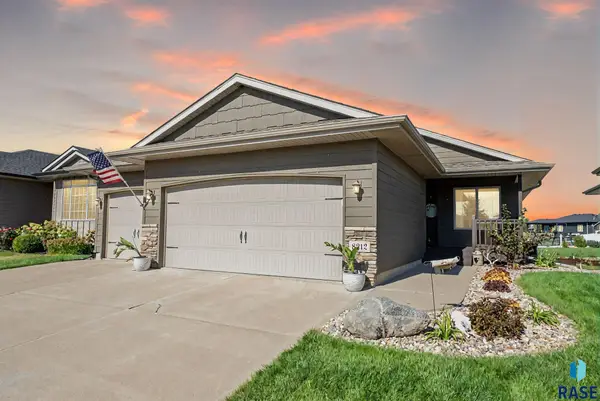 $415,000Active4 beds 3 baths2,034 sq. ft.
$415,000Active4 beds 3 baths2,034 sq. ft.8212 W 51st St, Sioux Falls, SD 57106
MLS# 22507424Listed by: KELLER WILLIAMS REALTY SIOUX FALLS - New
 $249,900Active2 beds 2 baths1,285 sq. ft.
$249,900Active2 beds 2 baths1,285 sq. ft.105 W 81st St, Sioux Falls, SD 57108
MLS# 22507421Listed by: HEGG, REALTORS - New
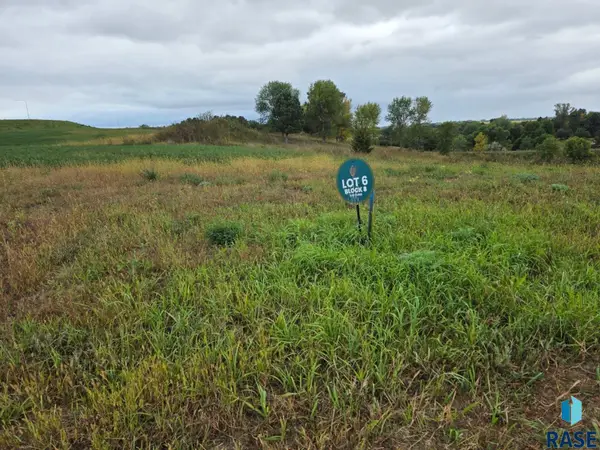 $492,500Active0.97 Acres
$492,500Active0.97 AcresLot 6 Block 8 Sumac Cir, Sioux Falls, SD 57110
MLS# 22507420Listed by: RE/MAX PROFESSIONALS INC - New
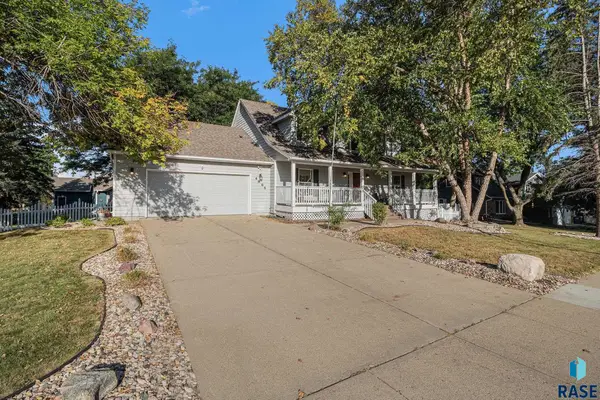 $449,900Active4 beds 4 baths2,817 sq. ft.
$449,900Active4 beds 4 baths2,817 sq. ft.4805 S Woodwind Ln, Sioux Falls, SD 57103
MLS# 22507412Listed by: KELLER WILLIAMS REALTY SIOUX FALLS - New
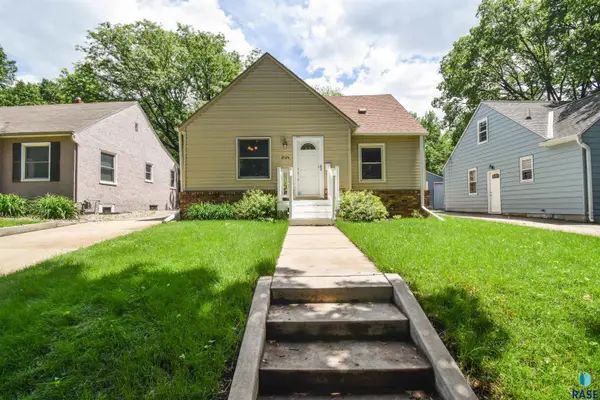 $260,000Active3 beds 2 baths1,520 sq. ft.
$260,000Active3 beds 2 baths1,520 sq. ft.2124 S Covell Ave, Sioux Falls, SD 57105
MLS# 22507415Listed by: KELLER WILLIAMS REALTY SIOUX FALLS - New
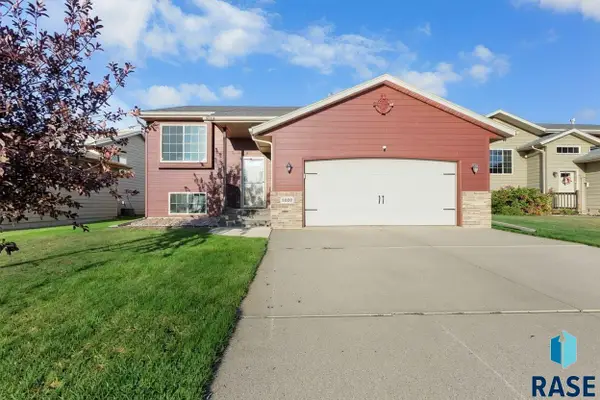 $298,000Active2 beds 1 baths882 sq. ft.
$298,000Active2 beds 1 baths882 sq. ft.4809 S Klein Ave, Sioux Falls, SD 57106
MLS# 22507409Listed by: AMY STOCKBERGER REAL ESTATE - Open Sun, 1 to 2pmNew
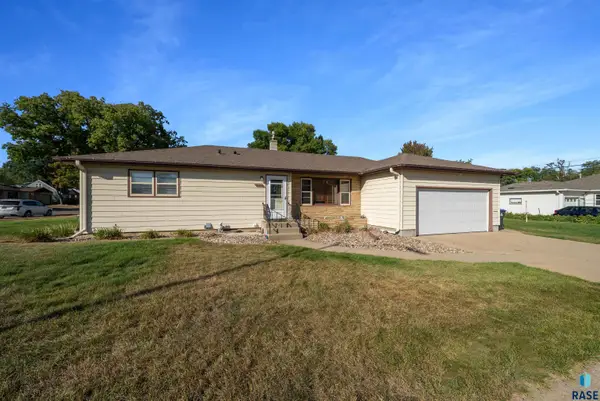 $294,900Active3 beds 2 baths1,989 sq. ft.
$294,900Active3 beds 2 baths1,989 sq. ft.2208 W 33rd St, Sioux Falls, SD 57105
MLS# 22507410Listed by: HEGG, REALTORS - New
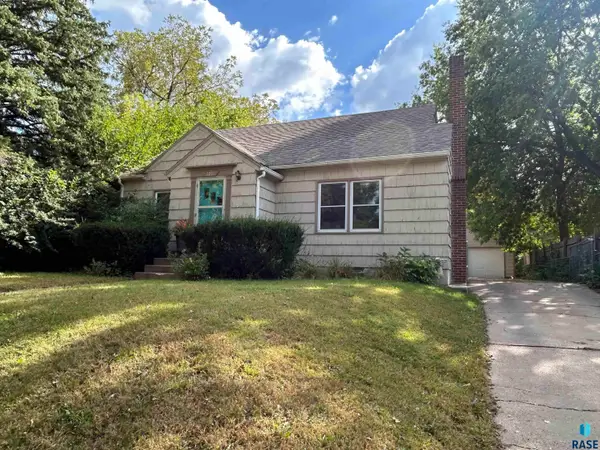 $224,900Active3 beds 2 baths1,544 sq. ft.
$224,900Active3 beds 2 baths1,544 sq. ft.1211 W 13th St, Sioux Falls, SD 57104
MLS# 22507404Listed by: ALPINE RESIDENTIAL - Open Sun, 12 to 1:30pmNew
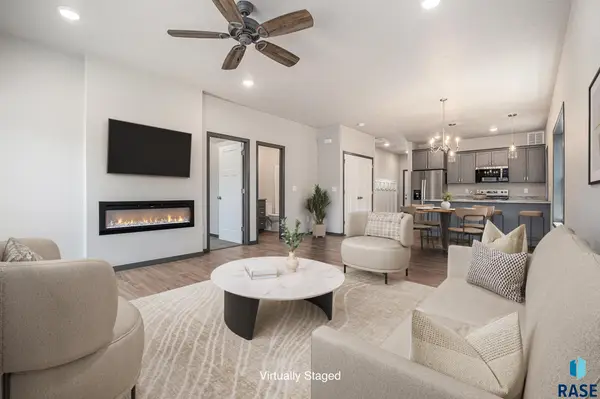 $249,500Active2 beds 1 baths1,009 sq. ft.
$249,500Active2 beds 1 baths1,009 sq. ft.813 N Marquette Pl, Sioux Falls, SD 57110
MLS# 22507405Listed by: HEGG, REALTORS
